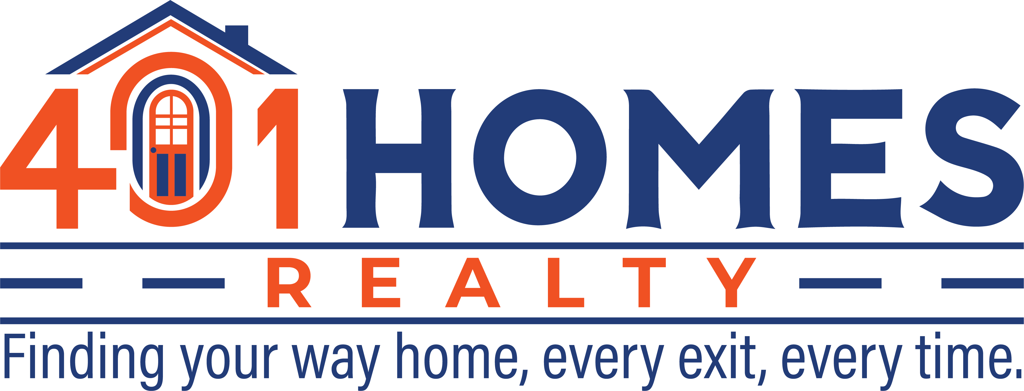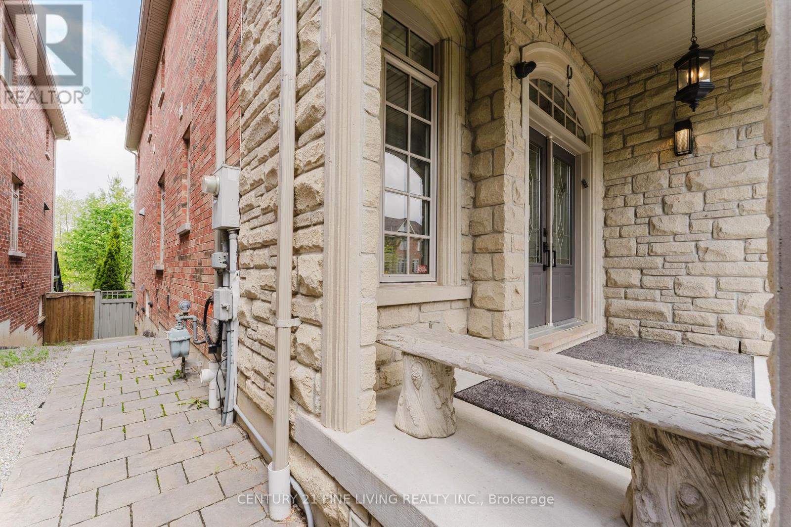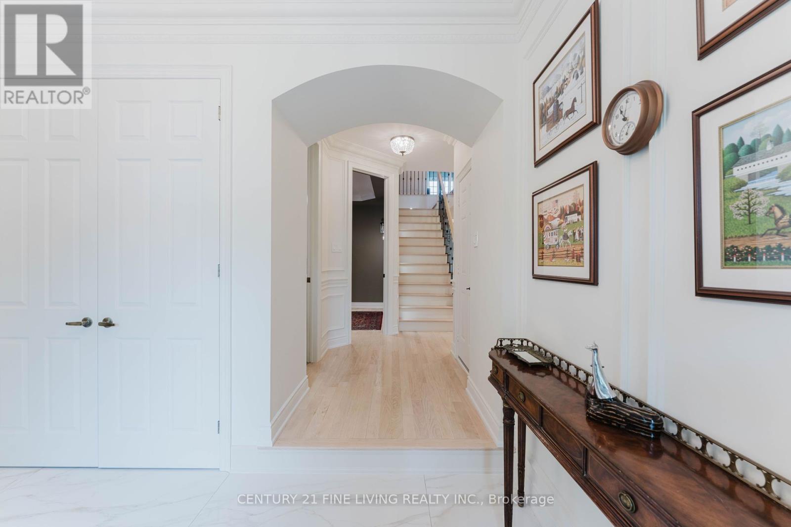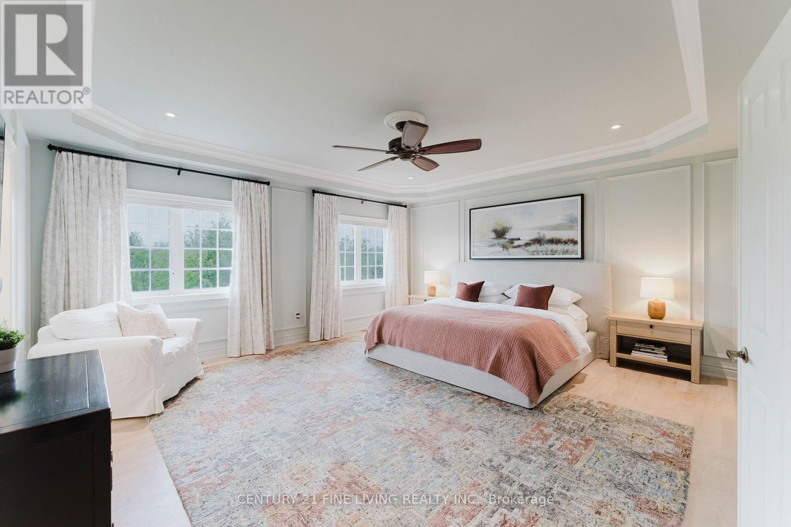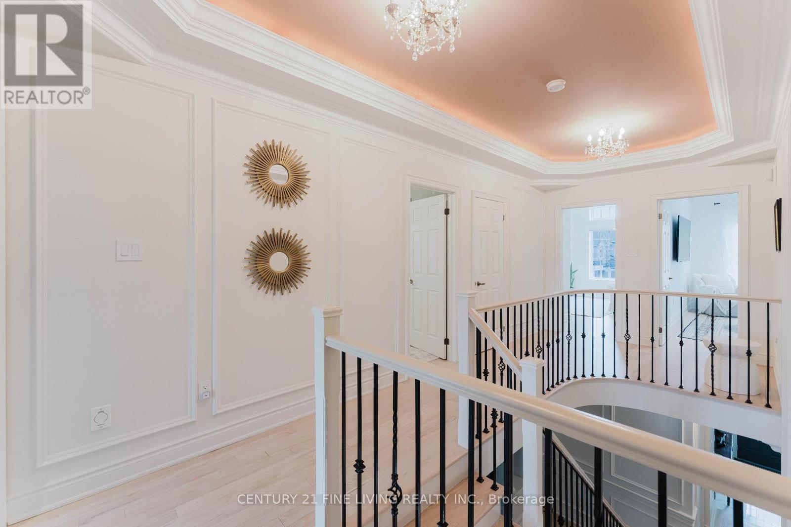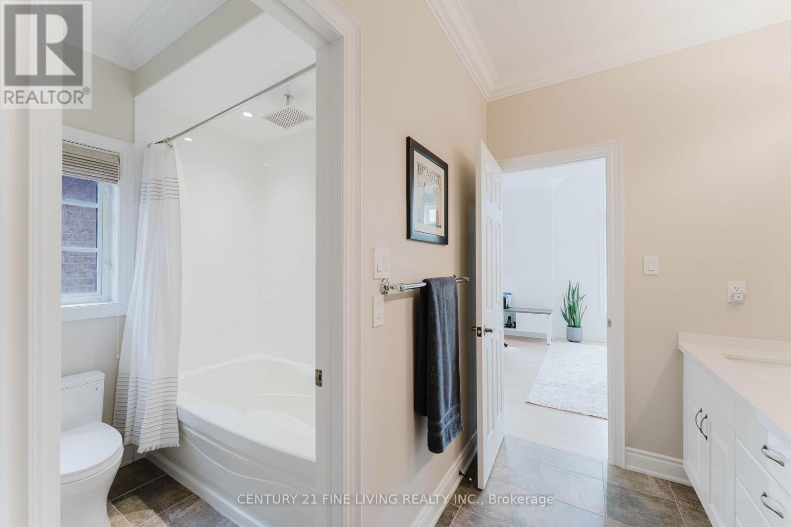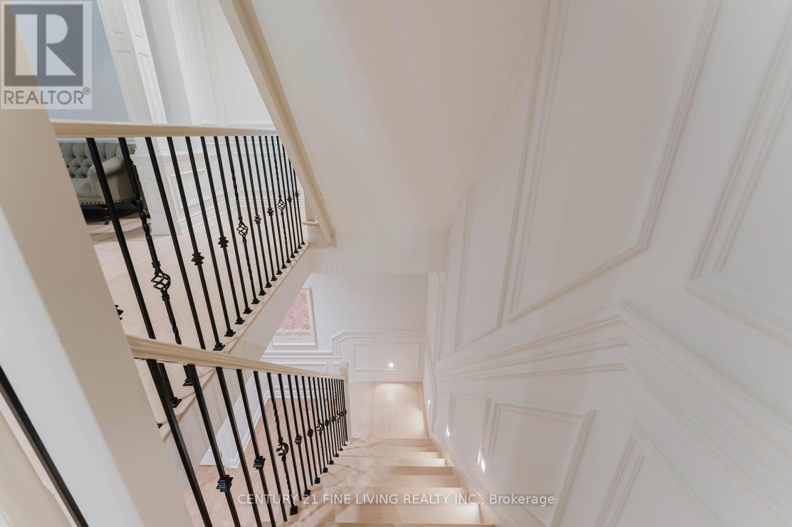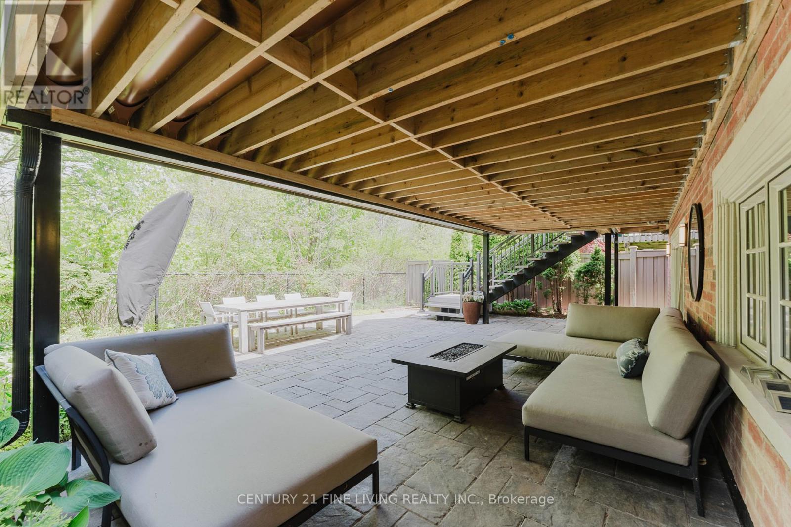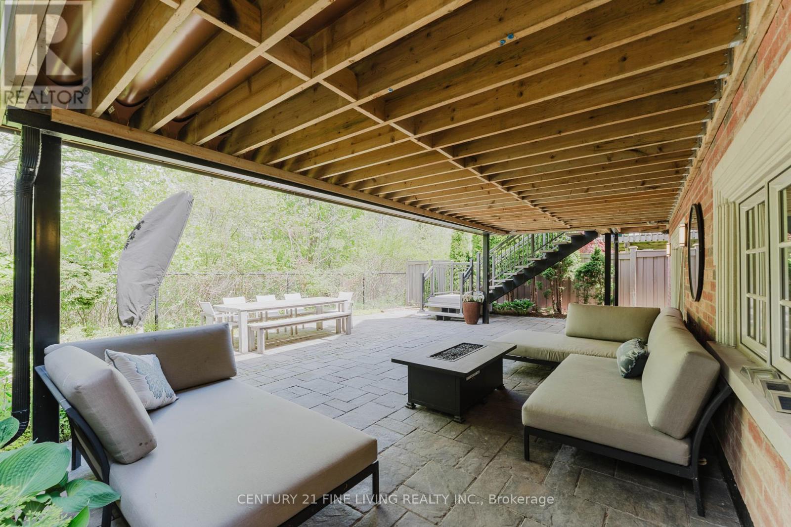96 Wolf Creek Crescent Vaughan, Ontario L6A 4B9
$2,680,800
*** RAVINE LOT *** PRIVATE BACKYARD *** WALK-OUT BASEMENT *** Beautifully maintained 4,500 sq. ft. home (incl. 1,300 sq. ft. finished walk-out basement) with a private backyard and stunning ravine views from multiple rooms. Bright main floor with gas fireplace, custom built-ins, and oversized deck off the kitchen perfect for entertaining or relaxing. Two full kitchens with high-end appliances make hosting easy on both floors. Ideal setup for extended family, guests, or AirBnB income. Primary suite with creek views, walk-in closet, and spa-like ensuite with heated floors. Professionally landscaped with interlock, stonework, irrigation system, and a massive composite deck.An entertainers dream surrounded by nature and privacy. (id:59203)
Property Details
| MLS® Number | N12175794 |
| Property Type | Single Family |
| Community Name | Patterson |
| AmenitiesNearBy | Park, Public Transit |
| CommunityFeatures | Community Centre |
| Features | Wooded Area, Ravine, Lighting, Carpet Free |
| ParkingSpaceTotal | 5 |
| Structure | Deck, Patio(s), Porch |
Building
| BathroomTotal | 6 |
| BedroomsAboveGround | 4 |
| BedroomsBelowGround | 1 |
| BedroomsTotal | 5 |
| Amenities | Fireplace(s) |
| Appliances | Garage Door Opener Remote(s), Water Softener, Water Heater, Water Heater - Tankless, Central Vacuum, Dishwasher, Dryer, Garage Door Opener, Humidifier, Microwave, Range, Washer, Window Coverings, Refrigerator |
| BasementDevelopment | Finished |
| BasementFeatures | Walk Out |
| BasementType | N/a (finished) |
| ConstructionStyleAttachment | Detached |
| CoolingType | Central Air Conditioning |
| ExteriorFinish | Brick Veneer, Stone |
| FireplacePresent | Yes |
| FireplaceTotal | 1 |
| FlooringType | Cork, Hardwood |
| FoundationType | Poured Concrete |
| HalfBathTotal | 3 |
| HeatingFuel | Natural Gas |
| HeatingType | Forced Air |
| StoriesTotal | 2 |
| SizeInterior | 3000 - 3500 Sqft |
| Type | House |
| UtilityWater | Municipal Water |
Parking
| Garage |
Land
| Acreage | No |
| FenceType | Fully Fenced, Fenced Yard |
| LandAmenities | Park, Public Transit |
| LandscapeFeatures | Landscaped, Lawn Sprinkler |
| Sewer | Sanitary Sewer |
| SizeDepth | 32 M |
| SizeFrontage | 12.2 M |
| SizeIrregular | 12.2 X 32 M ; Private Ravine Lot |
| SizeTotalText | 12.2 X 32 M ; Private Ravine Lot |
Rooms
| Level | Type | Length | Width | Dimensions |
|---|---|---|---|---|
| Second Level | Laundry Room | 2.67 m | 2.36 m | 2.67 m x 2.36 m |
| Second Level | Bedroom | 5.44 m | 3.66 m | 5.44 m x 3.66 m |
| Second Level | Bedroom 2 | 3.81 m | 3.63 m | 3.81 m x 3.63 m |
| Second Level | Bedroom 3 | 5.05 m | 4.09 m | 5.05 m x 4.09 m |
| Second Level | Bedroom 4 | 4.52 m | 3.96 m | 4.52 m x 3.96 m |
| Basement | Family Room | 4.75 m | 4.93 m | 4.75 m x 4.93 m |
| Basement | Dining Room | 3.63 m | 4.93 m | 3.63 m x 4.93 m |
| Basement | Kitchen | 3.89 m | 4.32 m | 3.89 m x 4.32 m |
| Basement | Bedroom 5 | 3.81 m | 3.1 m | 3.81 m x 3.1 m |
| Basement | Exercise Room | 3.15 m | 2.67 m | 3.15 m x 2.67 m |
| Basement | Cold Room | 1.73 m | 3.53 m | 1.73 m x 3.53 m |
| Main Level | Foyer | 2.59 m | 3.48 m | 2.59 m x 3.48 m |
| Main Level | Office | 3.38 m | 2.64 m | 3.38 m x 2.64 m |
| Main Level | Dining Room | 6.86 m | 3.45 m | 6.86 m x 3.45 m |
| Main Level | Living Room | 6.86 m | 3.45 m | 6.86 m x 3.45 m |
| Main Level | Kitchen | 6.96 m | 3.71 m | 6.96 m x 3.71 m |
| Main Level | Family Room | 4.67 m | 3.89 m | 4.67 m x 3.89 m |
https://www.realtor.ca/real-estate/28372374/96-wolf-creek-crescent-vaughan-patterson-patterson
Interested?
Contact us for more information
Tatiana Tisser
Broker
3077 Dundas St. W. Suite 201
Toronto, Ontario M6P 1Z7
