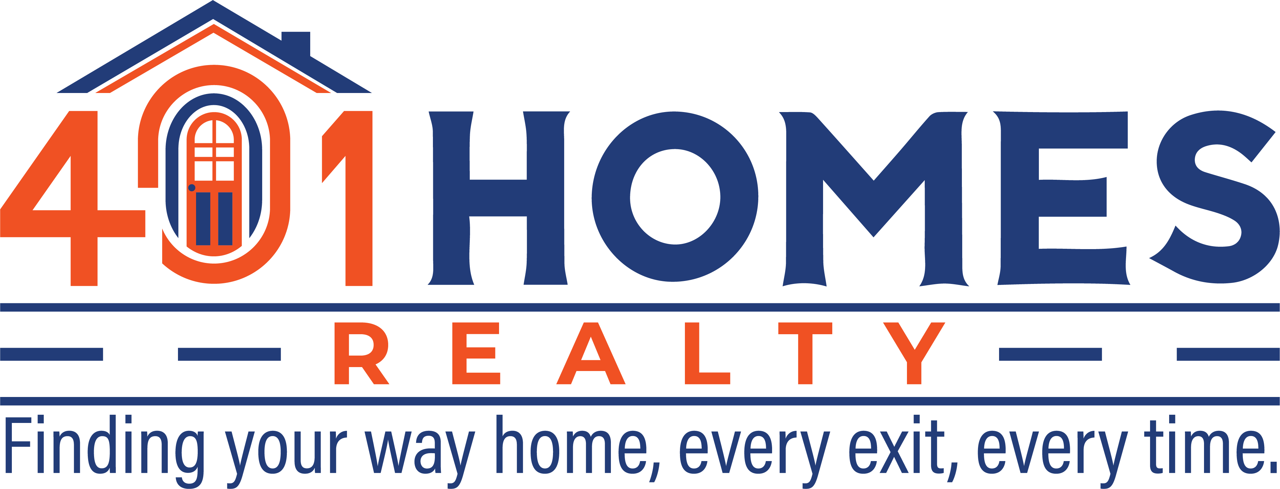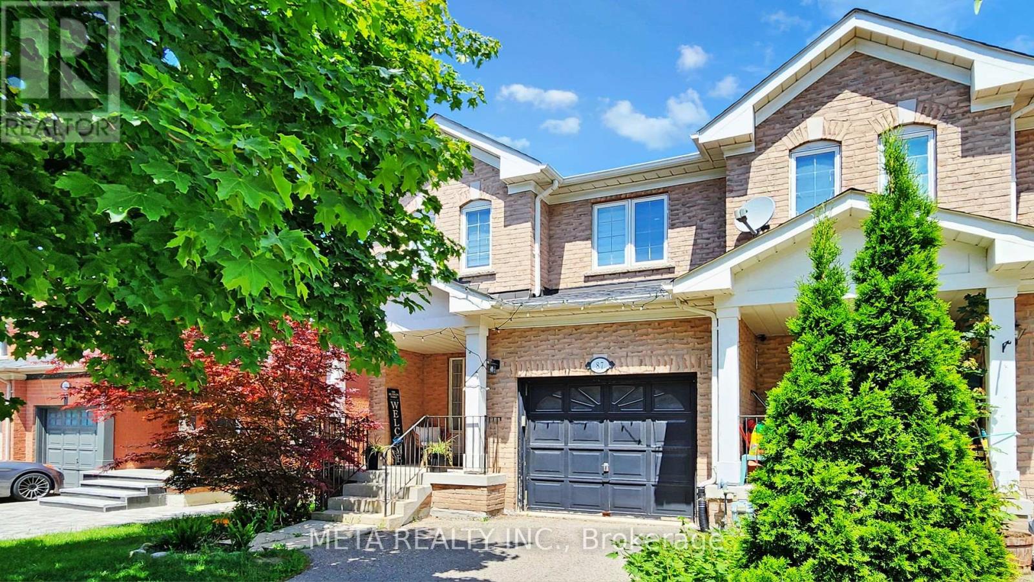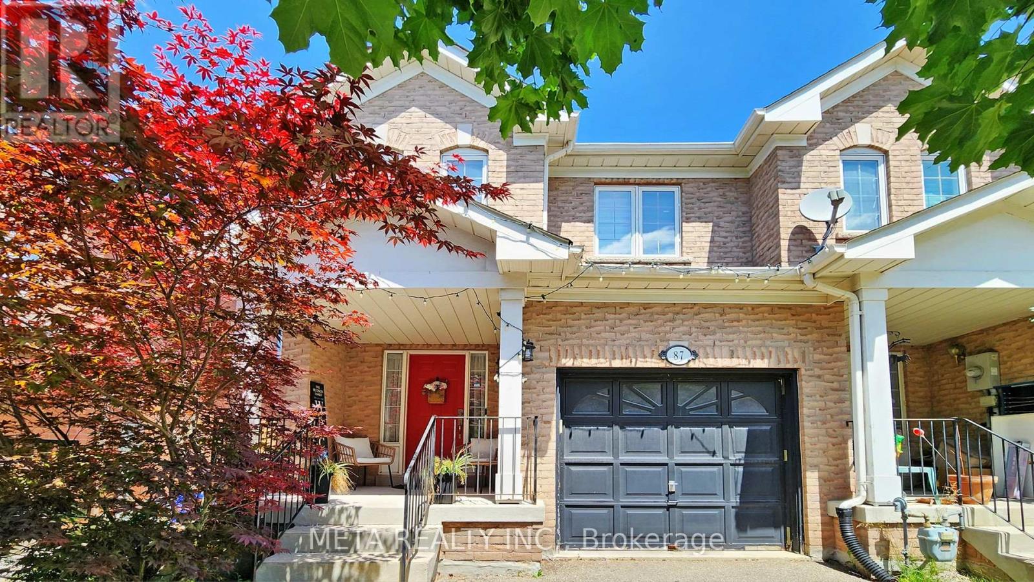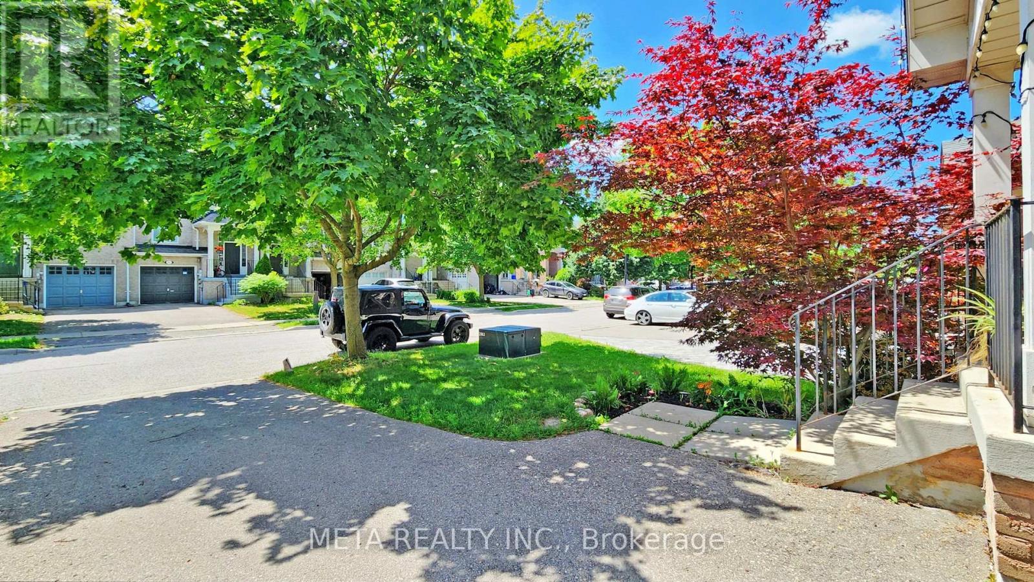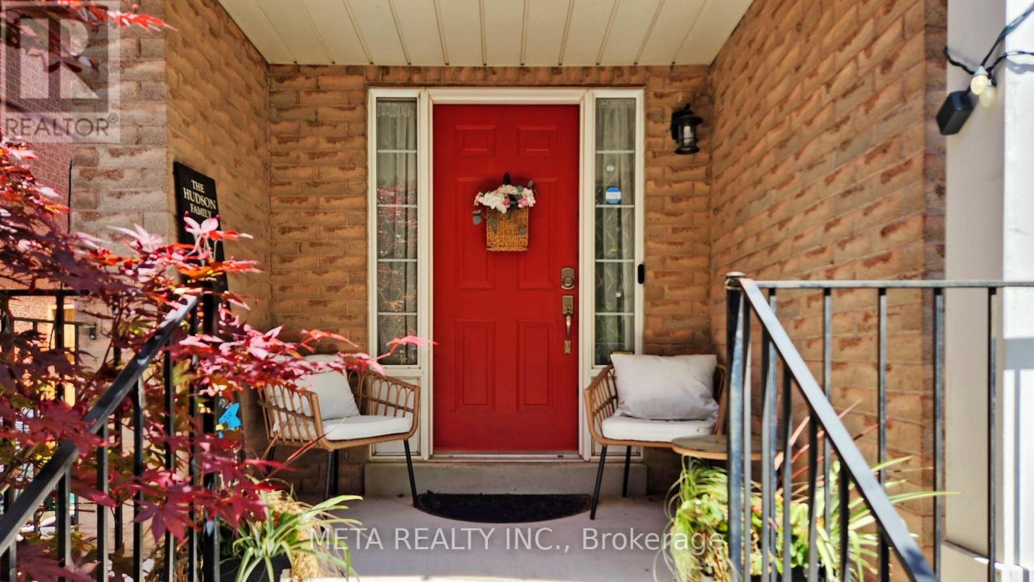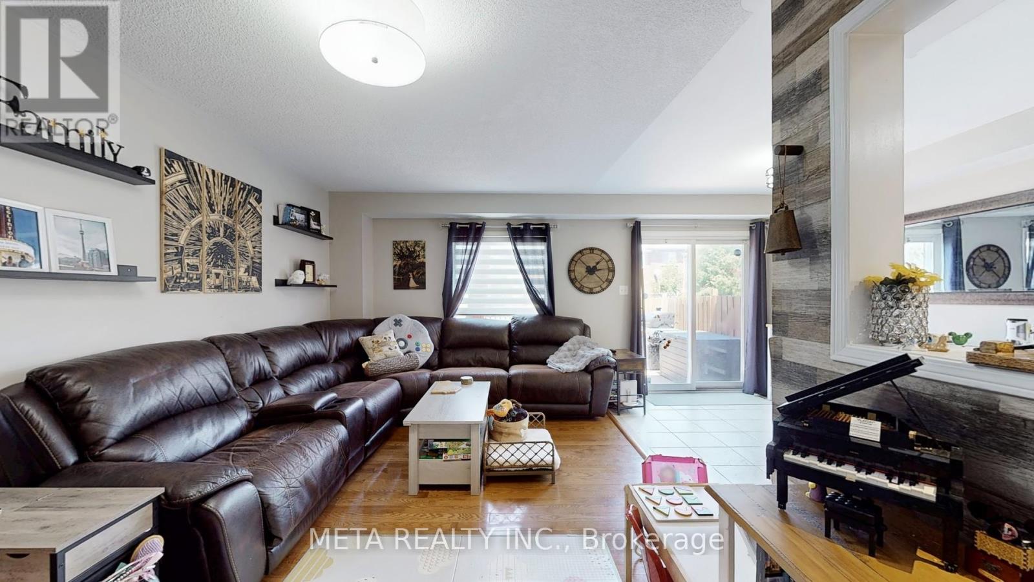87 Banbrooke Crescent Newmarket, Ontario L3X 2W9
$799,000
Stunning executive end-unit townhome in a sought-after Summerhill location. Featuring 3 bedrooms and 3 bathrooms, this home offers a private driveway with space for 3 vehicles. Set on a premium lot with extra privacy in the backyard, it provides a peaceful retreat. The open-concept layout on the main floor is bright and airy, showcasing beautiful hardwood flooring and an abundance of natural light. The spacious eat-in kitchen boasts ceramic tile flooring, a tumbled marble backsplash, and under-cabinet lighting. The master suite is impressively oversized and includes both a 'his' and a 'hers' walk-in closet. Motivated seller, Do not let this one slip by! (id:59203)
Property Details
| MLS® Number | N12243267 |
| Property Type | Single Family |
| Community Name | Summerhill Estates |
| ParkingSpaceTotal | 3 |
Building
| BathroomTotal | 3 |
| BedroomsAboveGround | 3 |
| BedroomsTotal | 3 |
| Appliances | Dishwasher, Dryer, Hood Fan, Stove, Washer, Refrigerator |
| BasementDevelopment | Finished |
| BasementType | N/a (finished) |
| ConstructionStyleAttachment | Attached |
| CoolingType | Central Air Conditioning |
| ExteriorFinish | Brick |
| FlooringType | Hardwood, Laminate, Vinyl |
| FoundationType | Concrete |
| HalfBathTotal | 1 |
| HeatingFuel | Natural Gas |
| HeatingType | Forced Air |
| StoriesTotal | 2 |
| SizeInterior | 1500 - 2000 Sqft |
| Type | Row / Townhouse |
| UtilityWater | Municipal Water |
Parking
| Garage |
Land
| Acreage | No |
| Sewer | Sanitary Sewer |
| SizeDepth | 114 Ft ,9 In |
| SizeFrontage | 25 Ft ,9 In |
| SizeIrregular | 25.8 X 114.8 Ft |
| SizeTotalText | 25.8 X 114.8 Ft |
Rooms
| Level | Type | Length | Width | Dimensions |
|---|---|---|---|---|
| Second Level | Primary Bedroom | 3.71 m | 5.36 m | 3.71 m x 5.36 m |
| Second Level | Bedroom 2 | 2.98 m | 4.38 m | 2.98 m x 4.38 m |
| Second Level | Bedroom 3 | 2.62 m | 4.35 m | 2.62 m x 4.35 m |
| Basement | Recreational, Games Room | Measurements not available | ||
| Ground Level | Great Room | 5.66 m | 6.09 m | 5.66 m x 6.09 m |
| Ground Level | Dining Room | 5.66 m | 6.09 m | 5.66 m x 6.09 m |
| Ground Level | Kitchen | 5.66 m | 6.09 m | 5.66 m x 6.09 m |
Interested?
Contact us for more information
Edwin Zhu
Salesperson
