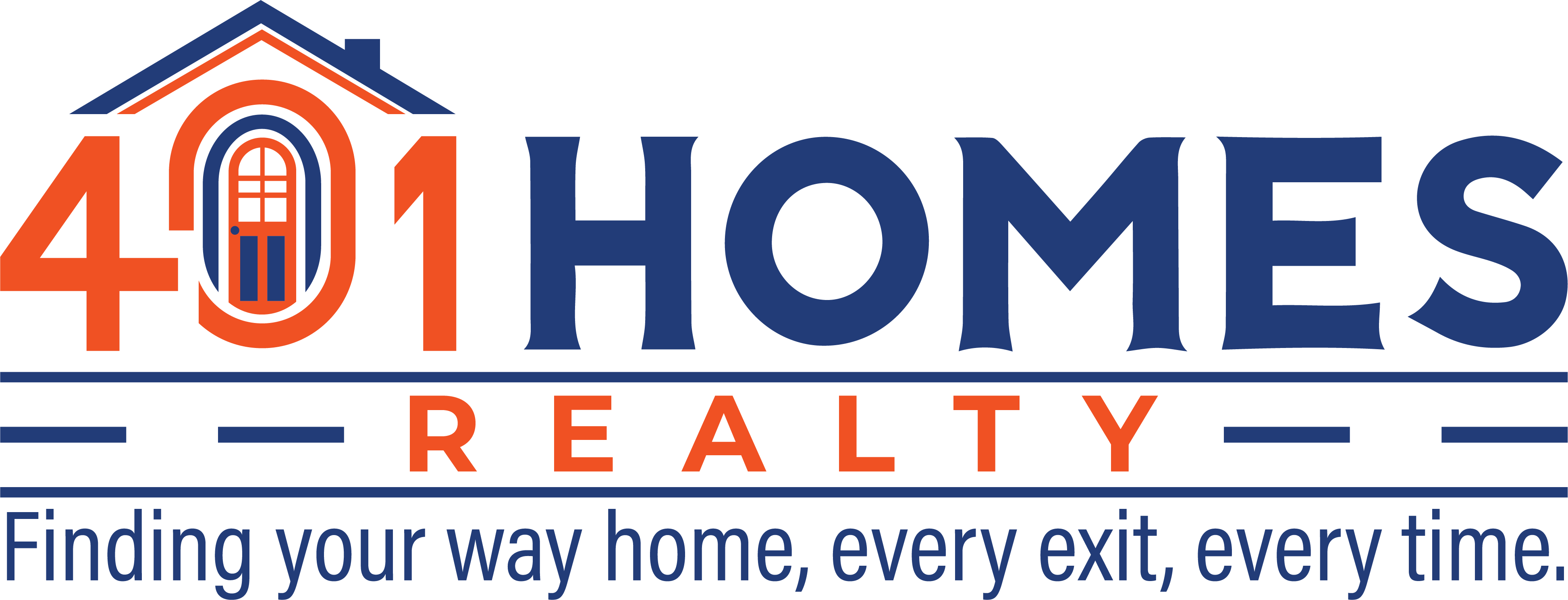810 - 9560 Markham Road Markham, Ontario L6E 0H8
$558,000Maintenance, Common Area Maintenance, Heat, Insurance
$599.64 Monthly
Maintenance, Common Area Maintenance, Heat, Insurance
$599.64 MonthlyBright and spacious 1+1 bedroom suite with 9-ft ceilings and unobstructed west-facing views. Features a modern open-concept kitchen with stainless steel appliances, laminate flooring throughout, and ensuite laundry. Walk-out balcony accessible from both the living room and bedroom. Includes 1 parking and 1 locker. Offers great potential to convert into a 2nd bedroom for added rental income. Hotel-style amenities: gym, patio, party room, guest suites, and ample visitor parking. Prime location - steps to Mount Joy GO Station, top schools like Bur Oak Secondary, parks, dining, and shopping. Perfect for first-time buyers or investors. Extras: Whirlpool fridge, LG stove (2023), range hood (2022), Bosch dishwasher (2023), Whirlpool washer & dryer, all window coverings and light fixtures. (id:59203)
Property Details
| MLS® Number | N12254171 |
| Property Type | Single Family |
| Community Name | Wismer |
| CommunityFeatures | Pet Restrictions |
| Features | Balcony, Carpet Free, In Suite Laundry |
| ParkingSpaceTotal | 1 |
Building
| BathroomTotal | 1 |
| BedroomsAboveGround | 1 |
| BedroomsBelowGround | 1 |
| BedroomsTotal | 2 |
| Age | 6 To 10 Years |
| Amenities | Storage - Locker |
| CoolingType | Central Air Conditioning |
| ExteriorFinish | Brick, Concrete |
| FlooringType | Laminate |
| HeatingFuel | Natural Gas |
| HeatingType | Forced Air |
| SizeInterior | 600 - 699 Sqft |
| Type | Apartment |
Parking
| Underground | |
| Garage |
Land
| Acreage | No |
Rooms
| Level | Type | Length | Width | Dimensions |
|---|---|---|---|---|
| Main Level | Living Room | 3.15 m | 7.6 m | 3.15 m x 7.6 m |
| Main Level | Dining Room | 3.15 m | 7.6 m | 3.15 m x 7.6 m |
| Main Level | Kitchen | 3.15 m | 7.6 m | 3.15 m x 7.6 m |
| Main Level | Primary Bedroom | 3.18 m | 3.35 m | 3.18 m x 3.35 m |
| Main Level | Den | 2.77 m | 2.92 m | 2.77 m x 2.92 m |
https://www.realtor.ca/real-estate/28540723/810-9560-markham-road-markham-wismer-wismer
Interested?
Contact us for more information
Ming Gao
Salesperson
275 Renfrew Dr Unit 209
Markham, Ontario L3R 0C8
Sue Zhang
Broker of Record
275 Renfrew Dr Unit 209
Markham, Ontario L3R 0C8




















































