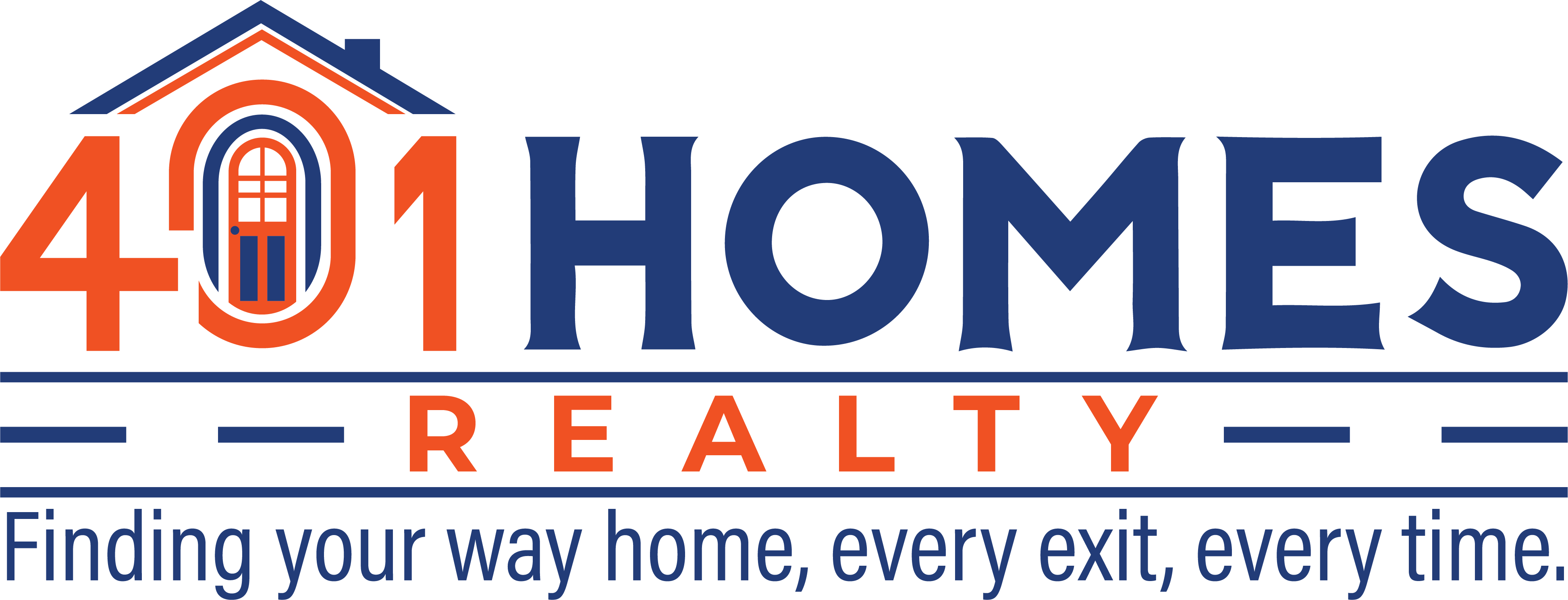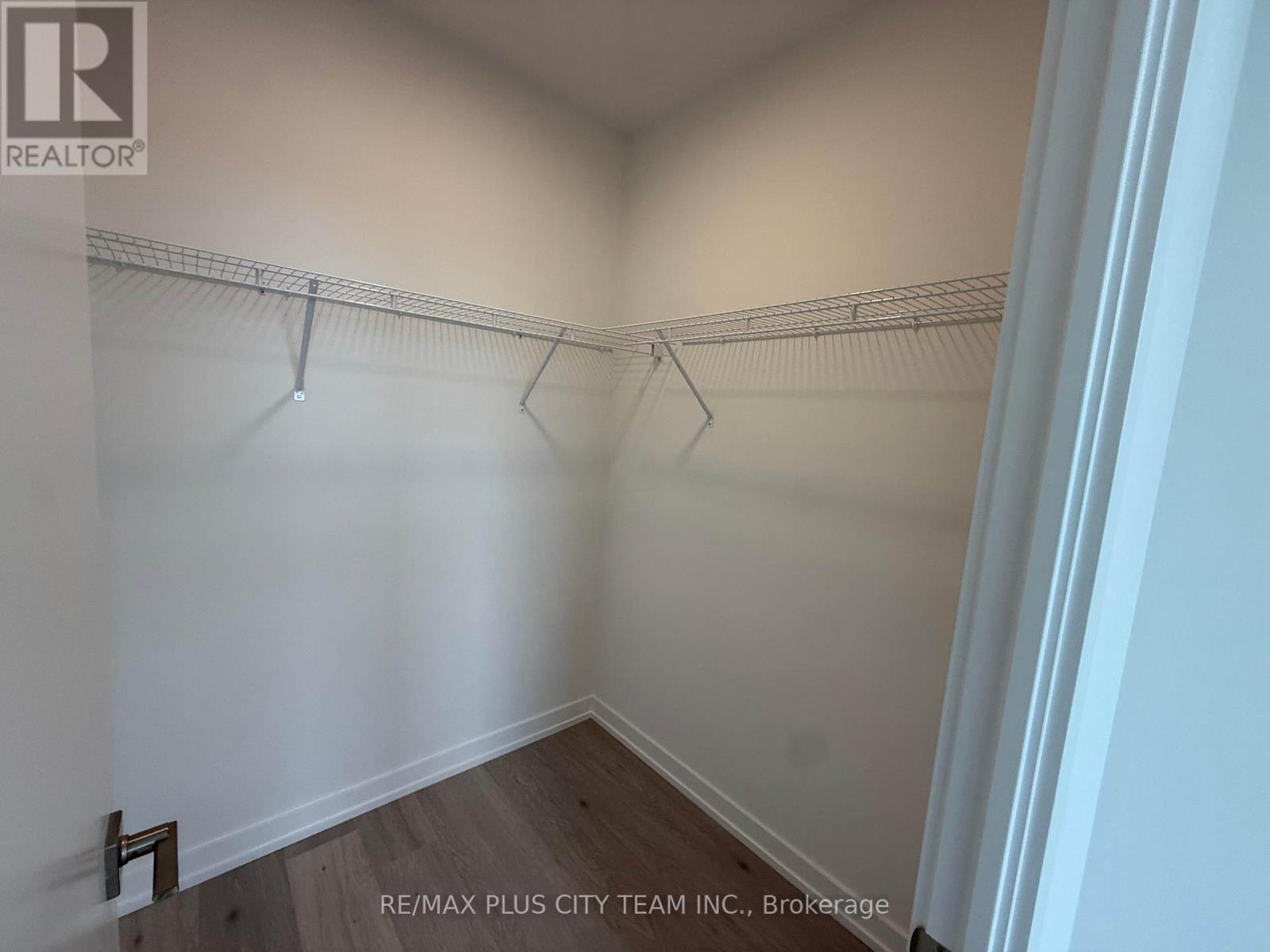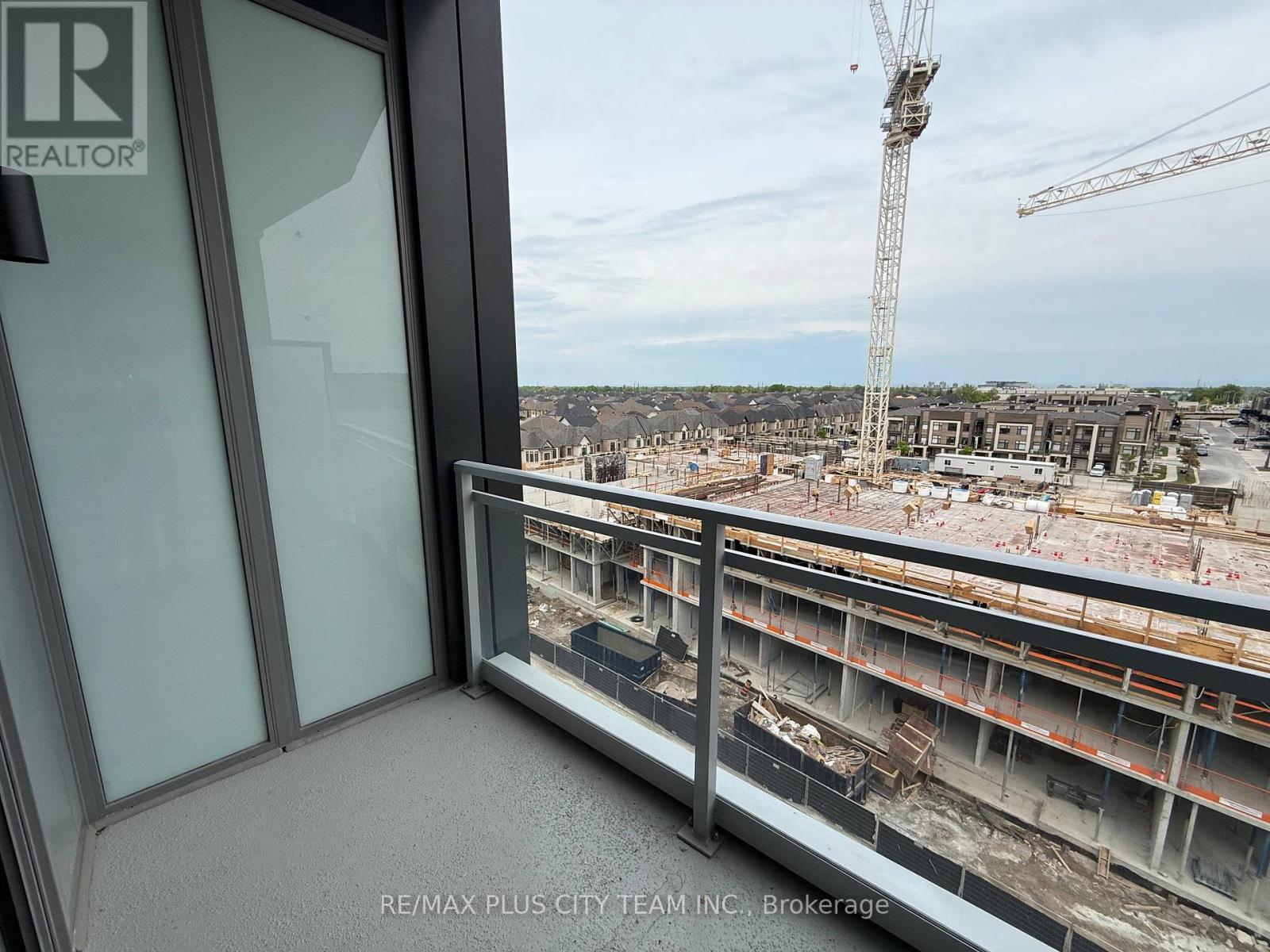618 - 2501 Saw Whet Boulevard Oakville, Ontario L6M 5N2
$2,100 Monthly
Welcome to The Saw Whet Condos a brand-new 1-bedroom, 1-bathroom suite offering a perfect balance of style, comfort, and convenience. This thoughtfully designed unit features an open-concept layout, highlighted by expansive windows that fill the space with natural light. The sleek, modern kitchen is equipped with built-in appliances and clean, contemporary finishes, ideal for everyday living or entertaining. The generously sized bedroom includes a large window and a walk-in closet, offering both comfort and functionality. Set in a well-established and desirable neighborhood, this condo is steps from top-rated schools, an array of dining options, and vibrant local amenities. You're just minutes from the charm of downtown Oakville, where boutique shops, fine restaurants, and the scenic waterfront create a welcoming small-town atmosphere. With quick access to Highway 403, the QEW, and the GO Train, commuting is easy and efficient, perfect for professionals, first-time renters, or those looking to downsize without compromise. Discover contemporary living in a connected and community-oriented setting at The Saw Whet Condos. *Dishwasher panel will be fixed prior to the tenant's occupancy. (id:59203)
Property Details
| MLS® Number | W12185297 |
| Property Type | Single Family |
| Community Name | 1007 - GA Glen Abbey |
| CommunicationType | High Speed Internet |
| CommunityFeatures | Pet Restrictions |
| Features | Balcony |
| ParkingSpaceTotal | 1 |
Building
| BathroomTotal | 1 |
| BedroomsAboveGround | 1 |
| BedroomsTotal | 1 |
| Amenities | Storage - Locker |
| Appliances | Dishwasher, Dryer, Microwave, Oven, Stove, Washer, Refrigerator |
| CoolingType | Central Air Conditioning |
| ExteriorFinish | Concrete |
| FlooringType | Laminate |
| HeatingFuel | Natural Gas |
| HeatingType | Forced Air |
| SizeInterior | 500 - 599 Sqft |
| Type | Apartment |
Parking
| Garage |
Land
| Acreage | No |
Rooms
| Level | Type | Length | Width | Dimensions |
|---|---|---|---|---|
| Flat | Living Room | 6.12 m | 3.04 m | 6.12 m x 3.04 m |
| Flat | Dining Room | 6.12 m | 3.04 m | 6.12 m x 3.04 m |
| Flat | Kitchen | 6.12 m | 3.04 m | 6.12 m x 3.04 m |
| Flat | Bedroom | 3.74 m | 3.1 m | 3.74 m x 3.1 m |
Interested?
Contact us for more information
Sundeep Bahl
Salesperson
14b Harbour Street
Toronto, Ontario M5J 2Y4
Jai Bahl
Salesperson
14b Harbour Street
Toronto, Ontario M5J 2Y4


















