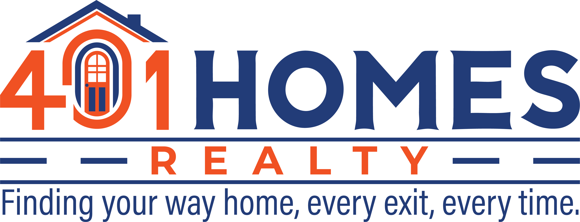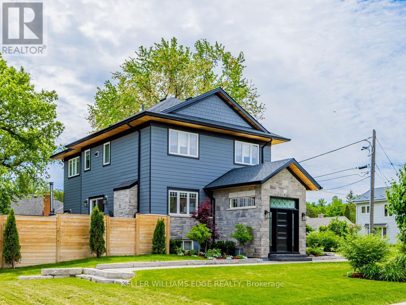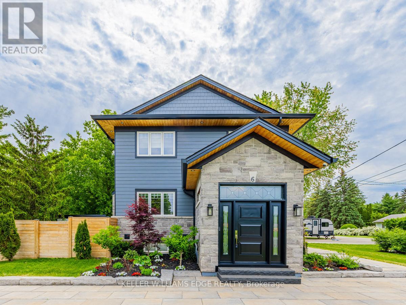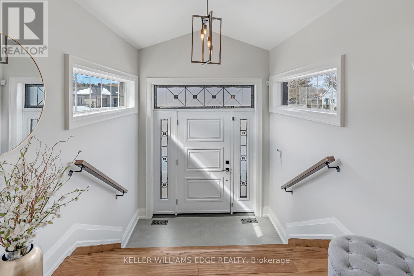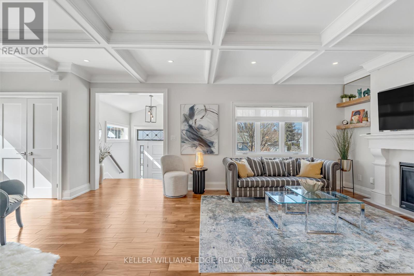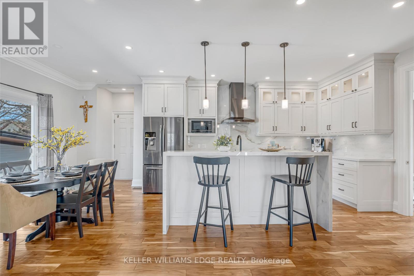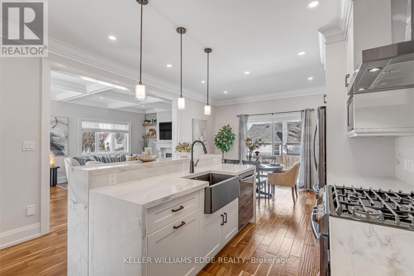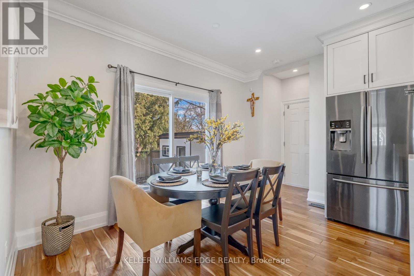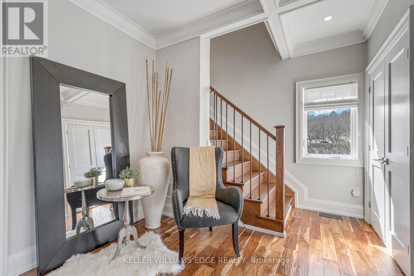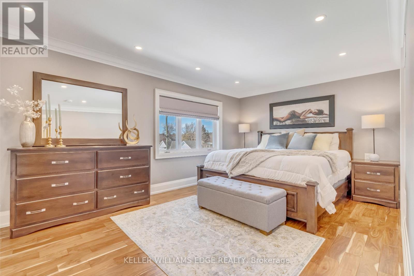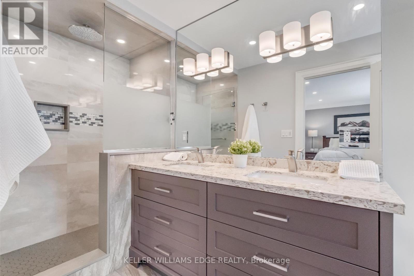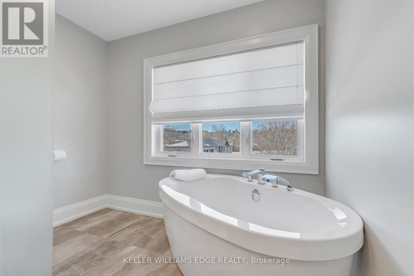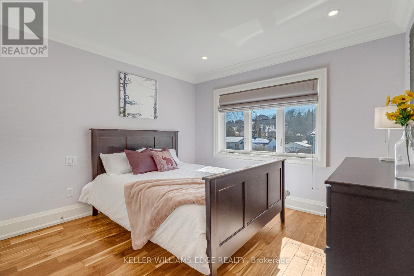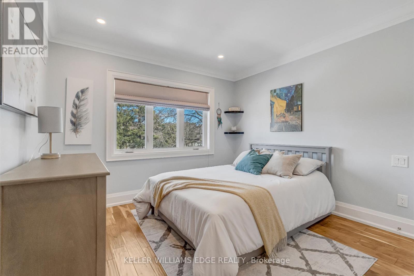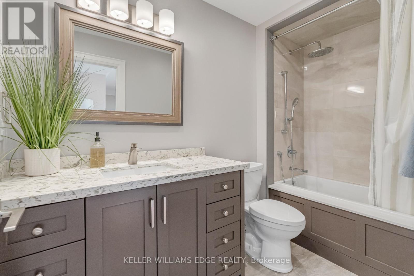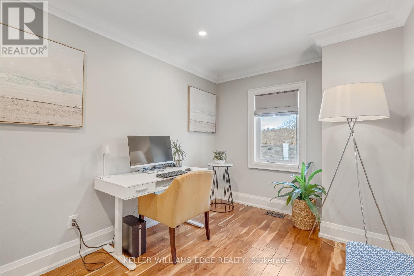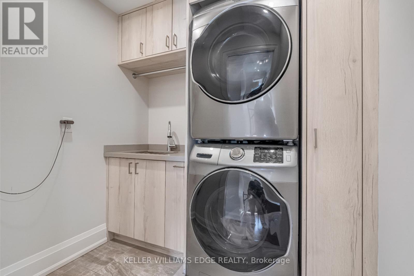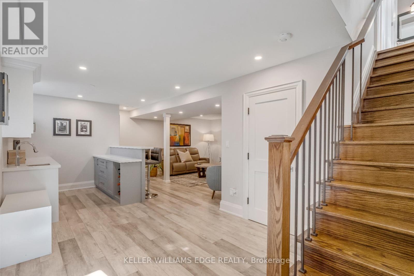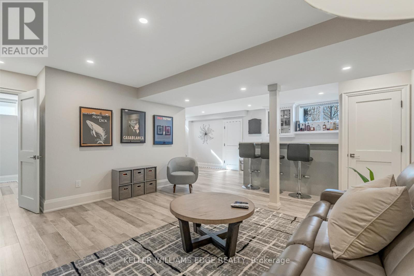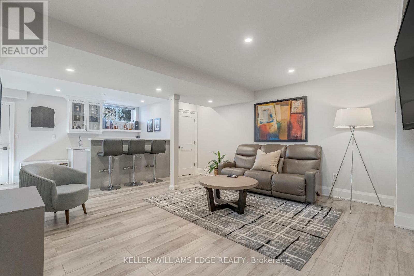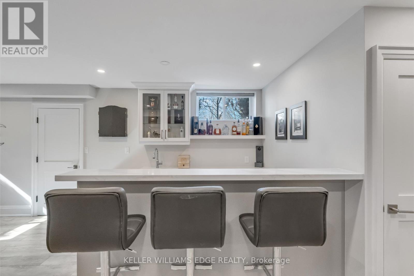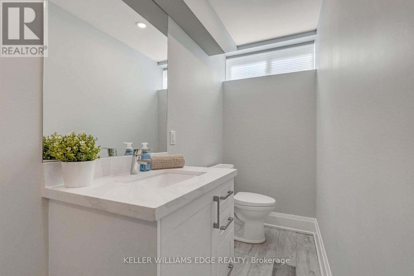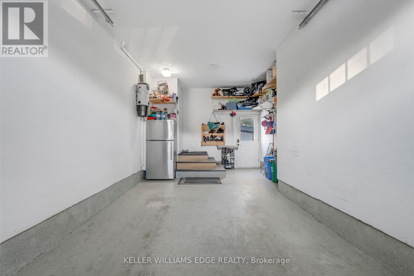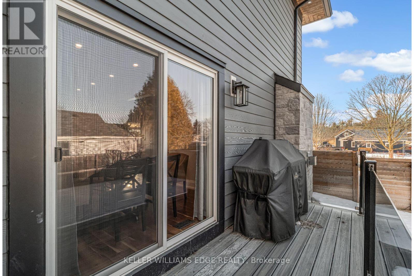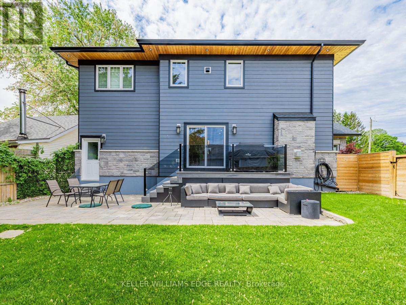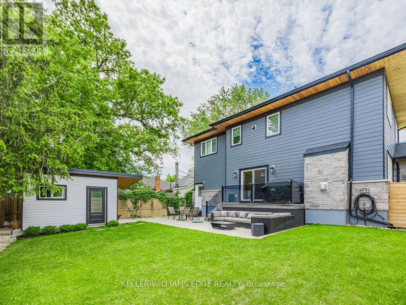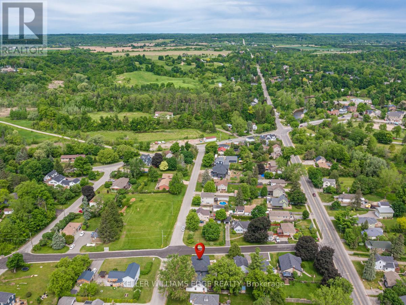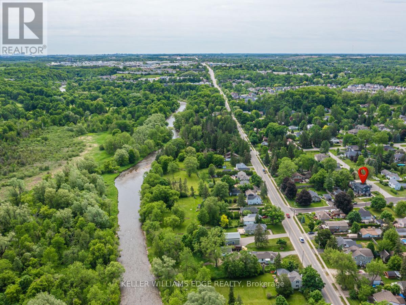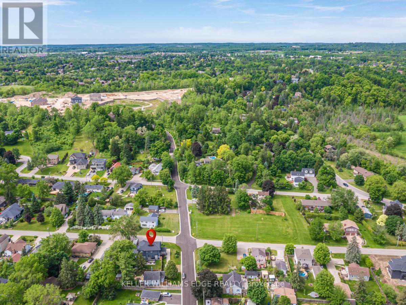6 Credit Street Halton Hills, Ontario L7G 2W1
$1,599,999
Welcome to this exceptional custom-built 2-storey home (2019), offering 2,680 sq. ft. of thoughtfully designed living space in the heart of the charming Hamlet of Glen Williams. With its open-concept layout and upscale finishes, the main floor features 9-ft ceilings, rich hardwood flooring, pot lights, a cozy gas fireplace, and a stylish powder room with premium upgrades. The chef-inspired kitchen showcases sleek porcelain countertops, a large center island, built-in storage, and stainless steel appliances perfect for both everyday living and entertaining. Step outside to a beautifully finished deck and stone patio, ideal for enjoying the outdoors in style. Upstairs, youll find four generously sized bedrooms, each with built-in organizers and blackout blinds, a convenient second-floor laundry room, a luxurious 5-piece ensuite in the primary suite, and an additional 3-piece bathroom. Situated in one of Georgetowns most sought-after enclaves, this home blends timeless elegance with modern comfort. A rare opportunity to live in Glen Williams dont miss it! (id:59203)
Open House
This property has open houses!
1:00 pm
Ends at:3:00 pm
Property Details
| MLS® Number | W12323573 |
| Property Type | Single Family |
| Community Name | Glen Williams |
| Features | Irregular Lot Size, Lighting |
| ParkingSpaceTotal | 6 |
| Structure | Deck, Shed |
Building
| BathroomTotal | 4 |
| BedroomsAboveGround | 4 |
| BedroomsTotal | 4 |
| Age | 6 To 15 Years |
| Appliances | Central Vacuum, Water Softener, Dishwasher, Dryer, Garage Door Opener, Microwave, Oven, Range, Refrigerator |
| BasementDevelopment | Finished |
| BasementType | N/a (finished) |
| ConstructionStyleAttachment | Detached |
| CoolingType | Central Air Conditioning |
| ExteriorFinish | Stone, Wood |
| FireProtection | Alarm System, Smoke Detectors |
| FireplacePresent | Yes |
| FireplaceTotal | 1 |
| FoundationType | Poured Concrete |
| HalfBathTotal | 2 |
| HeatingFuel | Natural Gas |
| HeatingType | Forced Air |
| StoriesTotal | 2 |
| SizeInterior | 2000 - 2500 Sqft |
| Type | House |
| UtilityWater | Municipal Water |
Parking
| Attached Garage | |
| Garage |
Land
| Acreage | No |
| FenceType | Fenced Yard |
| LandscapeFeatures | Landscaped |
| Sewer | Septic System |
| SizeDepth | 90 Ft |
| SizeFrontage | 66 Ft |
| SizeIrregular | 66 X 90 Ft ; 52.87' X 83.45' X 66.50' X 82.56' |
| SizeTotalText | 66 X 90 Ft ; 52.87' X 83.45' X 66.50' X 82.56'|under 1/2 Acre |
| ZoningDescription | Hr1(mn1), H5 |
Rooms
| Level | Type | Length | Width | Dimensions |
|---|---|---|---|---|
| Second Level | Bedroom | 5.18 m | 3.35 m | 5.18 m x 3.35 m |
| Second Level | Bedroom 2 | 3.02 m | 3.35 m | 3.02 m x 3.35 m |
| Second Level | Bedroom 3 | 4.18 m | 2.65 m | 4.18 m x 2.65 m |
| Second Level | Bedroom 4 | 5.23 m | 3.51 m | 5.23 m x 3.51 m |
| Second Level | Bathroom | 2.7 m | 4.5 m | 2.7 m x 4.5 m |
| Second Level | Bathroom | 2.55 m | 1.52 m | 2.55 m x 1.52 m |
| Basement | Bathroom | 1.1 m | 1.22 m | 1.1 m x 1.22 m |
| Ground Level | Kitchen | 3.58 m | 4.15 m | 3.58 m x 4.15 m |
| Ground Level | Dining Room | 3.38 m | 4.15 m | 3.38 m x 4.15 m |
| Ground Level | Family Room | 3.66 m | 7.01 m | 3.66 m x 7.01 m |
| Ground Level | Bathroom | 1.96 m | 1.55 m | 1.96 m x 1.55 m |
Utilities
| Cable | Installed |
| Electricity | Installed |
https://www.realtor.ca/real-estate/28688215/6-credit-street-halton-hills-glen-williams-glen-williams
Interested?
Contact us for more information
Cliff Silveira
Salesperson
3185 Harvester Rd Unit 1a
Burlington, Ontario L7N 3N8
