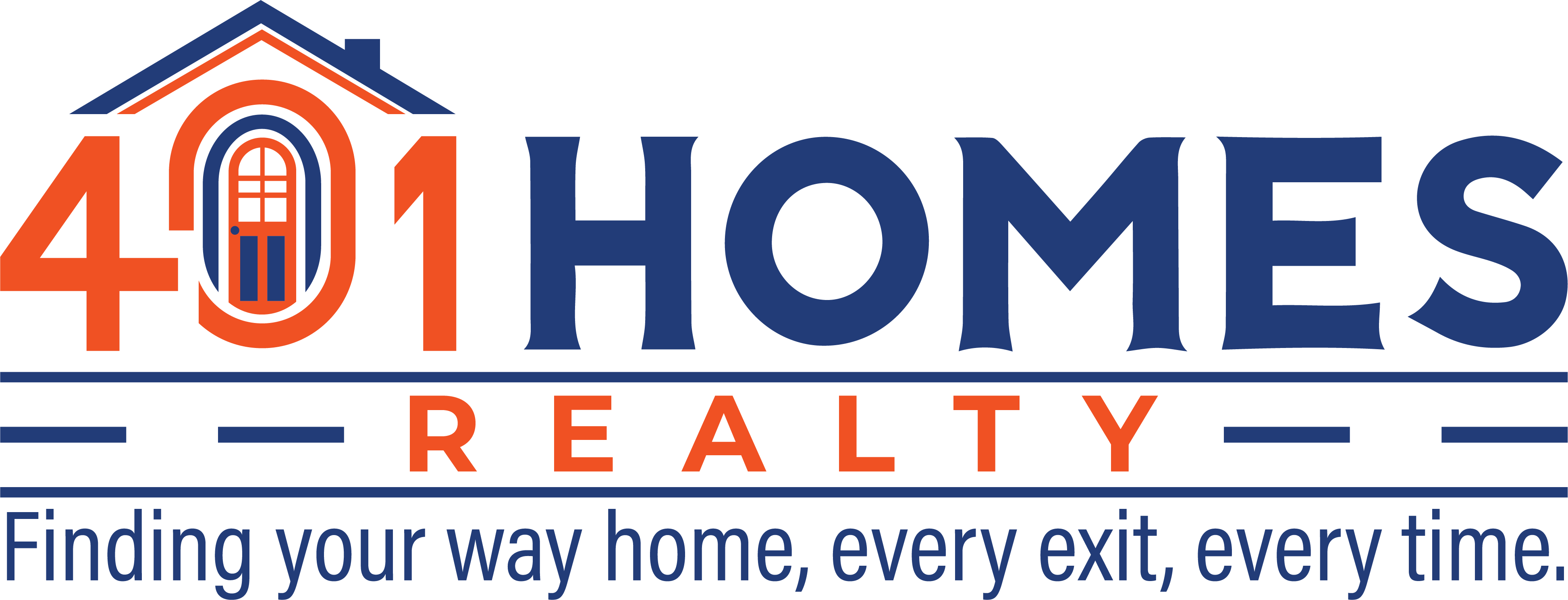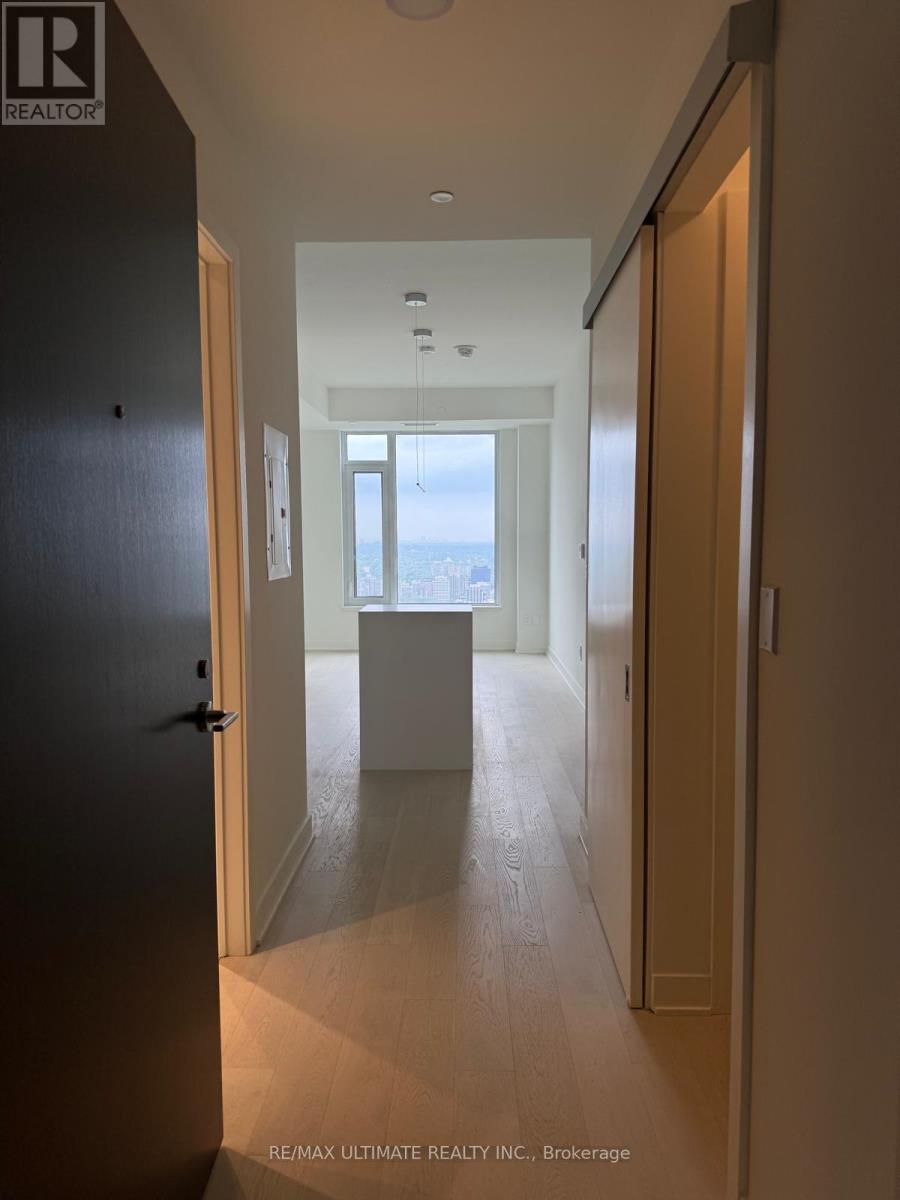5503 - 11 Yorkville Avenue Toronto, Ontario M4W 0B7
$3,000 Monthly
Brand new never lived in before 1 Bed + Versatile Den (has sliding door) with 2 Full Bathroom suite at one of the most prestigious addresses, 11 Yorkville Ave. Perched on the 55th floor, this stunning condo offers unobstructed North facing views, an elegant design, and premium finishes. Outfitted with top of the line Miele appliances, a wine fridge, and ample storage, it's the perfect setting for both cooking and entertaining. The luxurious, hotel-inspired bathrooms add a touch of indulgence, with a walk-in shower in the ensuite and a deep soaker tub in the second bath. Open concept floor plan in the living area. Very bright. Modern kitchen with quartz counters, backsplash, built-in appliances and eat-in counter. World class building amenities, such as 24-hrconciergeexercise room, outdoor lounge with BBQ's, a Zen garden, infinity edged indoor/outdoor pool. Central location, close to public transit, parks, shopping and entertainment and all local amenities. (id:59203)
Property Details
| MLS® Number | C12187031 |
| Property Type | Single Family |
| Neigbourhood | University—Rosedale |
| Community Name | Annex |
| CommunityFeatures | Pet Restrictions |
| Features | Carpet Free |
Building
| BathroomTotal | 2 |
| BedroomsAboveGround | 1 |
| BedroomsBelowGround | 1 |
| BedroomsTotal | 2 |
| Amenities | Storage - Locker |
| Appliances | Oven - Built-in, Range |
| CoolingType | Central Air Conditioning |
| ExteriorFinish | Concrete |
| FireplacePresent | Yes |
| FlooringType | Laminate |
| SizeInterior | 500 - 599 Sqft |
| Type | Apartment |
Parking
| No Garage |
Land
| Acreage | No |
Rooms
| Level | Type | Length | Width | Dimensions |
|---|---|---|---|---|
| Main Level | Living Room | 9.09 m | 3.12 m | 9.09 m x 3.12 m |
| Main Level | Dining Room | 9.09 m | 3.12 m | 9.09 m x 3.12 m |
| Main Level | Kitchen | 9.09 m | 3.12 m | 9.09 m x 3.12 m |
| Main Level | Bedroom | 2.39 m | 4.44 m | 2.39 m x 4.44 m |
| Main Level | Den | 1.7 m | 2.41 m | 1.7 m x 2.41 m |
https://www.realtor.ca/real-estate/28396953/5503-11-yorkville-avenue-toronto-annex-annex
Interested?
Contact us for more information
Raymond Tam
Salesperson
1739 Bayview Ave.
Toronto, Ontario M4G 3C1
Jacky Man
Broker of Record
1927 Avenue Road
North York, Ontario M5M 4A2



















