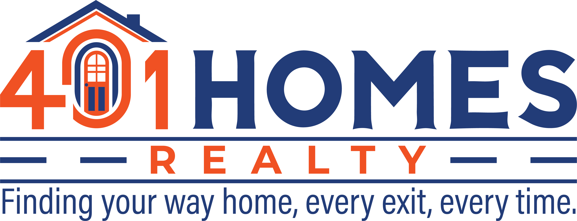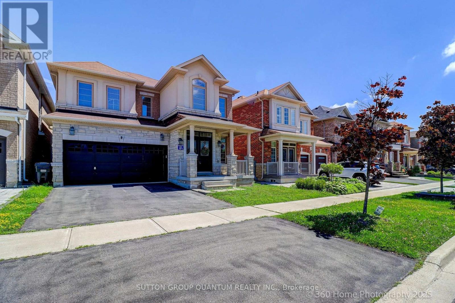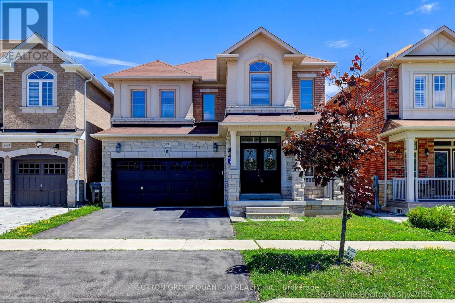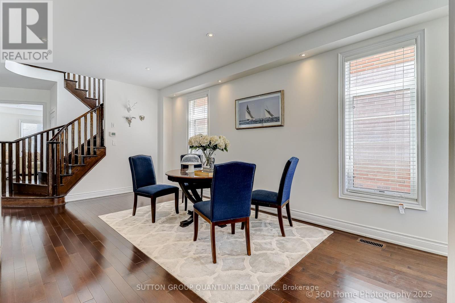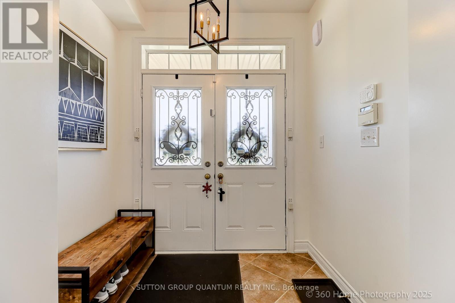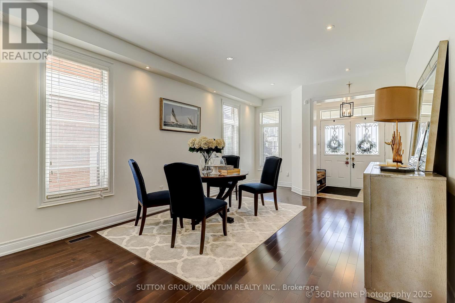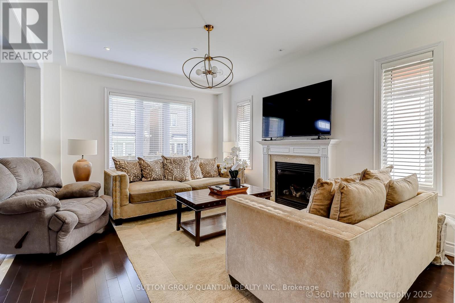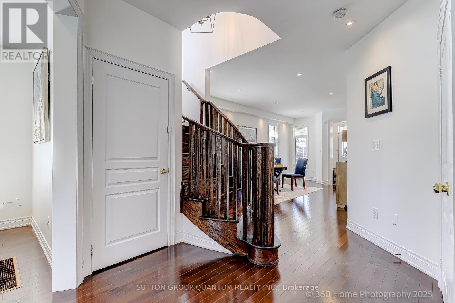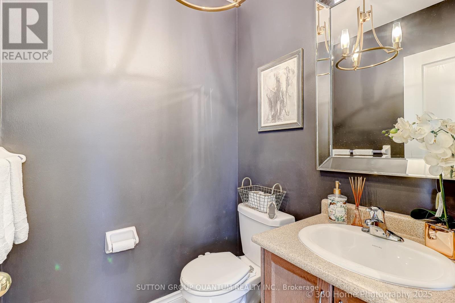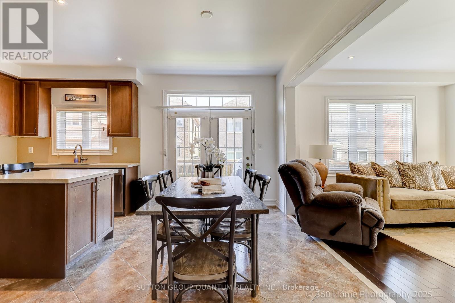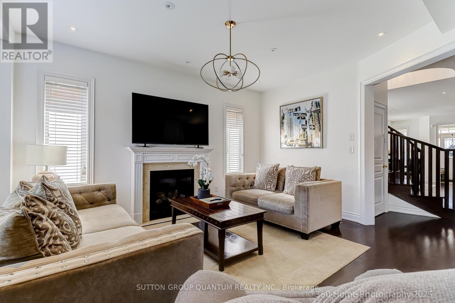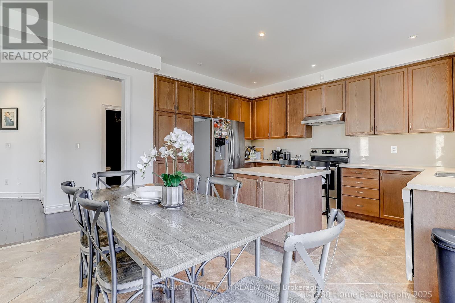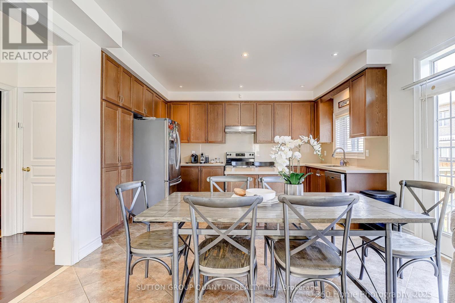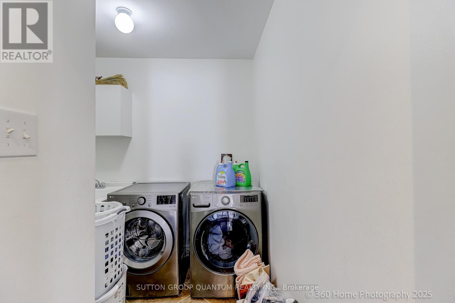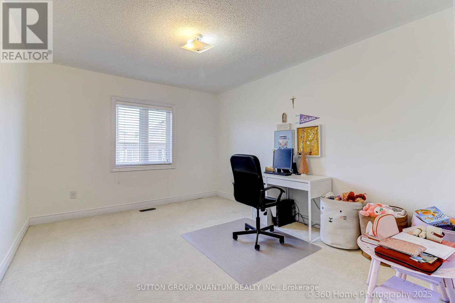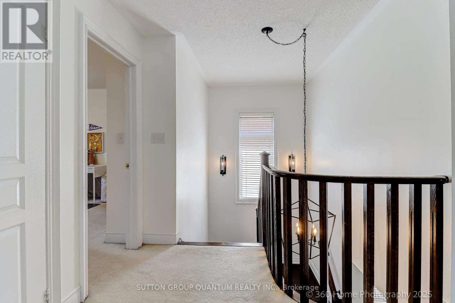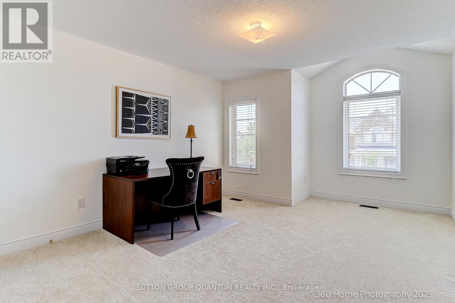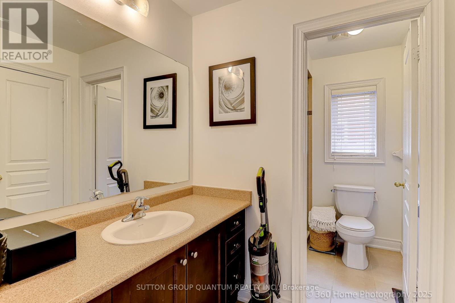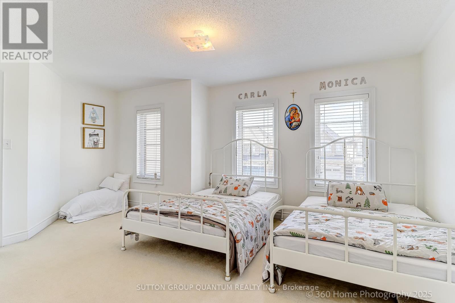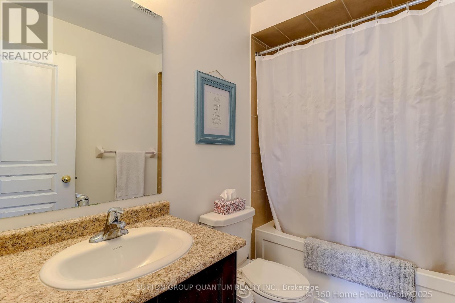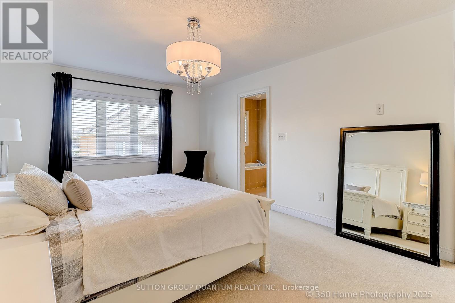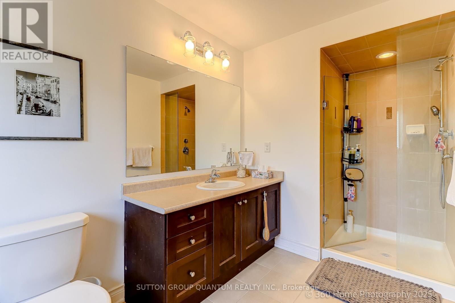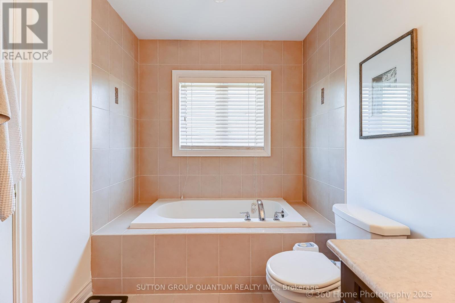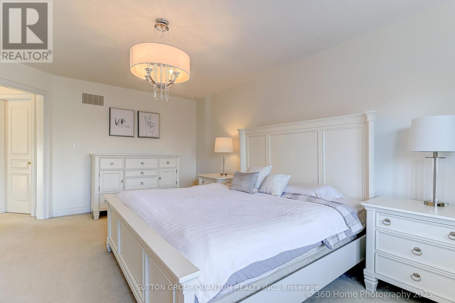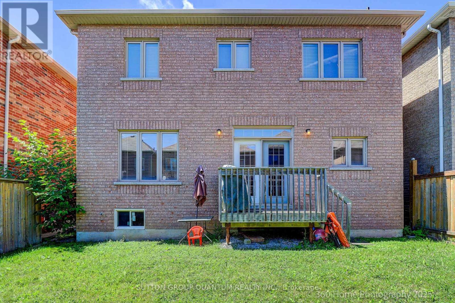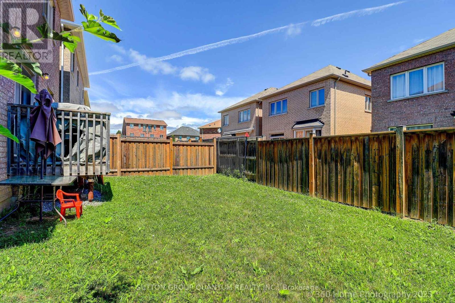5497 Oscar Peterson Boulevard Mississauga, Ontario L5M 0V9
$1,649,000
Absolutely Stunning!! Starlane Built Home, Cornell Model* Bedroom& 4 Bathroom Detached Home*, Seperate entrance to basement, In The High Demand Area Of Churchill Meadows* Double Door Entry* 9 Ft Ceiling & Hardwood On Main Floor* Dark Oak Staircase* Potlights* Functional & Open Concept Layout* Spacious Living & Dining Room Combined* Sun-Filled Fam Rm W/ Gas Fireplace* Modern Kitchen W/ Centre Island, Ss Appl & Breakfast Area* Master Bdrm W/ 4Pc Ensuite & W/I Closet* Show 10++ (id:59203)
Property Details
| MLS® Number | W12237578 |
| Property Type | Single Family |
| Neigbourhood | Churchill Meadows |
| Community Name | Churchill Meadows |
| ParkingSpaceTotal | 6 |
Building
| BathroomTotal | 4 |
| BedroomsAboveGround | 4 |
| BedroomsTotal | 4 |
| Age | 0 To 5 Years |
| Appliances | Dryer, Stove, Washer, Refrigerator |
| BasementFeatures | Separate Entrance |
| BasementType | Full |
| ConstructionStyleAttachment | Detached |
| CoolingType | Central Air Conditioning |
| ExteriorFinish | Brick, Stone |
| FireplacePresent | Yes |
| FlooringType | Hardwood, Ceramic, Carpeted |
| FoundationType | Concrete |
| HalfBathTotal | 1 |
| HeatingFuel | Natural Gas |
| HeatingType | Forced Air |
| StoriesTotal | 2 |
| SizeInterior | 2500 - 3000 Sqft |
| Type | House |
| UtilityWater | Municipal Water |
Parking
| Garage |
Land
| Acreage | No |
| Sewer | Sanitary Sewer |
| SizeDepth | 88 Ft ,7 In |
| SizeFrontage | 38 Ft ,1 In |
| SizeIrregular | 38.1 X 88.6 Ft |
| SizeTotalText | 38.1 X 88.6 Ft |
Rooms
| Level | Type | Length | Width | Dimensions |
|---|---|---|---|---|
| Second Level | Primary Bedroom | 5.48 m | 3.05 m | 5.48 m x 3.05 m |
| Second Level | Bedroom 2 | 5.33 m | 3.65 m | 5.33 m x 3.65 m |
| Second Level | Bedroom 3 | 5.43 m | 3.76 m | 5.43 m x 3.76 m |
| Second Level | Bedroom 4 | 4.21 m | 3.35 m | 4.21 m x 3.35 m |
| Main Level | Living Room | 6.45 m | 3.81 m | 6.45 m x 3.81 m |
| Main Level | Dining Room | 6.45 m | 3.81 m | 6.45 m x 3.81 m |
| Main Level | Family Room | 4.87 m | 3.75 m | 4.87 m x 3.75 m |
| Main Level | Kitchen | 4.37 m | 2.43 m | 4.37 m x 2.43 m |
| Main Level | Eating Area | 4.06 m | 2.89 m | 4.06 m x 2.89 m |
Interested?
Contact us for more information
Ghassan M Saeed
Salesperson
1673b Lakeshore Rd.w., Lower Levl
Mississauga, Ontario L5J 1J4
