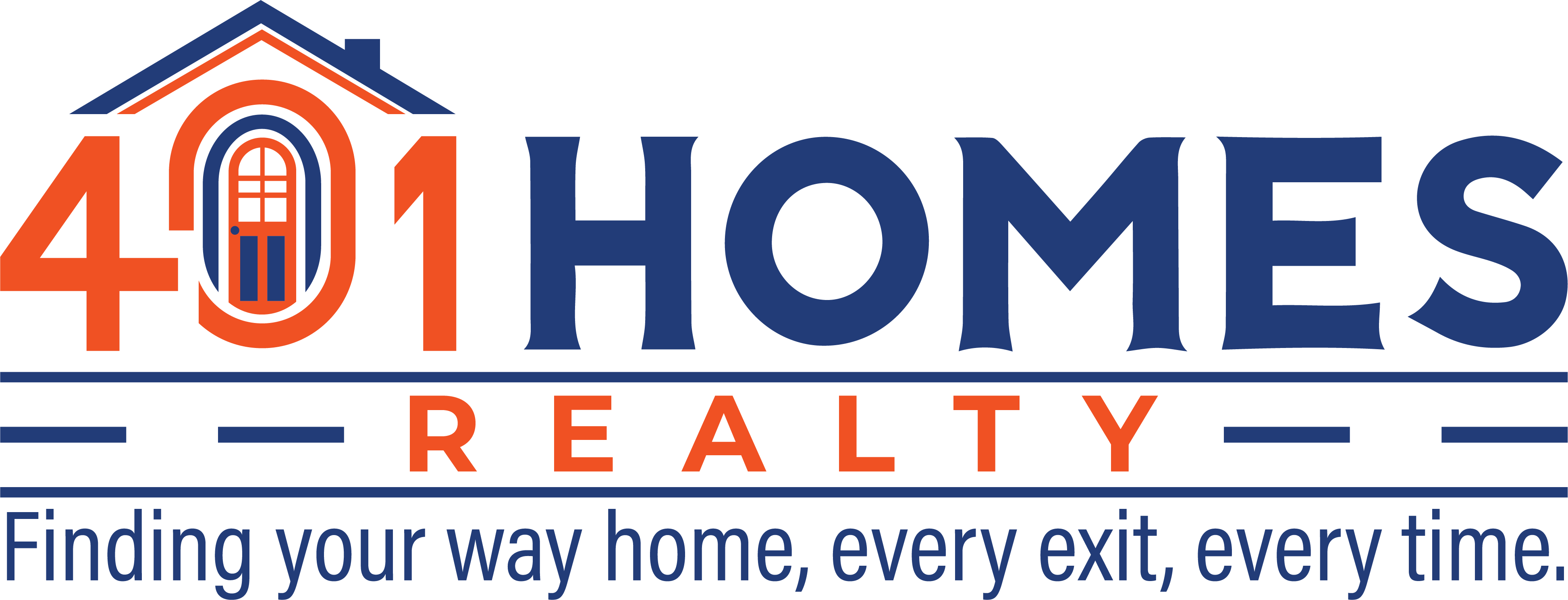41 - 1220 Riverbend Road London South, Ontario N6K 0G5
$639,900Maintenance, Common Area Maintenance, Insurance
$319 Monthly
Maintenance, Common Area Maintenance, Insurance
$319 MonthlyHighly Sought-After WEST 5! Spacious 3-Bedroom Condo with Premium Upgrades Beautifully designed 3-bedroom, 3-bath condo in the heart of WEST 5. One of the most desirable floor plans in the development! Features include a gourmet kitchen with quartz countertops and island bar, open-concept living, and a private 2-tier rear deck. Upgrades throughout: custom closets by Custom Closet Solutions, second-floor laundry, and a luxurious primary suite with walk-in closet and glass walk-in shower ensuite. Lower level offers development potential with a roughed-in bathroom. Includes 2 owned parking spots (second included in condo fees). Exceptional value in a thriving, walkable community. (id:59203)
Open House
This property has open houses!
11:00 am
Ends at:1:00 pm
Property Details
| MLS® Number | X12235622 |
| Property Type | Single Family |
| Community Name | South B |
| CommunityFeatures | Pet Restrictions |
| EquipmentType | Water Heater |
| ParkingSpaceTotal | 3 |
| RentalEquipmentType | Water Heater |
| Structure | Deck |
Building
| BathroomTotal | 3 |
| BedroomsAboveGround | 3 |
| BedroomsTotal | 3 |
| Age | 6 To 10 Years |
| Appliances | Garage Door Opener Remote(s) |
| BasementType | Full |
| CoolingType | Central Air Conditioning |
| ExteriorFinish | Brick, Vinyl Siding |
| FoundationType | Concrete |
| HalfBathTotal | 1 |
| HeatingFuel | Natural Gas |
| HeatingType | Forced Air |
| StoriesTotal | 2 |
| SizeInterior | 1600 - 1799 Sqft |
| Type | Row / Townhouse |
Parking
| Attached Garage | |
| Garage |
Land
| Acreage | No |
| FenceType | Fenced Yard |
| LandscapeFeatures | Landscaped |
| ZoningDescription | H*h-54-r5-4(13) |
Rooms
| Level | Type | Length | Width | Dimensions |
|---|---|---|---|---|
| Second Level | Laundry Room | 1.1 m | 1.1 m | 1.1 m x 1.1 m |
| Second Level | Bedroom | 4.3 m | 4.3 m | 4.3 m x 4.3 m |
| Second Level | Bathroom | 3.2 m | 2 m | 3.2 m x 2 m |
| Second Level | Bedroom 2 | 4.73 m | 3.1 m | 4.73 m x 3.1 m |
| Second Level | Bedroom 3 | 4.27 m | 3.1 m | 4.27 m x 3.1 m |
| Main Level | Great Room | 5.8 m | 4.3 m | 5.8 m x 4.3 m |
| Main Level | Bathroom | 4 m | 3.1 m | 4 m x 3.1 m |
| Main Level | Kitchen | 2.75 m | 3.7 m | 2.75 m x 3.7 m |
| Main Level | Dining Room | 2.75 m | 2.65 m | 2.75 m x 2.65 m |
| Main Level | Foyer | 5.8 m | 1.5 m | 5.8 m x 1.5 m |
| Main Level | Bathroom | 3 m | 1.2 m | 3 m x 1.2 m |
https://www.realtor.ca/real-estate/28499488/41-1220-riverbend-road-london-south-south-b-south-b
Interested?
Contact us for more information
Derek Saker
Salesperson
10894 Longwoods Road
Delaware, Ontario N0L 1E0
Steven Saker
Broker of Record
10894 Longwoods Road
Delaware, Ontario N0L 1E0

































