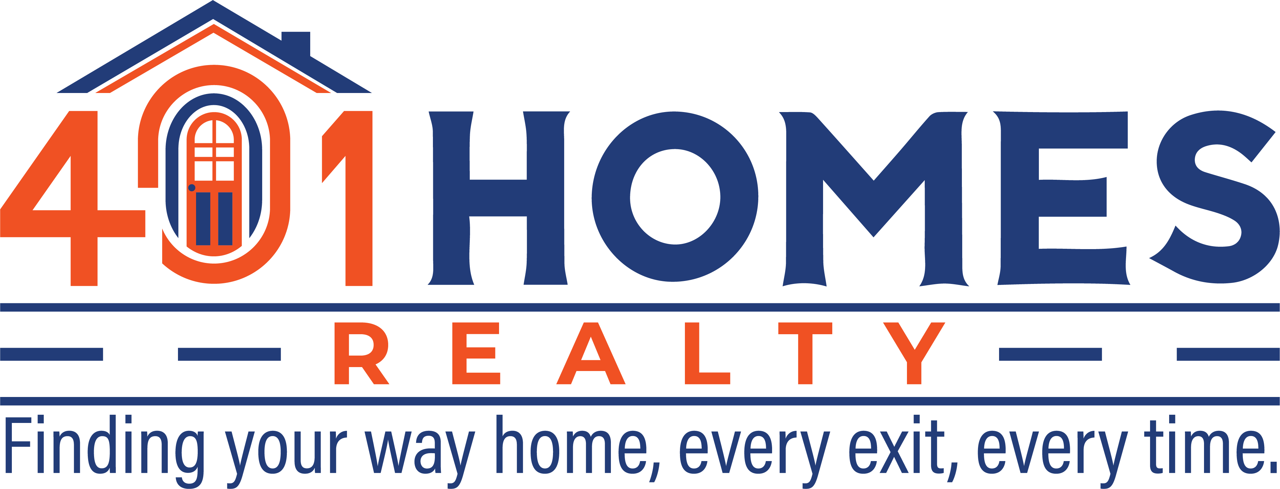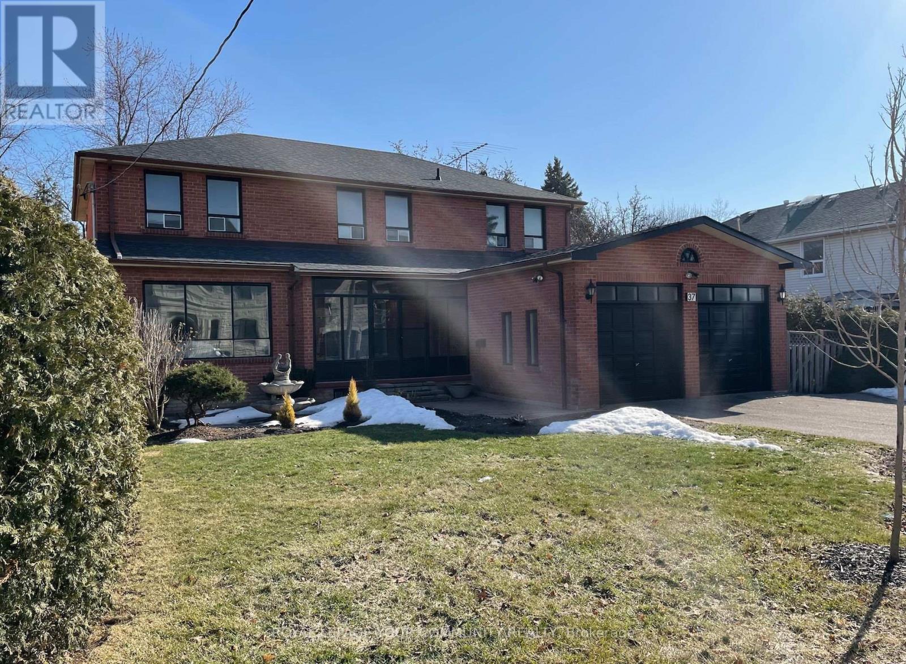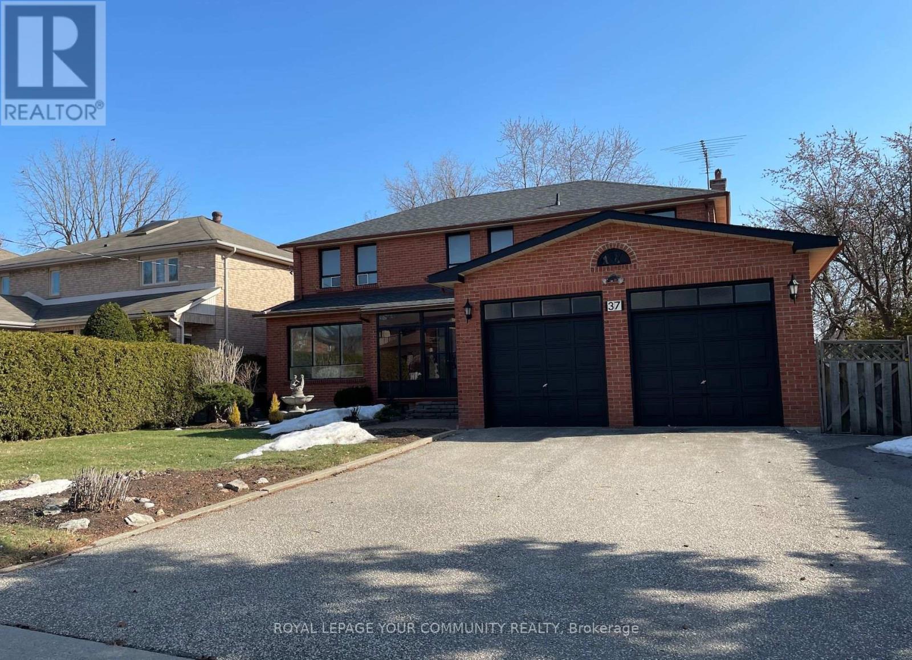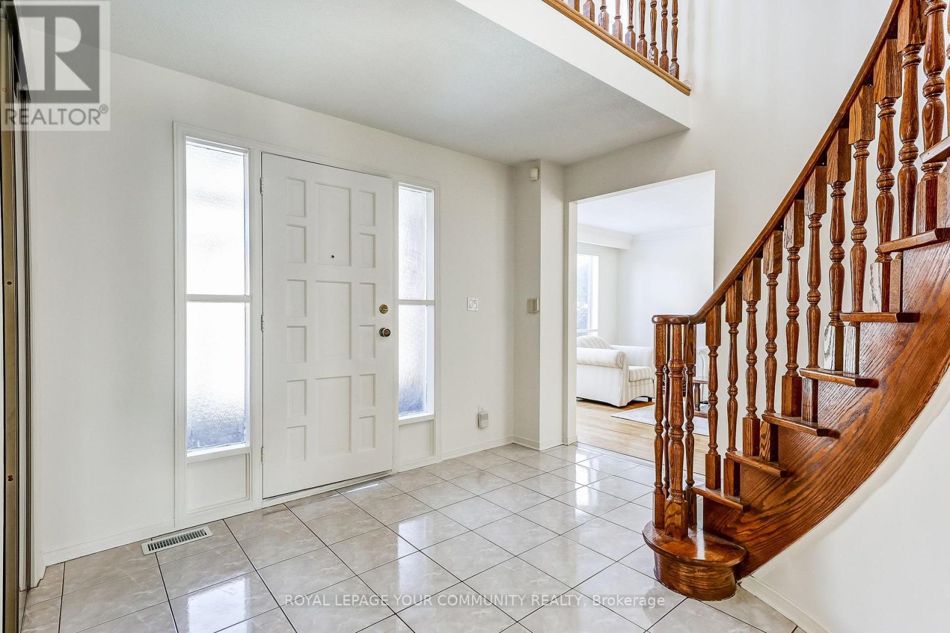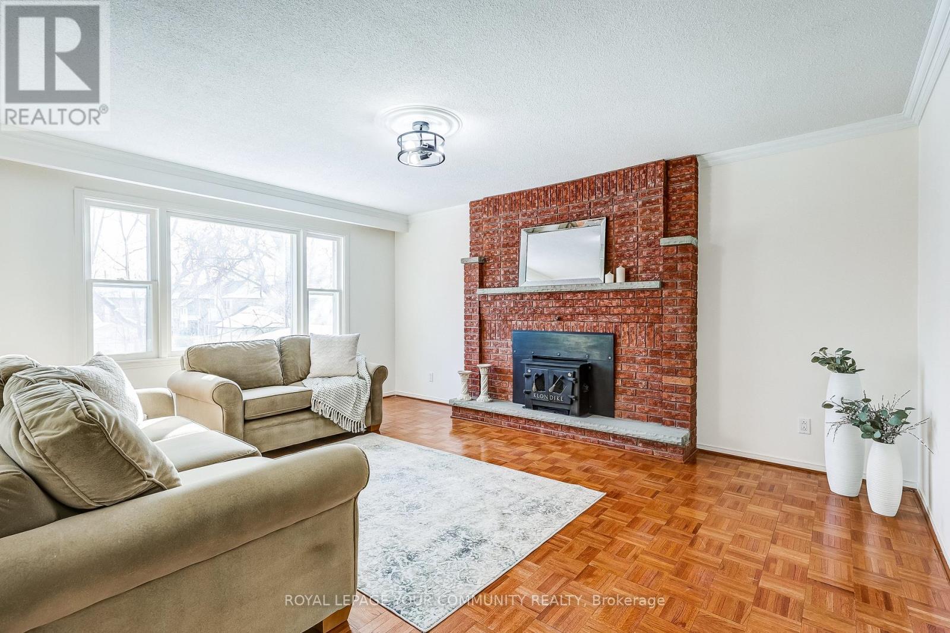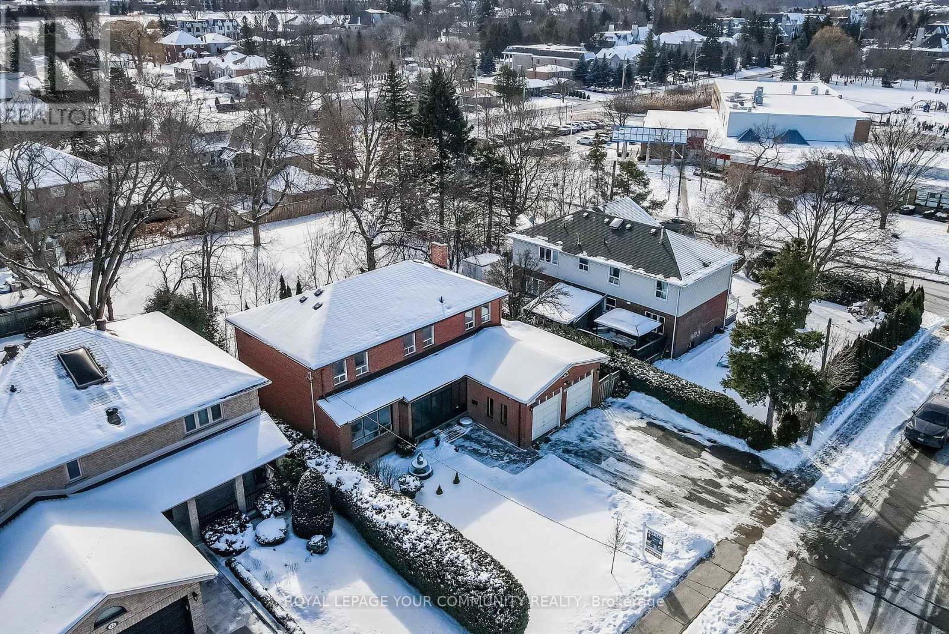37 Mackay Drive Richmond Hill, Ontario L4C 6N9
$2,388,000
Don't Miss This Incredible Opportunity To Live, Design, Or Build Your New Home In South Richvale - Richmond Hill's Most Prestigious Neighbourhood! Welcome To 37 Mackay Dr, An Immaculately Maintained Family Home Surrounded By Multi-Million Dollar Mansions In The Most Desired Quarter Of Richmond Hill - South Richvale! The Home Features Approx. 2,500 SF Above Grade W/ 4 Bdrms , 3.5 Baths With An Oversized Living & Dining Room W/Large Windows For Ultimate Sunshine. The Spacious Kitchen Offers Ample Storage & Countertop Space w/ Direct Access To The Backyard. This Home Is Complete W/ A *Fully Finished Basement* w/ A *2nd Kitchen* & Separate Entrance - Perfect For Potential Rental Income, Or For The Multigenerational Family. A True Opportunity To Own A Detached Home Sitting On A 66 x 100 Ft Lot, Where You Have The Ability To Renovate, Or Create New And Build Up To 4,000 SF! Just Minutes To Yonge St, Hwy 407, Top 5 Rated Schools, Restaurants, Hillcrest Mall + Future Plan For Near By Subway Station & So Much More! (id:59203)
Property Details
| MLS® Number | N12095638 |
| Property Type | Single Family |
| Neigbourhood | Richvale |
| Community Name | South Richvale |
| AmenitiesNearBy | Hospital, Public Transit, Schools |
| CommunityFeatures | Community Centre |
| ParkingSpaceTotal | 8 |
Building
| BathroomTotal | 4 |
| BedroomsAboveGround | 4 |
| BedroomsBelowGround | 1 |
| BedroomsTotal | 5 |
| Appliances | Central Vacuum, Dishwasher, Dryer, Hood Fan, Stove, Washer, Refrigerator |
| BasementDevelopment | Finished |
| BasementFeatures | Separate Entrance |
| BasementType | N/a (finished) |
| ConstructionStyleAttachment | Detached |
| CoolingType | Central Air Conditioning |
| ExteriorFinish | Brick |
| FireplacePresent | Yes |
| FlooringType | Hardwood |
| FoundationType | Unknown |
| HalfBathTotal | 1 |
| HeatingFuel | Natural Gas |
| HeatingType | Forced Air |
| StoriesTotal | 2 |
| SizeInterior | 2000 - 2500 Sqft |
| Type | House |
| UtilityWater | Municipal Water |
Parking
| Attached Garage | |
| Garage |
Land
| Acreage | No |
| FenceType | Fenced Yard |
| LandAmenities | Hospital, Public Transit, Schools |
| Sewer | Sanitary Sewer |
| SizeDepth | 99 Ft ,9 In |
| SizeFrontage | 65 Ft ,4 In |
| SizeIrregular | 65.4 X 99.8 Ft |
| SizeTotalText | 65.4 X 99.8 Ft |
Rooms
| Level | Type | Length | Width | Dimensions |
|---|---|---|---|---|
| Second Level | Primary Bedroom | 5.09 m | 3.66 m | 5.09 m x 3.66 m |
| Second Level | Bedroom 2 | 3.57 m | 3.36 m | 3.57 m x 3.36 m |
| Second Level | Bedroom 3 | 3.63 m | 3.08 m | 3.63 m x 3.08 m |
| Second Level | Bedroom 4 | 3.2 m | 4.18 m | 3.2 m x 4.18 m |
| Main Level | Kitchen | 3.51 m | 3.17 m | 3.51 m x 3.17 m |
| Main Level | Eating Area | 3.48 m | 2.23 m | 3.48 m x 2.23 m |
| Main Level | Dining Room | 3.39 m | 3.39 m | 3.39 m x 3.39 m |
| Main Level | Living Room | 5.46 m | 3.72 m | 5.46 m x 3.72 m |
| Main Level | Family Room | 5.12 m | 4.02 m | 5.12 m x 4.02 m |
Interested?
Contact us for more information
Nicole Solakis
Salesperson
8854 Yonge Street
Richmond Hill, Ontario L4C 0T4
Desiree Tomanelli-Allin
Broker
8854 Yonge Street
Richmond Hill, Ontario L4C 0T4
