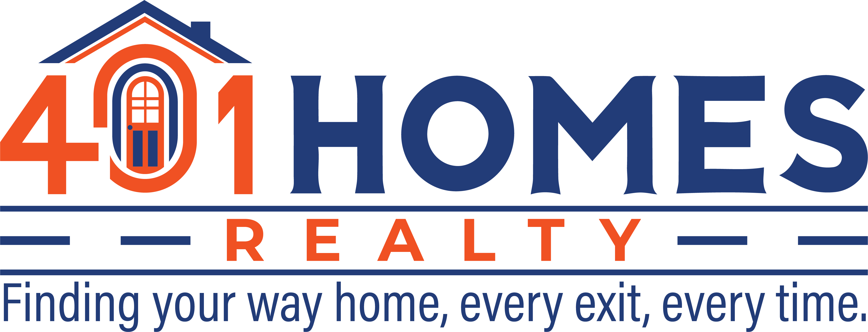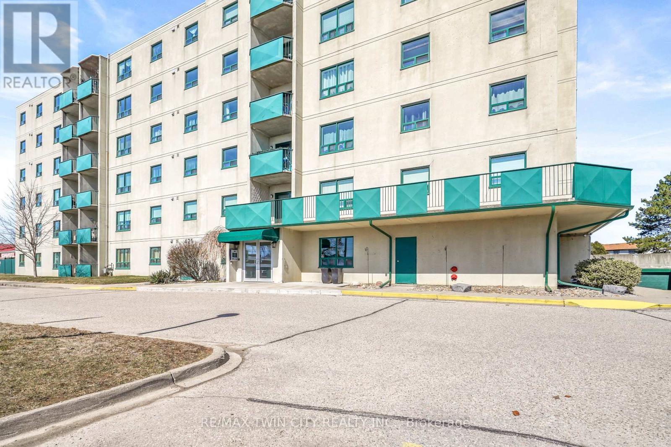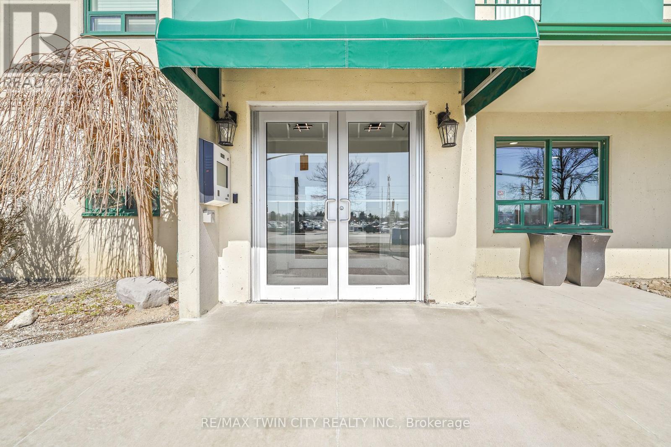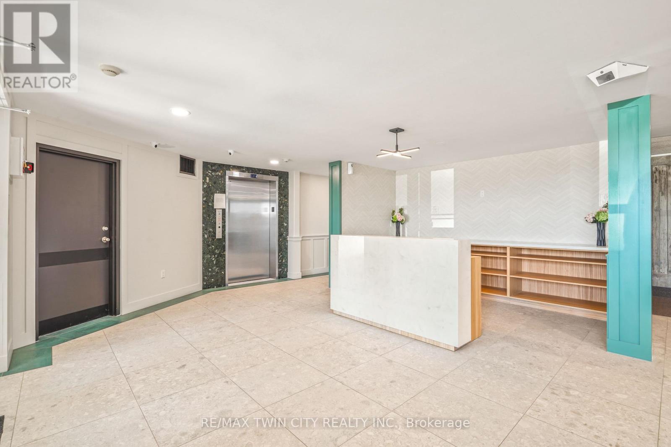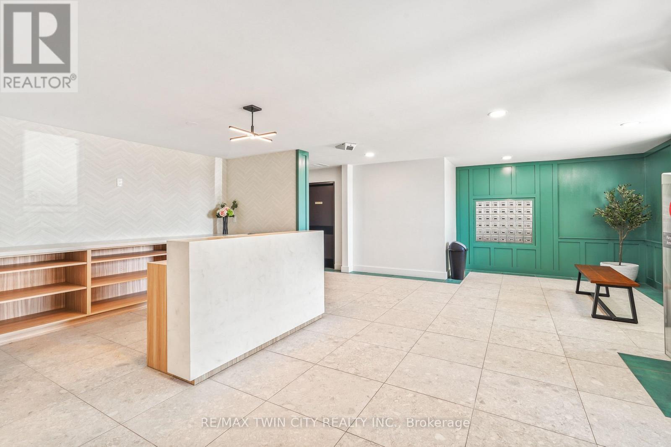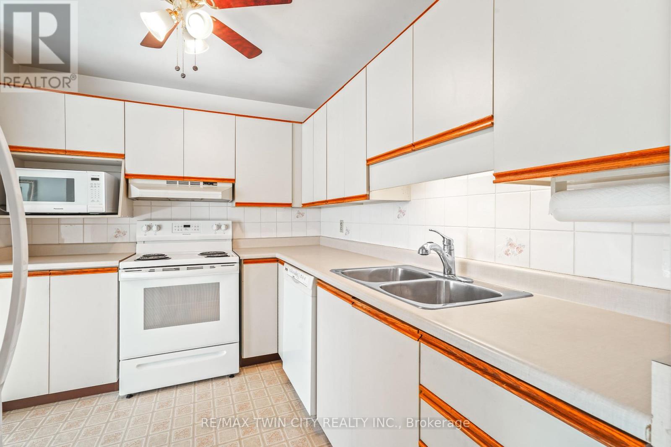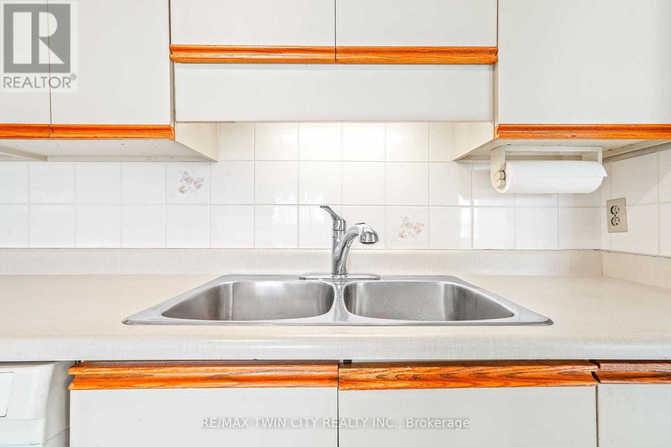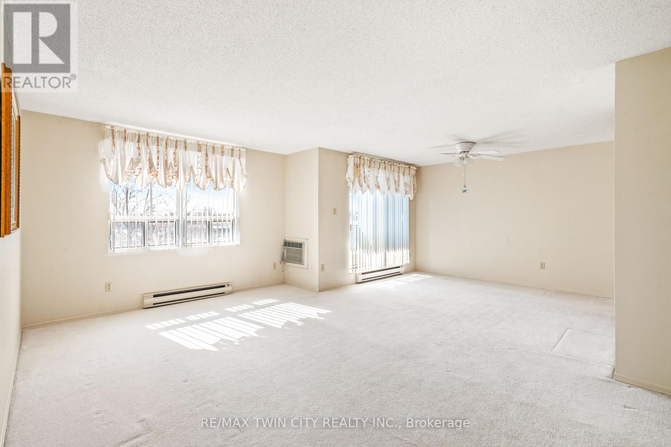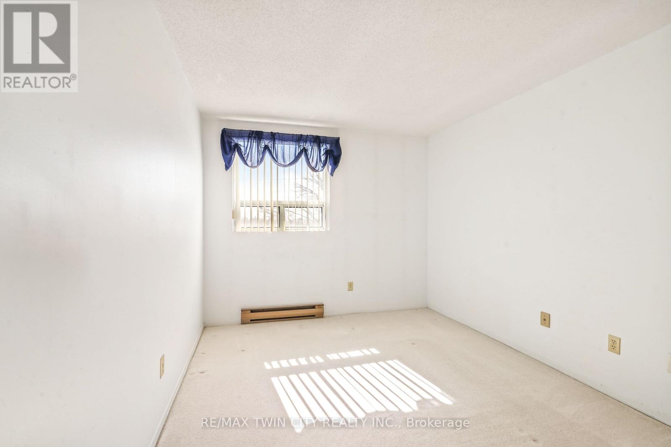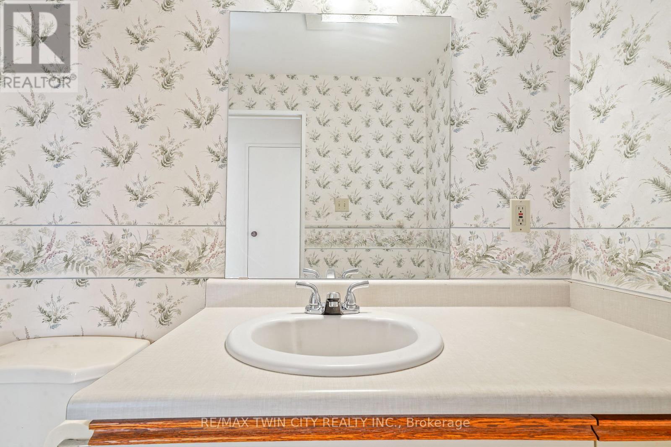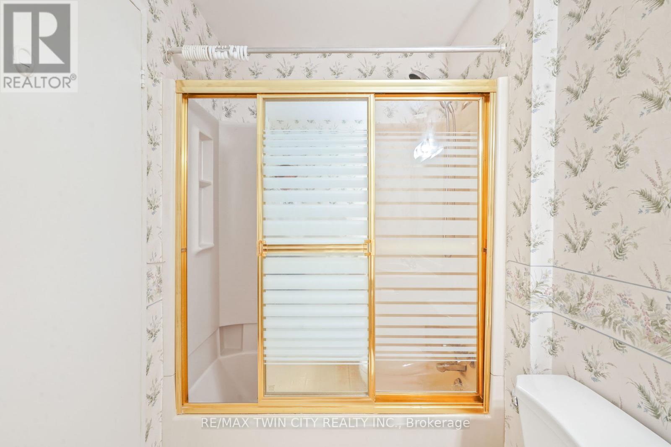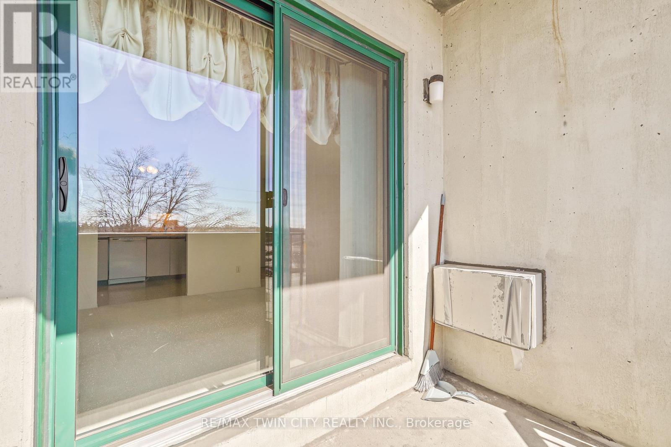301 - 421 Fairview Drive Brantford, Ontario N3R 7M3
$389,000Maintenance, Insurance, Common Area Maintenance, Water
$520 Monthly
Maintenance, Insurance, Common Area Maintenance, Water
$520 MonthlyA Lovely Condo in a Prime Location! Check out this lovely 2 bedroom, 2 bathroom condo in a prime North End location that's across the street from a large plaza and close to all amenities. This spacious condo features a huge living room/dining room combo with lots of natural light and patio doors leading out to a private balcony, a bright kitchen that has plenty of cupboards and counter space, the convenience of an in-suite laundry room, an immaculate 4pc. bathroom, and generous-sized bedrooms with the large master bedroom enjoying a wall of closet space and a private ensuite bathroom. A wonderful unit that's in an excellent secure building in a perfect location with a bank, grocery store, Tim Hortons, and shopping across the street, and close to the mall, Costco, restaurants, and highway access. (id:59203)
Property Details
| MLS® Number | X12059453 |
| Property Type | Single Family |
| AmenitiesNearBy | Schools, Public Transit, Park, Place Of Worship |
| CommunityFeatures | Pet Restrictions |
| EquipmentType | Water Heater |
| Features | Elevator, Balcony, In Suite Laundry |
| RentalEquipmentType | Water Heater |
Building
| BathroomTotal | 2 |
| BedroomsAboveGround | 2 |
| BedroomsTotal | 2 |
| Amenities | Visitor Parking |
| Appliances | Intercom, Dishwasher, Dryer, Microwave, Hood Fan, Stove, Washer, Window Coverings, Refrigerator |
| CoolingType | Window Air Conditioner |
| ExteriorFinish | Concrete |
| FireProtection | Controlled Entry, Security System |
| FoundationType | Concrete |
| HalfBathTotal | 1 |
| HeatingFuel | Electric |
| HeatingType | Baseboard Heaters |
| SizeInterior | 899.9921 - 998.9921 Sqft |
| Type | Apartment |
Parking
| No Garage |
Land
| Acreage | No |
| LandAmenities | Schools, Public Transit, Park, Place Of Worship |
Rooms
| Level | Type | Length | Width | Dimensions |
|---|---|---|---|---|
| Main Level | Kitchen | 2.93 m | 2.44 m | 2.93 m x 2.44 m |
| Main Level | Living Room | 5.16 m | 3.35 m | 5.16 m x 3.35 m |
| Main Level | Dining Room | 3.63 m | 3.11 m | 3.63 m x 3.11 m |
| Main Level | Bedroom | 5.16 m | 3 m | 5.16 m x 3 m |
| Main Level | Bedroom 2 | 4.14 m | 2 m | 4.14 m x 2 m |
| Main Level | Bathroom | 2.77 m | 1.58 m | 2.77 m x 1.58 m |
| Main Level | Bathroom | 1.74 m | 1.58 m | 1.74 m x 1.58 m |
| Main Level | Laundry Room | 3.03 m | 1.9 m | 3.03 m x 1.9 m |
https://www.realtor.ca/real-estate/28114694/301-421-fairview-drive-brantford
Interested?
Contact us for more information
Terry Summerhays
Salesperson
515 Park Road N Unit B
Brantford, Ontario N3R 7K8
