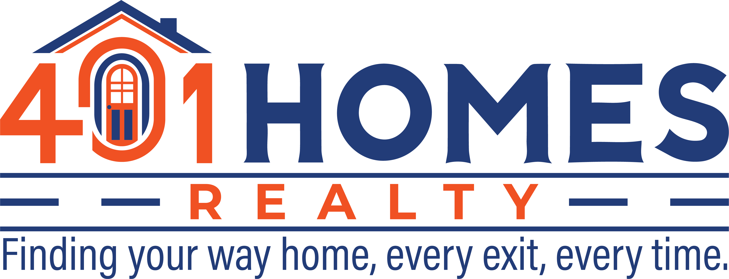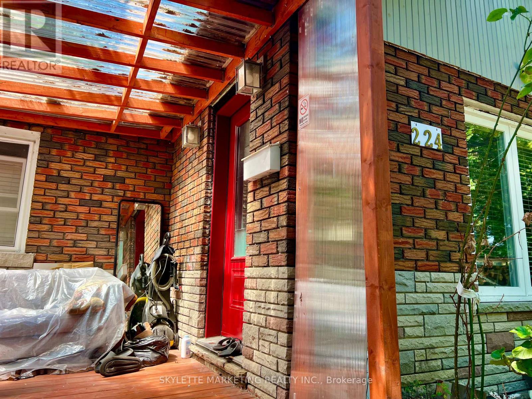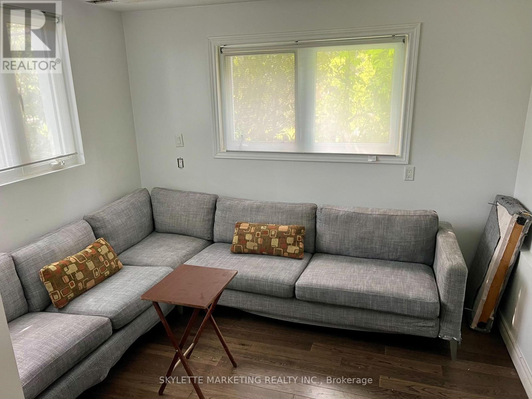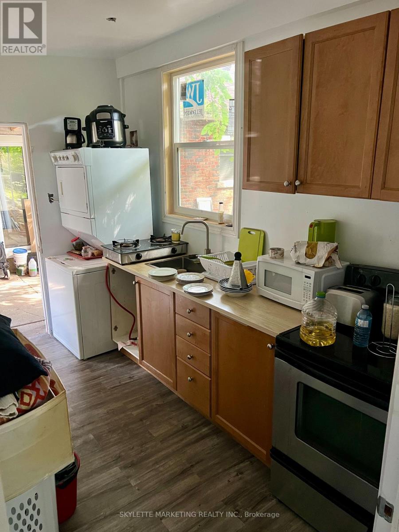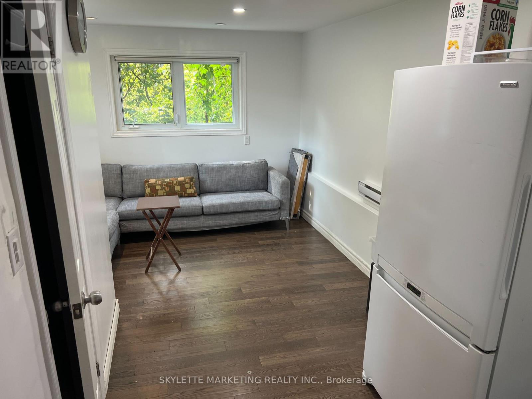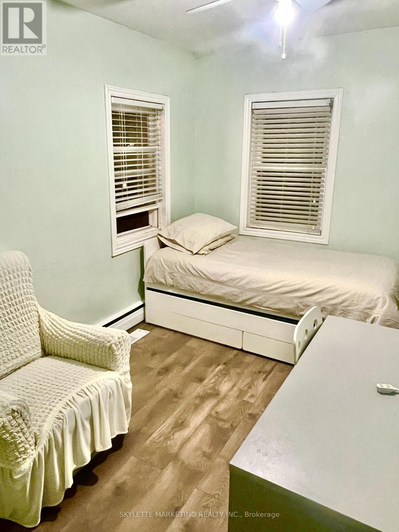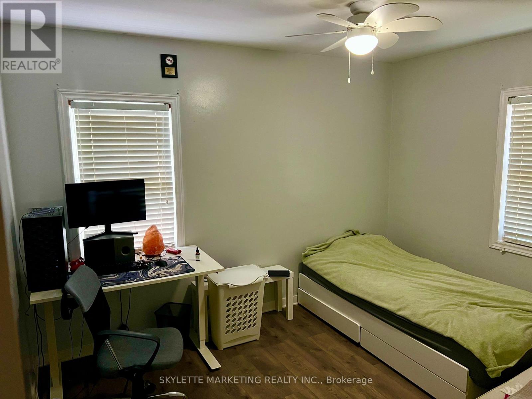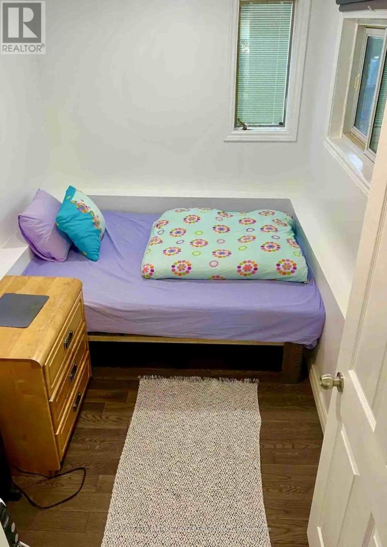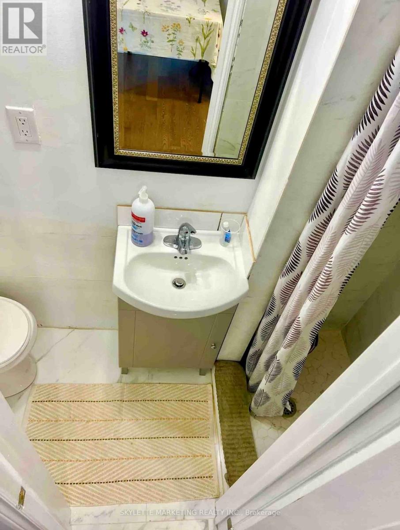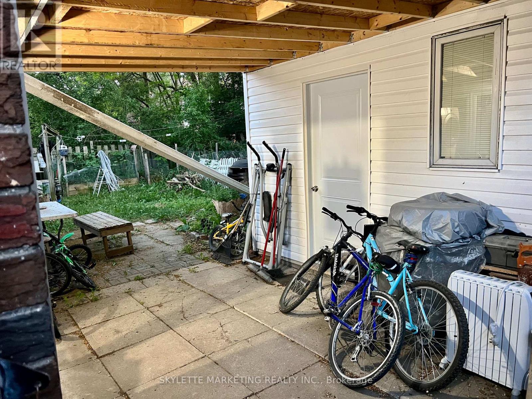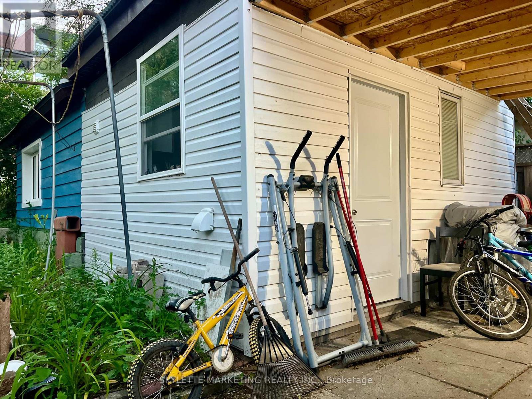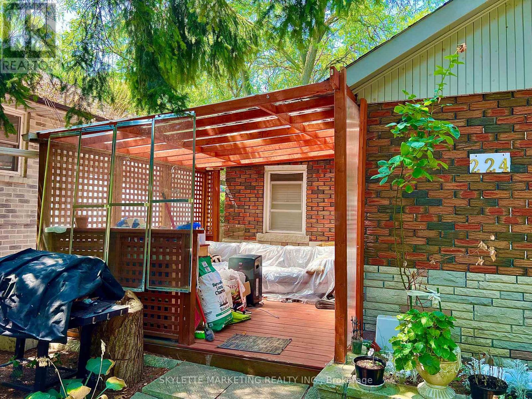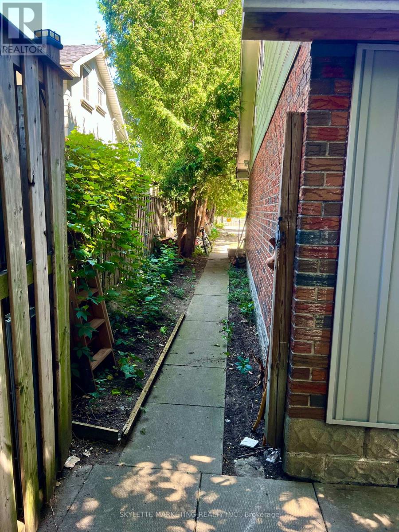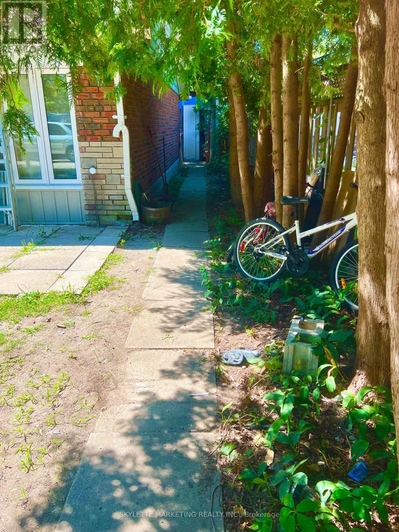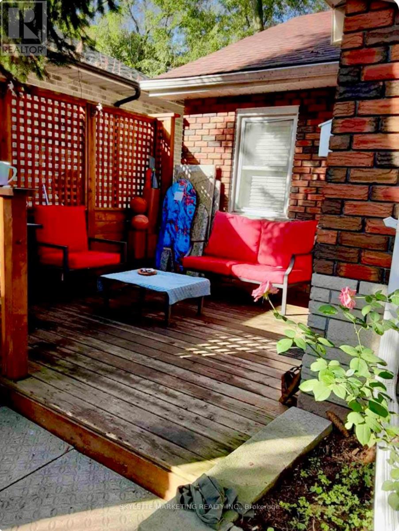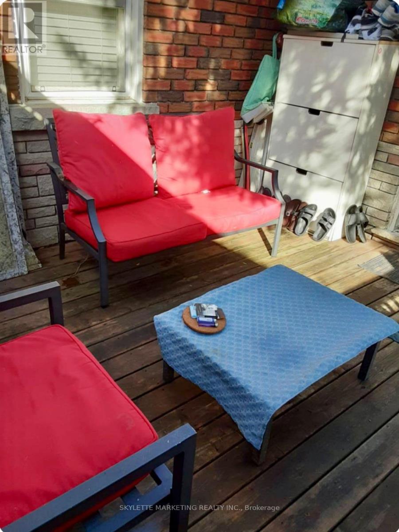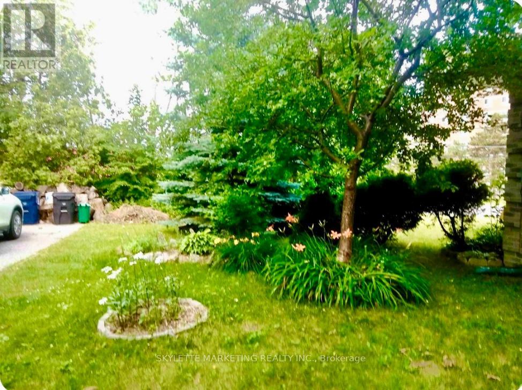224 Galloway Road Toronto, Ontario M1E 1X4
$1,300,000
Great Opportunity For Investors. Premium Lot 55 X 150 Feet Lot In A Prime Location. Close To All Amenities. Detached Bungalow With Separate Entrance. Spacious Oversized Garage With 1 Bedroom In Upper Level. 1 Bedroom At Rear With 3 Pc Bathroom & Kitchen. Self-Contained. Finished 2-3 bedrooms , washroom, kitchen in basement in 2021. Renovated 1 bedroom loft, full washroom and planned out kitchen in 2023. In backyard garden, renovated 1 bedroom apartment , with kitchen, living room, washer , dryer , self- contained unit in 2024. (id:59203)
Property Details
| MLS® Number | E12334599 |
| Property Type | Single Family |
| Neigbourhood | Scarborough |
| Community Name | West Hill |
| AmenitiesNearBy | Park, Public Transit, Schools |
| Features | In-law Suite |
| ParkingSpaceTotal | 4 |
| Structure | Shed |
Building
| BathroomTotal | 3 |
| BedroomsAboveGround | 2 |
| BedroomsBelowGround | 3 |
| BedroomsTotal | 5 |
| ArchitecturalStyle | Bungalow |
| BasementFeatures | Apartment In Basement, Separate Entrance |
| BasementType | N/a |
| ConstructionStyleAttachment | Detached |
| ExteriorFinish | Brick |
| FireplacePresent | Yes |
| FlooringType | Laminate |
| FoundationType | Concrete |
| HeatingFuel | Natural Gas |
| HeatingType | Hot Water Radiator Heat |
| StoriesTotal | 1 |
| SizeInterior | 1100 - 1500 Sqft |
| Type | House |
| UtilityWater | Municipal Water |
Parking
| Attached Garage | |
| Garage |
Land
| Acreage | No |
| FenceType | Fenced Yard |
| LandAmenities | Park, Public Transit, Schools |
| Sewer | Sanitary Sewer |
| SizeDepth | 150 Ft ,9 In |
| SizeFrontage | 55 Ft |
| SizeIrregular | 55 X 150.8 Ft |
| SizeTotalText | 55 X 150.8 Ft |
Rooms
| Level | Type | Length | Width | Dimensions |
|---|---|---|---|---|
| Basement | Recreational, Games Room | 6.6 m | 3.56 m | 6.6 m x 3.56 m |
| Basement | Bedroom | 2.81 m | 2.41 m | 2.81 m x 2.41 m |
| Basement | Bedroom | 3.35 m | 2.54 m | 3.35 m x 2.54 m |
| Basement | Kitchen | 3.58 m | 3.17 m | 3.58 m x 3.17 m |
| Main Level | Living Room | 5.82 m | 4.37 m | 5.82 m x 4.37 m |
| Main Level | Dining Room | 5.82 m | 4.37 m | 5.82 m x 4.37 m |
| Main Level | Kitchen | 3.7 m | 3.11 m | 3.7 m x 3.11 m |
| Main Level | Primary Bedroom | 4.13 m | 2.61 m | 4.13 m x 2.61 m |
| Main Level | Bedroom | 3.65 m | 3.05 m | 3.65 m x 3.05 m |
Utilities
| Electricity | Installed |
| Sewer | Installed |
https://www.realtor.ca/real-estate/28712097/224-galloway-road-toronto-west-hill-west-hill
Interested?
Contact us for more information
Digna Lazaga Padillo
Salesperson
50 Acadia Ave #122
Markham, Ontario L3R 0B3
