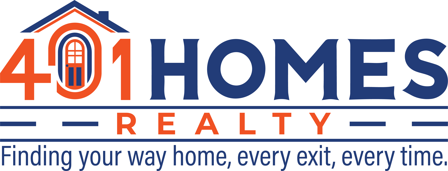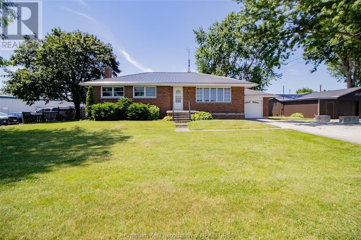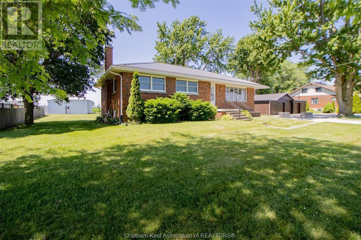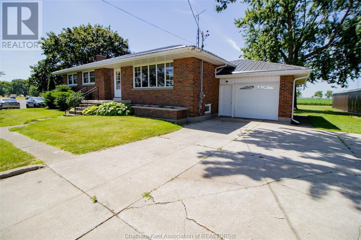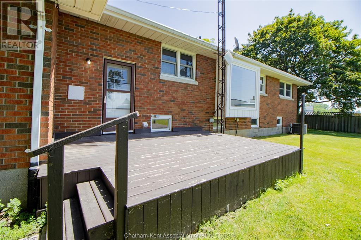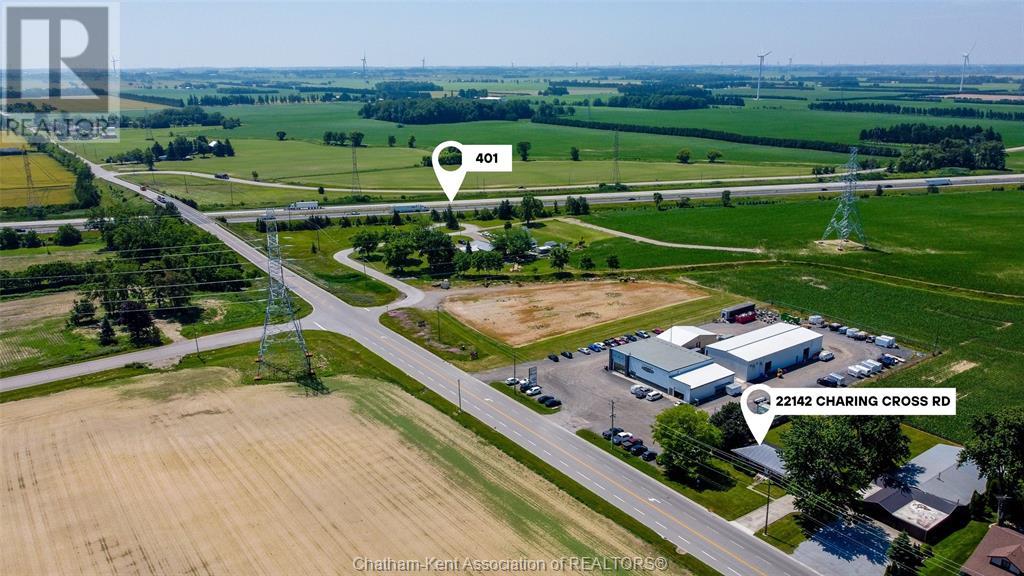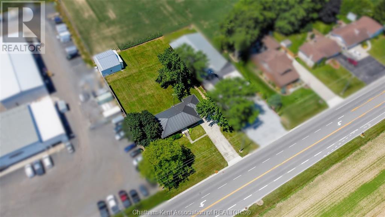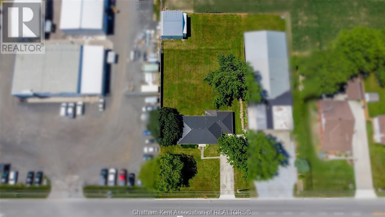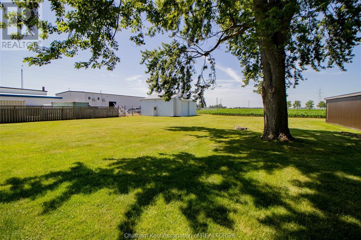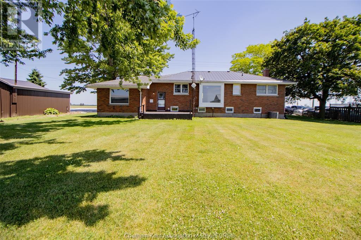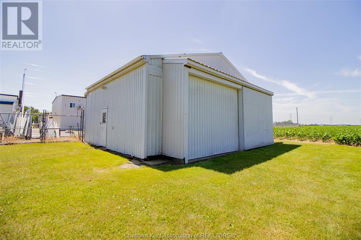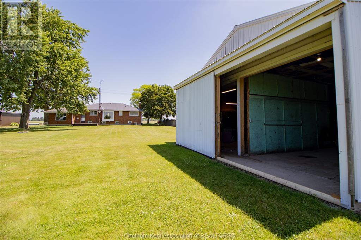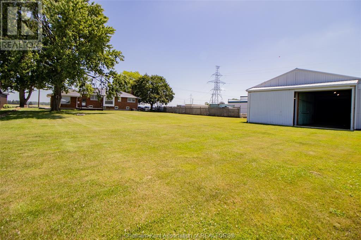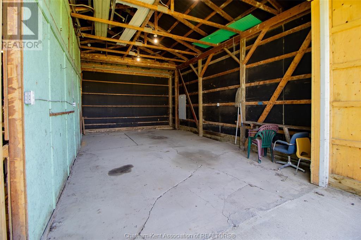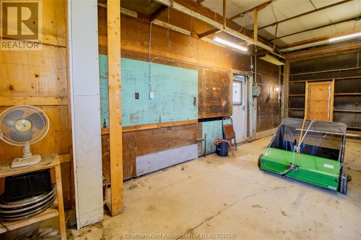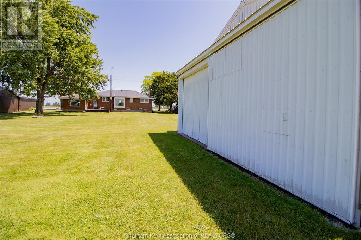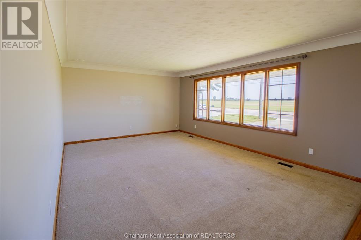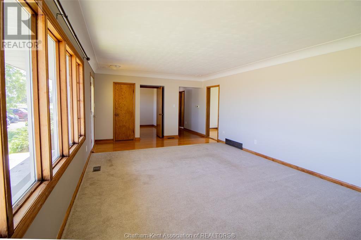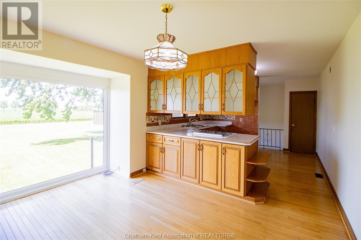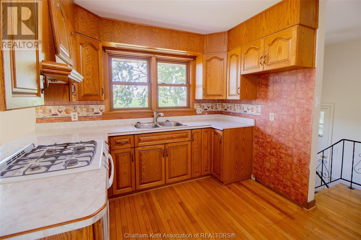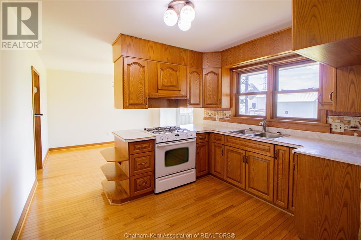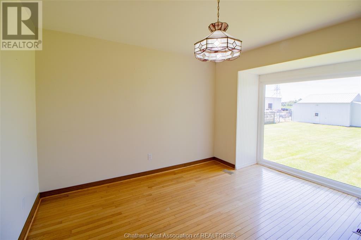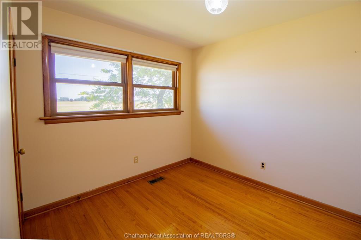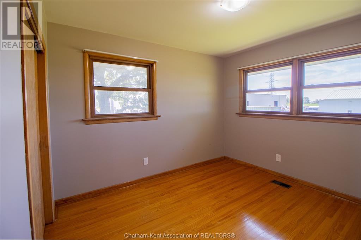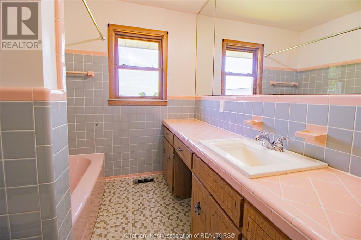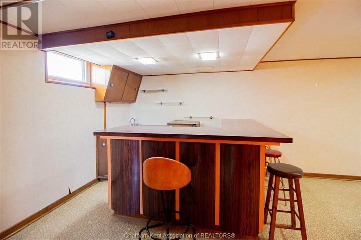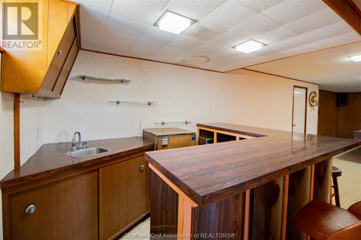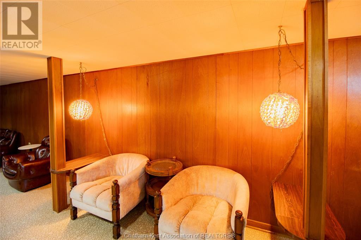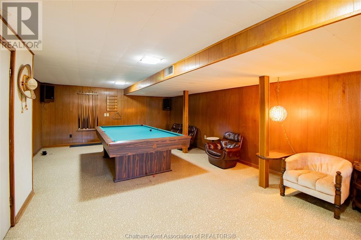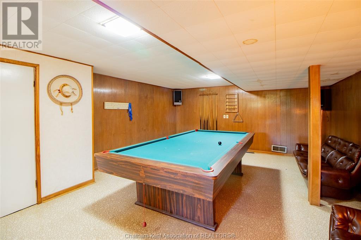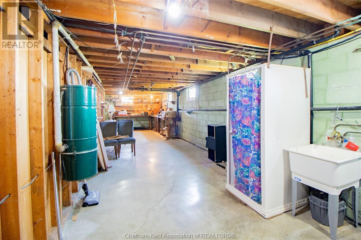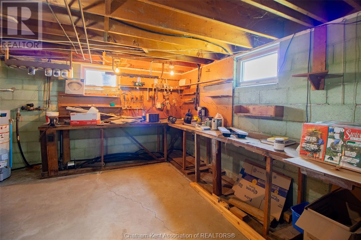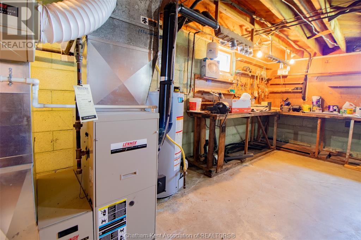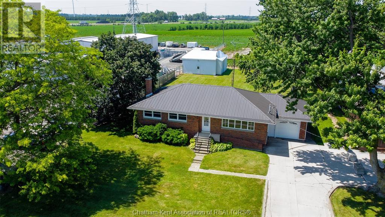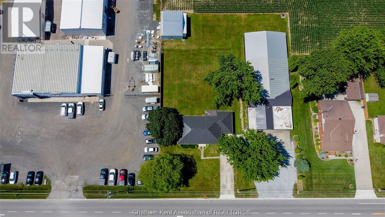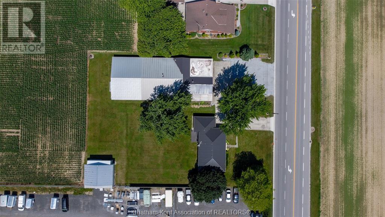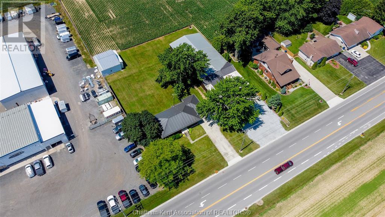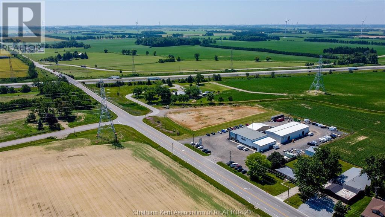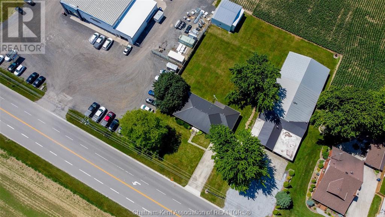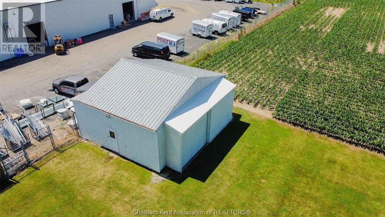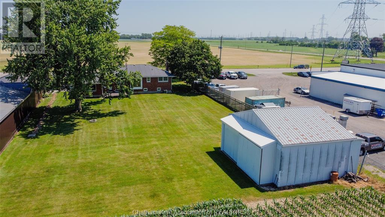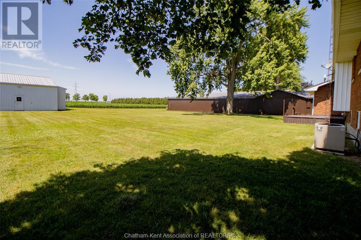22142 Charing Cross Road Chatham, Ontario N7M 5J3
$524,900
Don't miss out on this bright, inviting, spacious 3-bedroom ranch, situated on a 1/3-acre treed lot that offers both privacy and space. Enter into a large living room with lots of light. Hardwood floors through the three bedrooms on the main floor. Kitchen and dining overlooking your large backyard. This well-maintained home features an attached garage and a large basement complete with a bar, pool table, and workshop – ideal for entertaining and hobbies. A spacious deck overlooking the serene backyard – great for summer gatherings. The pièce de résistance for many will be the massive detached shop with 12-foot clearance and two oversized doors, perfect for a home-based business, vehicle storage, or larger projects. This property is a rare find and blends comfort, functionality, and endless possibilities. (id:59203)
Property Details
| MLS® Number | 25015985 |
| Property Type | Single Family |
| Features | Concrete Driveway, Front Driveway |
Building
| BathroomTotal | 1 |
| BedroomsAboveGround | 3 |
| BedroomsTotal | 3 |
| Appliances | Central Vacuum, Dryer, Stove, Washer |
| ArchitecturalStyle | Ranch |
| ConstructedDate | 1957 |
| ConstructionStyleAttachment | Detached |
| CoolingType | Central Air Conditioning |
| ExteriorFinish | Brick |
| FlooringType | Carpeted, Hardwood, Cushion/lino/vinyl |
| FoundationType | Block |
| HeatingFuel | Natural Gas |
| HeatingType | Furnace |
| StoriesTotal | 1 |
| Type | House |
Parking
| Garage |
Land
| Acreage | No |
| LandscapeFeatures | Landscaped |
| SizeIrregular | 95.75 X 225.89 / 0.49 Ac |
| SizeTotalText | 95.75 X 225.89 / 0.49 Ac|under 1/2 Acre |
| ZoningDescription | Rhc |
Rooms
| Level | Type | Length | Width | Dimensions |
|---|---|---|---|---|
| Basement | Utility Room | 16 ft | 16 ft x Measurements not available | |
| Basement | Laundry Room | 42 ft | 42 ft x Measurements not available | |
| Basement | Recreation Room | 36 ft | 36 ft x Measurements not available | |
| Main Level | 4pc Bathroom | 11 ft | 11 ft x Measurements not available | |
| Main Level | Bedroom | 11 ft | 11 ft x Measurements not available | |
| Main Level | Bedroom | 11 ft | 10 ft | 11 ft x 10 ft |
| Main Level | Bedroom | 9 ft | 11 ft | 9 ft x 11 ft |
| Main Level | Family Room | 23 ft | 23 ft x Measurements not available | |
| Main Level | Dining Room | 11 ft | 10 ft | 11 ft x 10 ft |
| Main Level | Kitchen | 11 ft | 10 ft | 11 ft x 10 ft |
https://www.realtor.ca/real-estate/28566471/22142-charing-cross-road-chatham
Interested?
Contact us for more information
Chris Mcleod
Sales Person
220 Wellington St W
Chatham, Ontario N7M 1J6
