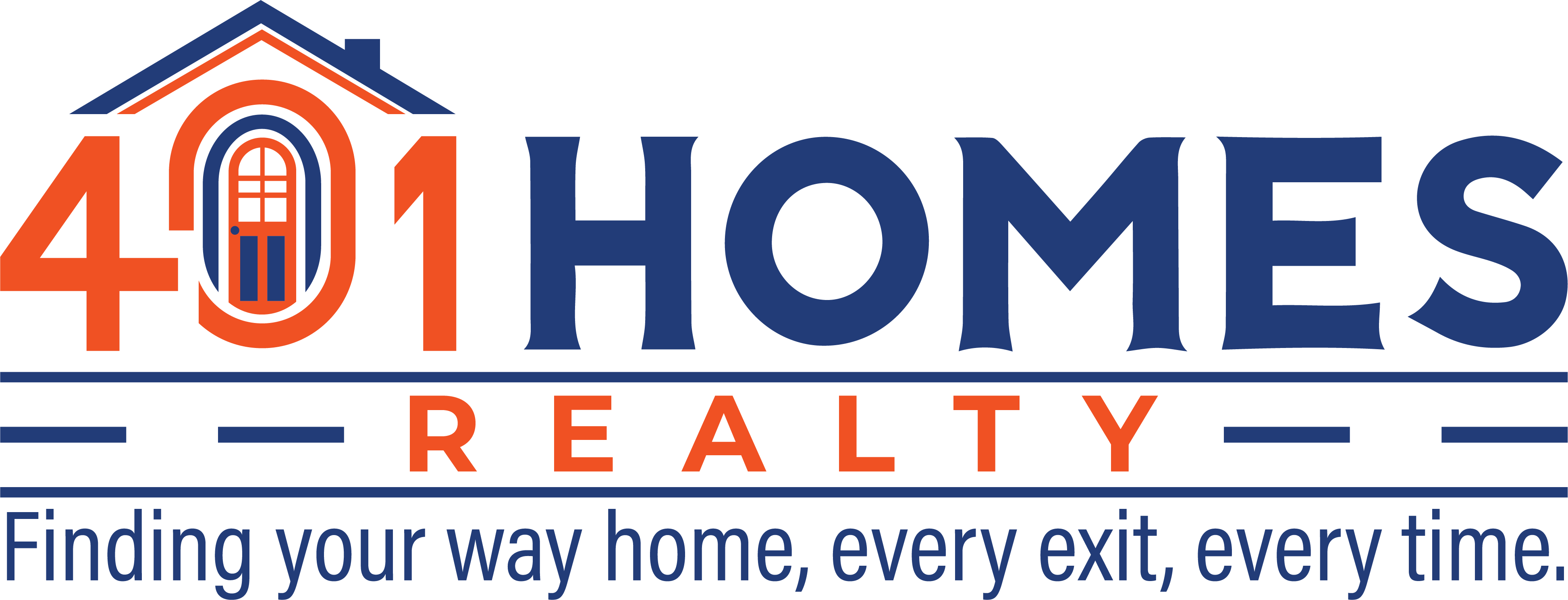2203 - 95 Oneida Crescent Richmond Hill, Ontario L4B 0H5
$3,300 Monthly
Master-planned community at Yonge/Hwy 7. Perfect for Family! Corner Unit, 9' Ceiling, Very Bright, Beautiful & Spacious. Functional Layout with Floor to Ceiling Windows. 2 Bedrooms + 1 Den (Den with windows and door can act as 3rd Bedroom), 2 bathroom, 1 Parking with EV charger, & 1 Locker. Balcony with NW Exposure. Plenty of Natural Light. Breathtaking Skyline and Stunning Cityviews. Modern Open Concept Kitchen with Built-In Kitchen Appliances (Fridge, Dishwasher, Stove, Oven, Microwave, Rangehood, Washer & Dryer). Mins access to Highway 400, 404 & 407. 3 mins drive to Walmart, Home Depot, Staples, Shoppers, Tim Hortons, etc. Steps to Public Transit - Richmond Hill Bus Terminal. Close to Schools. Excellent amenities - Indoor Pool, Sauna, Large Gym, Yoga and Pilates area, Guest Suites, Rooftop. (id:59203)
Property Details
| MLS® Number | N12254226 |
| Property Type | Single Family |
| Community Name | Langstaff |
| AmenitiesNearBy | Park, Public Transit, Schools |
| CommunityFeatures | Pets Not Allowed, Community Centre |
| Features | Balcony, Carpet Free |
| ParkingSpaceTotal | 1 |
| PoolType | Indoor Pool |
| ViewType | View |
Building
| BathroomTotal | 2 |
| BedroomsAboveGround | 2 |
| BedroomsBelowGround | 1 |
| BedroomsTotal | 3 |
| Age | 0 To 5 Years |
| Amenities | Security/concierge, Exercise Centre, Party Room, Visitor Parking, Storage - Locker |
| Appliances | Oven - Built-in, Garage Door Opener Remote(s) |
| CoolingType | Central Air Conditioning |
| ExteriorFinish | Concrete |
| FireProtection | Smoke Detectors, Alarm System |
| FlooringType | Laminate |
| HeatingFuel | Natural Gas |
| HeatingType | Forced Air |
| SizeInterior | 900 - 999 Sqft |
| Type | Apartment |
Parking
| Underground | |
| Garage |
Land
| Acreage | No |
| LandAmenities | Park, Public Transit, Schools |
| LandscapeFeatures | Landscaped |
Rooms
| Level | Type | Length | Width | Dimensions |
|---|---|---|---|---|
| Main Level | Living Room | 14.01 m | 10.99 m | 14.01 m x 10.99 m |
| Main Level | Dining Room | 4.27 m | 3.35 m | 4.27 m x 3.35 m |
| Main Level | Kitchen | 3.58 m | 2.44 m | 3.58 m x 2.44 m |
| Main Level | Primary Bedroom | 3.28 m | 2.74 m | 3.28 m x 2.74 m |
| Main Level | Bedroom 2 | 3.28 m | 2.74 m | 3.28 m x 2.74 m |
| Main Level | Den | 3.05 m | 2.44 m | 3.05 m x 2.44 m |
Interested?
Contact us for more information
Karen Yau
Salesperson
2175 Sheppard Ave E. Suite 106
Toronto, Ontario M2J 1W8

































