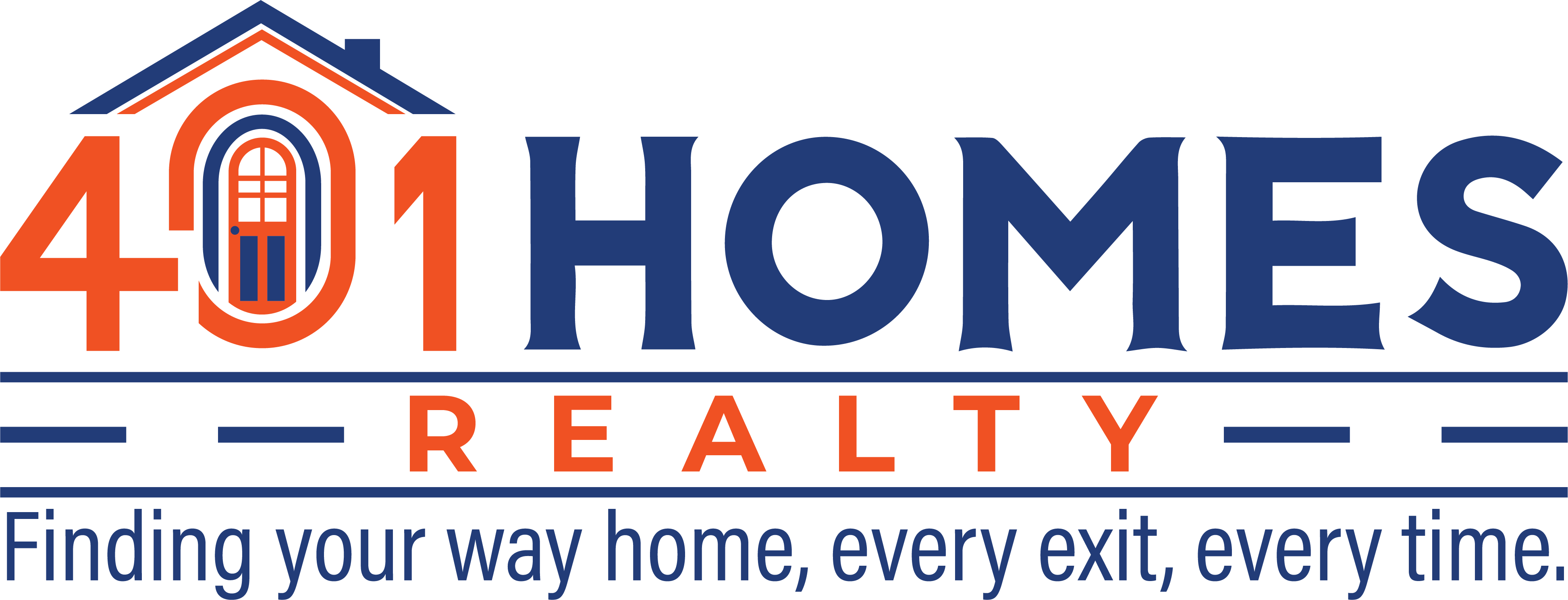20 Holtom Street Kawartha Lakes, Ontario K9V 0C3
$675,000
*** Don't Miss This ONE***Great News***YOUR Search Is Over!***This BEAUTIFUL ALL BRICK BUNGALOW Can Be YOUR HOME***1st Home***Forever Home***Income/Investment Property***This One was Built By Respected Builder, R MOORE HOMES for His Own Family***9' Ceilings***Engineered Hardwood***Upgraded Custom Kitchen***Granite Counters***Crown Moulding***Pantry***Centre Island***Undermount Lights***Upgraded Light Fixtures***Stainless Steel Appliances***Main Floor Laundry w/Storage Closet & Shelving***Upgraded Fiberglass Doors***NEW Furnace 2025 (owned)***Furnace Room has Lots of Storage Space and Rough-in Laundry for Lower Level***New Roof, Eavestroughs & Downspouts (2024)***Walkout to New Large Deck***Great for Entertaining***Gas Line For BBQ***Fibre Optic Internet wired to the house***Ethernet and High Speed Cable Wire throughout the entire house***COMPLETELY SEPARATE ENTRANCE To Bright, Lower Level, 2 BEDROOM SUITE***Sound Insulated Walls for Privacy***Rents For $1,800+***LARGE Above Grade Windows***Spacious Open Concept***Lots of Sunlight Throughout***2nd Coat Closet for Winter Attire etc. in Lower Level***2 Minute Walk to Amazing Riverside Walking and Biking Trails***Canoe/Boat Down the River***5 Minutes to Waterpark, Playground and Picnic Areas***Don't Miss This Exceptional ONE OF A KIND HOME*** (id:59203)
Property Details
| MLS® Number | X12251423 |
| Property Type | Single Family |
| Community Name | Lindsay |
| Features | In-law Suite |
| ParkingSpaceTotal | 5 |
| Structure | Deck |
| ViewType | River View |
Building
| BathroomTotal | 3 |
| BedroomsAboveGround | 2 |
| BedroomsBelowGround | 2 |
| BedroomsTotal | 4 |
| Age | 6 To 15 Years |
| Appliances | Garage Door Opener Remote(s), Water Heater, Dishwasher, Dryer, Microwave, Stove, Washer, Window Coverings, Refrigerator |
| ArchitecturalStyle | Bungalow |
| BasementFeatures | Separate Entrance |
| BasementType | N/a |
| ConstructionStyleAttachment | Detached |
| CoolingType | Central Air Conditioning |
| ExteriorFinish | Brick |
| FlooringType | Hardwood, Carpeted, Tile |
| FoundationType | Poured Concrete |
| HeatingFuel | Natural Gas |
| HeatingType | Forced Air |
| StoriesTotal | 1 |
| SizeInterior | 1100 - 1500 Sqft |
| Type | House |
| UtilityWater | Municipal Water |
Parking
| Attached Garage | |
| Garage |
Land
| Acreage | No |
| LandscapeFeatures | Landscaped |
| Sewer | Sanitary Sewer |
| SizeDepth | 104 Ft |
| SizeFrontage | 40 Ft |
| SizeIrregular | 40 X 104 Ft |
| SizeTotalText | 40 X 104 Ft |
Rooms
| Level | Type | Length | Width | Dimensions |
|---|---|---|---|---|
| Lower Level | Kitchen | 8.64 m | 3.75 m | 8.64 m x 3.75 m |
| Lower Level | Bedroom | 3.88 m | 3.21 m | 3.88 m x 3.21 m |
| Lower Level | Bedroom | 4 m | 3.32 m | 4 m x 3.32 m |
| Main Level | Family Room | 5.25 m | 3.59 m | 5.25 m x 3.59 m |
| Main Level | Kitchen | 5.26 m | 3.59 m | 5.26 m x 3.59 m |
| Main Level | Primary Bedroom | 5.4 m | 3.4 m | 5.4 m x 3.4 m |
| Main Level | Bedroom 2 | 3.41 m | 3.01 m | 3.41 m x 3.01 m |
| Main Level | Other | Measurements not available |
https://www.realtor.ca/real-estate/28534356/20-holtom-street-kawartha-lakes-lindsay-lindsay
Interested?
Contact us for more information
Nito Morcos-Brown
Salesperson
1396 Don Mills Rd Unit B-121
Toronto, Ontario M3B 0A7



















































