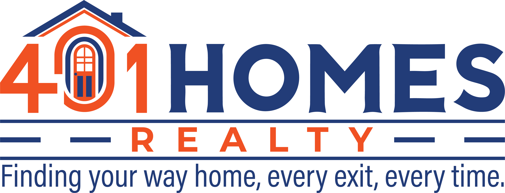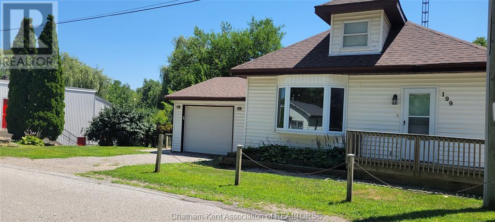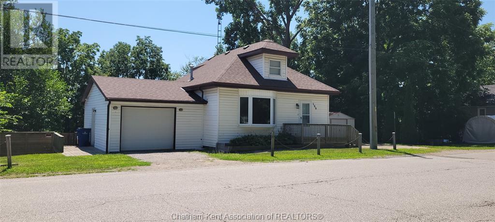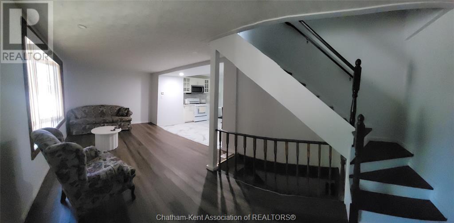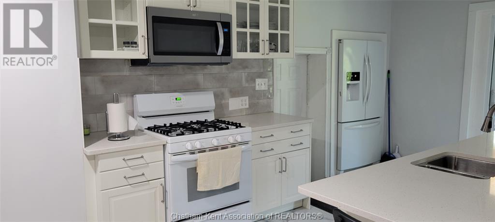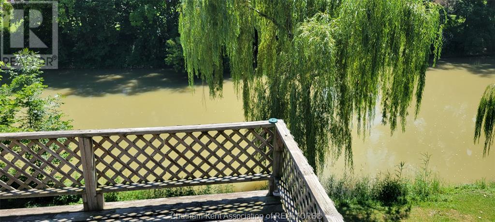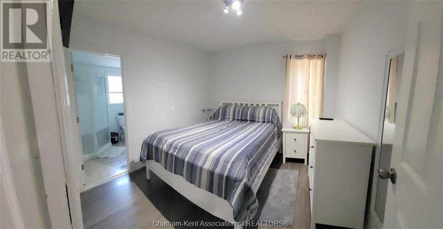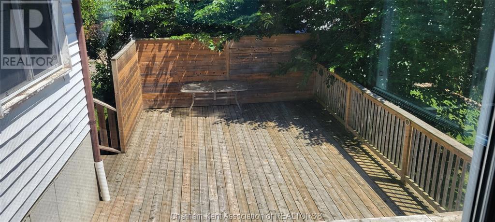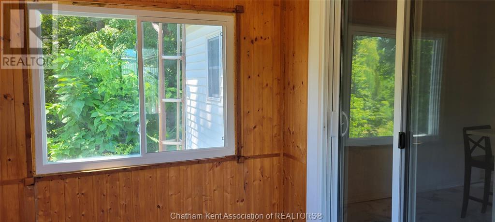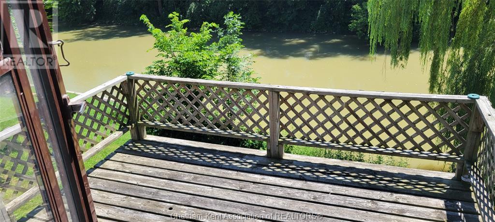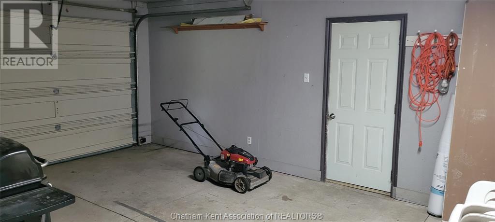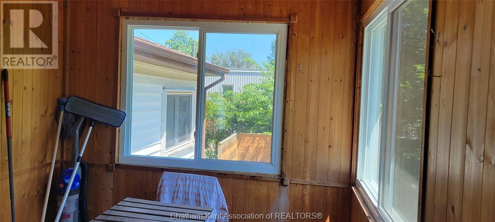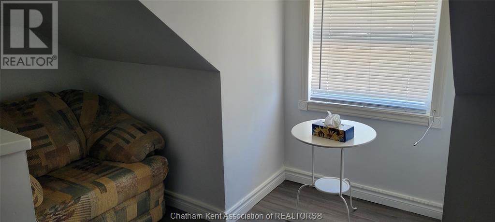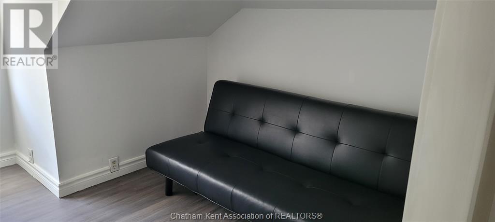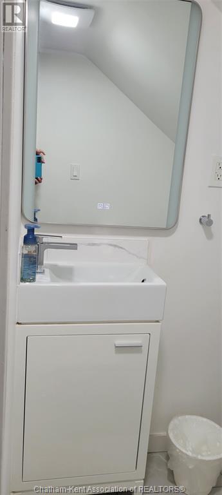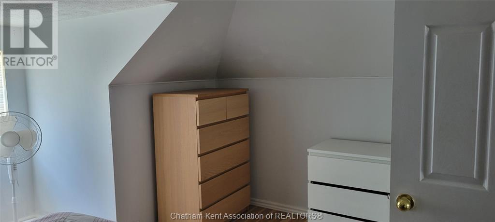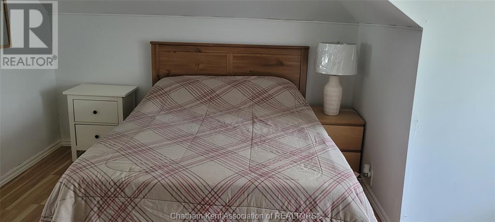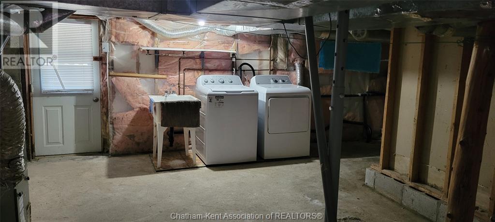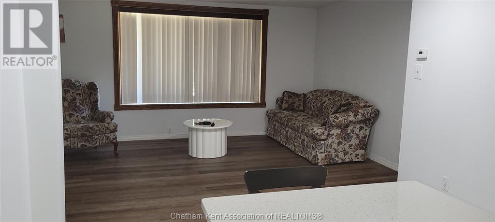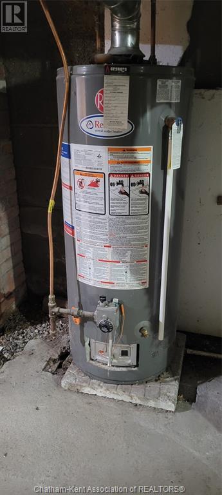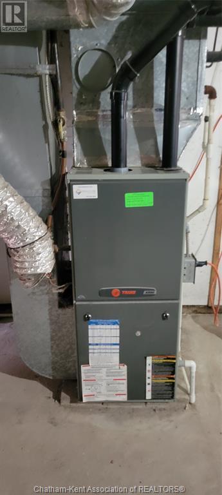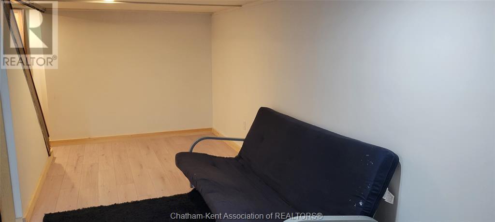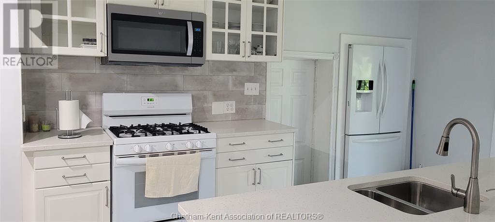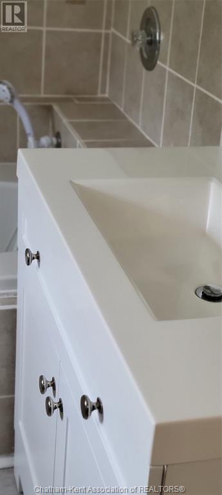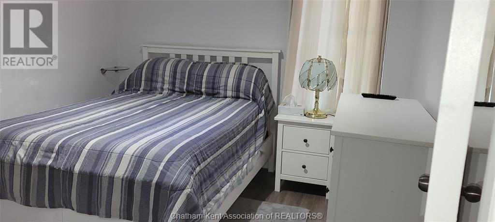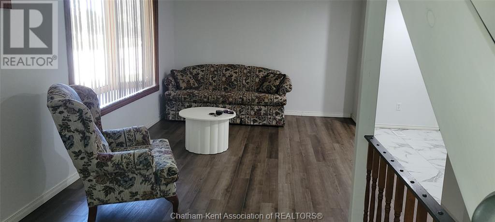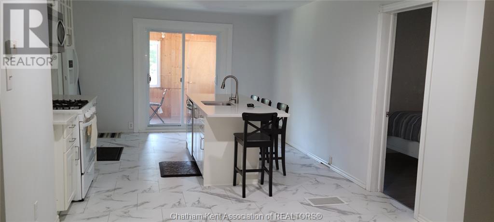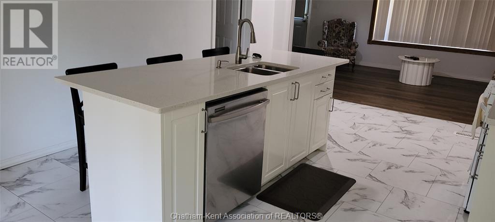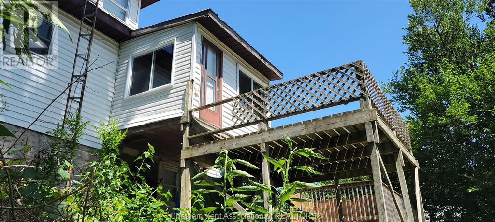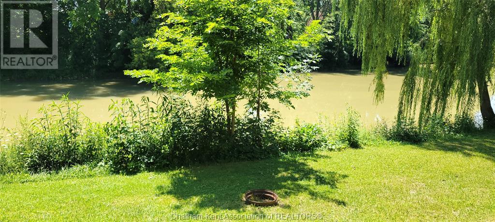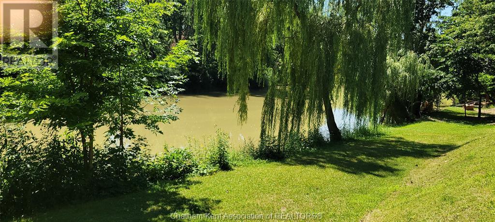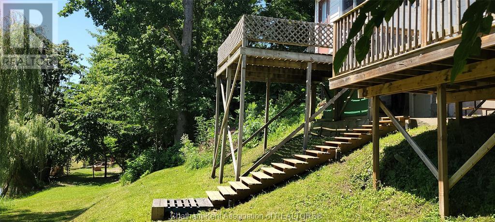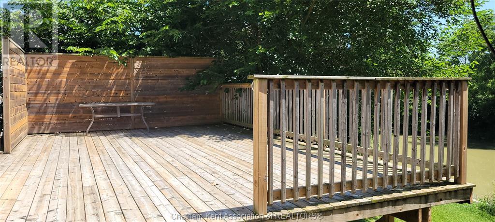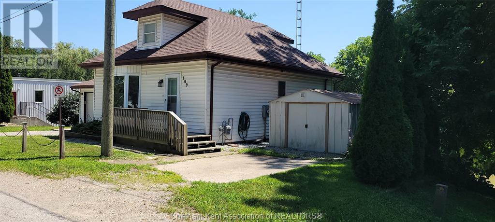199 Camden Street Dresden, Ontario N0P 1M0
$349,000
Move in ready! Don't miss seeing this amazing home, totally redone in the past 2 years. LOCATED ON THE WATER! Tastefully decorated, kitchen with large island for dining/entertaining. Patio door leading to glassed in sun porch with 3 newer windows, with deck over looking back yard. Well appointed living room ,open concept to kitchen, main floor bedroom with en suite , second bedroom on second level along with den/office area. and a 2 pc bath. lower level has family room and a 3 pc bath, Laundry is in the basement and there is a walk out door in the basement to the back yard and deck. Large side deck for the family get togethers. Roof replace 1 year ago ,Hydro and Plumbing have had some updates when the renovations were done. Located on the river for fishing/boating, Hydro METER and line updates in 2024. Garage is heated. (id:59203)
Property Details
| MLS® Number | 25019080 |
| Property Type | Single Family |
| Features | Gravel Driveway, Side Driveway, Single Driveway |
| WaterFrontType | Waterfront |
Building
| BathroomTotal | 3 |
| BedroomsAboveGround | 2 |
| BedroomsTotal | 2 |
| Appliances | Dishwasher, Dryer, Microwave, Refrigerator, Stove, Washer |
| ConstructedDate | 1930 |
| ConstructionStyleAttachment | Detached |
| CoolingType | Central Air Conditioning |
| ExteriorFinish | Aluminum/vinyl |
| FlooringType | Laminate |
| FoundationType | Block |
| HalfBathTotal | 1 |
| HeatingFuel | Natural Gas |
| HeatingType | Forced Air, Furnace |
| StoriesTotal | 2 |
| Type | House |
Parking
| Attached Garage | |
| Garage | |
| Heated Garage |
Land
| Acreage | No |
| SizeIrregular | 57.96 X 104.33 / 0.12 Ac |
| SizeTotalText | 57.96 X 104.33 / 0.12 Ac|under 1/4 Acre |
| ZoningDescription | Rl1 |
Rooms
| Level | Type | Length | Width | Dimensions |
|---|---|---|---|---|
| Second Level | 2pc Bathroom | 5 ft ,3 in | 4 ft ,5 in | 5 ft ,3 in x 4 ft ,5 in |
| Second Level | Den | 13 ft ,3 in | 9 ft | 13 ft ,3 in x 9 ft |
| Second Level | Bedroom | 12 ft ,10 in | 13 ft | 12 ft ,10 in x 13 ft |
| Basement | Utility Room | 18 ft | 22 ft | 18 ft x 22 ft |
| Lower Level | 3pc Bathroom | 7 ft ,6 in | 4 ft ,11 in | 7 ft ,6 in x 4 ft ,11 in |
| Lower Level | Family Room | 18 ft | 10 ft ,7 in | 18 ft x 10 ft ,7 in |
| Main Level | Sunroom | 7 ft ,9 in | 10 ft ,7 in | 7 ft ,9 in x 10 ft ,7 in |
| Main Level | 4pc Ensuite Bath | 9 ft ,9 in | 6 ft ,4 in | 9 ft ,9 in x 6 ft ,4 in |
| Main Level | Primary Bedroom | 9 ft ,10 in | 9 ft ,8 in | 9 ft ,10 in x 9 ft ,8 in |
| Main Level | Kitchen | 12 ft ,2 in | 17 ft ,7 in | 12 ft ,2 in x 17 ft ,7 in |
| Main Level | Living Room | 23 ft ,2 in | 10 ft ,2 in | 23 ft ,2 in x 10 ft ,2 in |
https://www.realtor.ca/real-estate/28663126/199-camden-street-dresden
Interested?
Contact us for more information
Marion Weiberg
Sales Person
931b Oxford St East
London, Ontario N5Y 3K1
