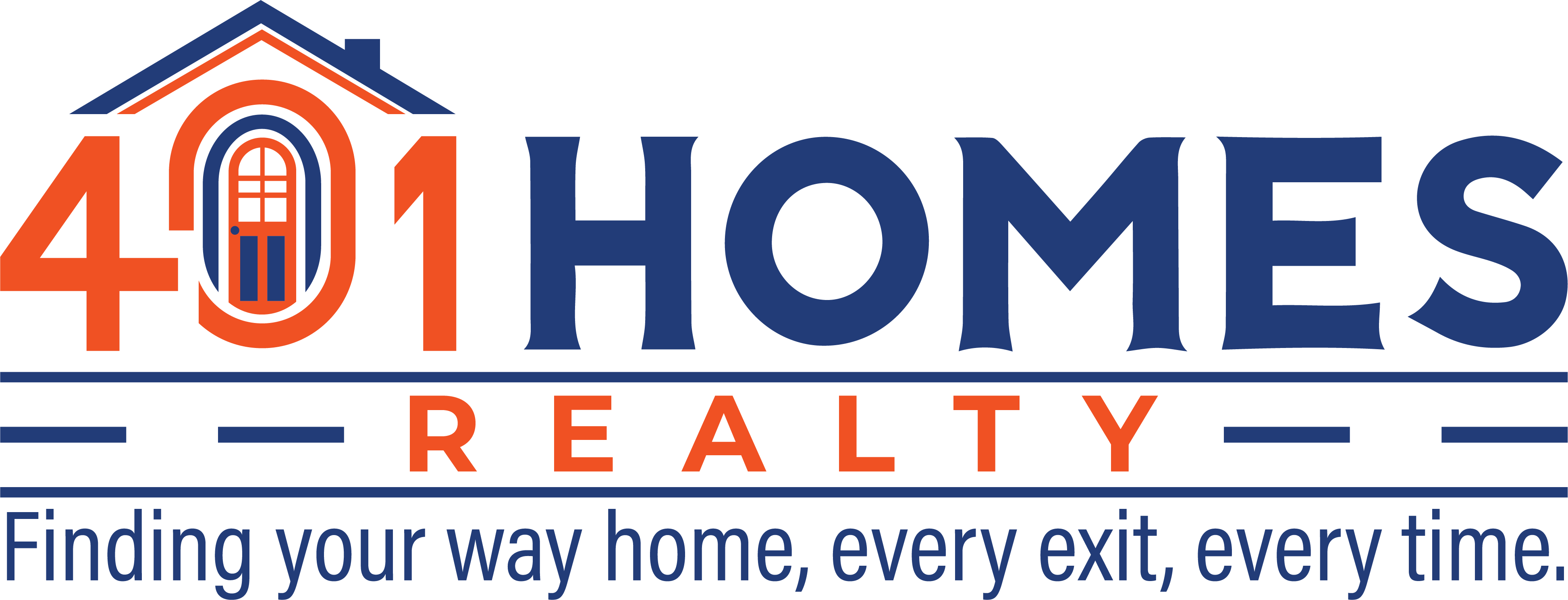18 Father Muckle Avenue Georgina, Ontario L4P 0S4
$999,000
Step into your dream home lovingly maintained and move-in ready! This charming all-brick residence boasts a rare South-Facing Walk-Out Basement, inviting warm sunlight and offering a perfect setting for creating a bright secondary living space, home office, or rental suite. Enjoy the convenience of a double-car garage and a private driveway with parking for four vehicles. The welcoming double French doors open to a sunlit, open-concept main floor with soaring 9-foot ceilings, ideal for both everyday living and entertaining. Upstairs, you'll find four spacious bedrooms and three full bathrooms, including two private ensuites, perfect for families or visiting guests. The generous living room, bathed in natural light from large windows, provides a cozy yet versatile space to unwind or host friends. The expansive walk-out basement presents endless possibilities, whether you imagine a vibrant recreation room, an in-law suite, or additional bedrooms. Other highlights include indoor access to the garage and a main-floor laundry room for added ease. Nestled close to serene lakes and surrounded by convenient amenities such as shops and restaurants, this home is just 25 minutes from Highway 7/404 and 15 minutes from Newmarket and Aurora. (id:59203)
Property Details
| MLS® Number | N12237460 |
| Property Type | Single Family |
| Community Name | Keswick South |
| ParkingSpaceTotal | 4 |
Building
| BathroomTotal | 4 |
| BedroomsAboveGround | 4 |
| BedroomsTotal | 4 |
| Appliances | Dryer, Stove, Washer, Refrigerator |
| BasementDevelopment | Unfinished |
| BasementFeatures | Walk Out |
| BasementType | N/a (unfinished) |
| ConstructionStyleAttachment | Detached |
| CoolingType | Ventilation System |
| ExteriorFinish | Brick |
| FireplacePresent | Yes |
| FlooringType | Hardwood, Tile |
| FoundationType | Poured Concrete |
| HalfBathTotal | 1 |
| HeatingFuel | Natural Gas |
| HeatingType | Forced Air |
| StoriesTotal | 2 |
| SizeInterior | 2500 - 3000 Sqft |
| Type | House |
| UtilityWater | Municipal Water |
Parking
| Attached Garage | |
| Garage |
Land
| Acreage | No |
| Sewer | Sanitary Sewer |
| SizeDepth | 88 Ft ,7 In |
| SizeFrontage | 46 Ft ,3 In |
| SizeIrregular | 46.3 X 88.6 Ft |
| SizeTotalText | 46.3 X 88.6 Ft |
Rooms
| Level | Type | Length | Width | Dimensions |
|---|---|---|---|---|
| Main Level | Living Room | 4.96 m | 6.12 m | 4.96 m x 6.12 m |
| Main Level | Dining Room | 4.96 m | 6.12 m | 4.96 m x 6.12 m |
| Main Level | Kitchen | 3.56 m | 4.17 m | 3.56 m x 4.17 m |
| Main Level | Eating Area | 3.32 m | 4.23 m | 3.32 m x 4.23 m |
| Main Level | Family Room | 3.68 m | 5.51 m | 3.68 m x 5.51 m |
| Upper Level | Primary Bedroom | 3.68 m | 5.82 m | 3.68 m x 5.82 m |
| Upper Level | Bedroom 2 | 4.29 m | 3.74 m | 4.29 m x 3.74 m |
| Upper Level | Bedroom 3 | 4.99 m | 3.87 m | 4.99 m x 3.87 m |
| Upper Level | Bedroom 4 | 3.38 m | 3.04 m | 3.38 m x 3.04 m |
Interested?
Contact us for more information
John Su
Salesperson
50 Acadia Ave #122
Markham, Ontario L3R 0B3




















































