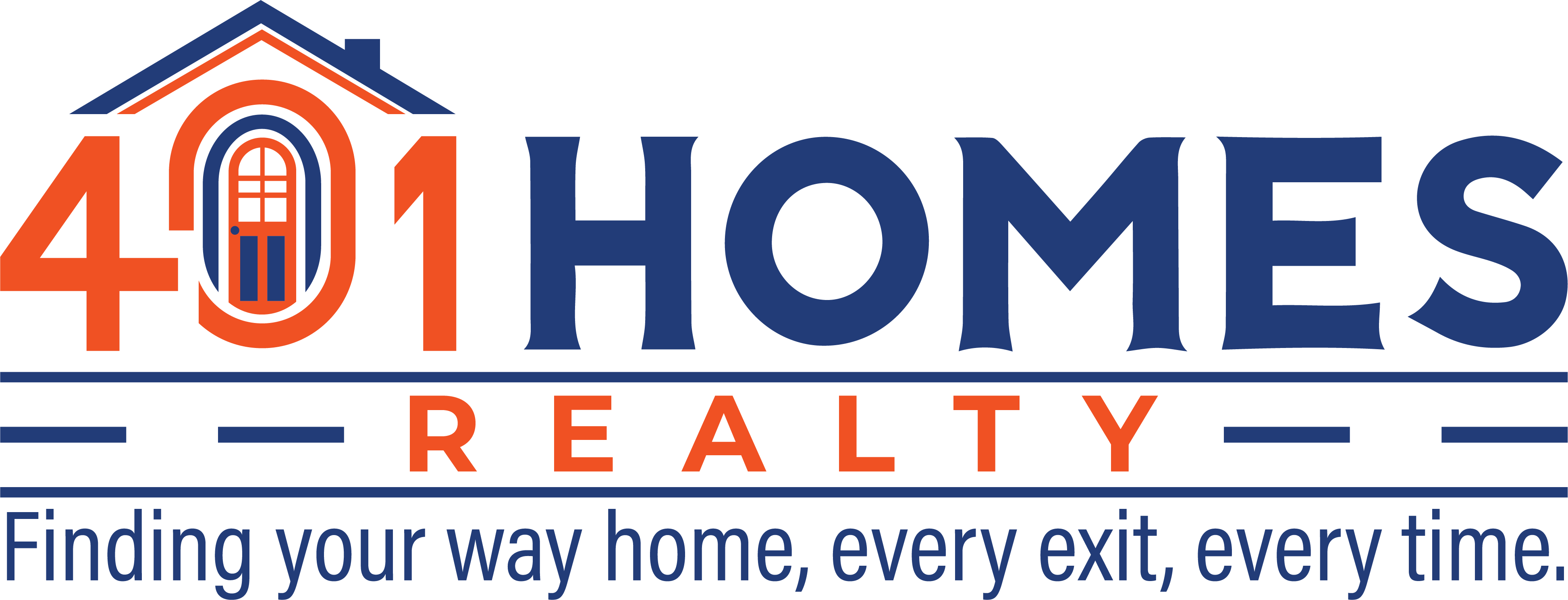1520 Rebecca Street Oakville, Ontario L6L 1Z7
3 Bedroom
2 Bathroom
1100 - 1500 sqft
Bungalow
Fireplace
Central Air Conditioning
Forced Air
$1,499,900
Welcome to 1520 Rebecca St- a beautiful, fully renovated 3 bedroom bungalow with stunning kitchen sitting on a 145 foot deep lot. 2 Car Garage with Circular Driveway. Incredible backyard that needs to be seen! Pride of Ownership. Close to Schools, Transit, Hospital and Coronation Park. Don't miss this one! (id:59203)
Property Details
| MLS® Number | W12152468 |
| Property Type | Single Family |
| Community Name | 1017 - SW Southwest |
| AmenitiesNearBy | Hospital, Schools |
| Features | Level Lot |
| ParkingSpaceTotal | 8 |
| Structure | Shed |
Building
| BathroomTotal | 2 |
| BedroomsAboveGround | 3 |
| BedroomsTotal | 3 |
| Age | 51 To 99 Years |
| ArchitecturalStyle | Bungalow |
| BasementDevelopment | Finished |
| BasementType | Full (finished) |
| ConstructionStyleAttachment | Detached |
| CoolingType | Central Air Conditioning |
| ExteriorFinish | Brick |
| FireplacePresent | Yes |
| FlooringType | Carpeted, Hardwood |
| HeatingFuel | Natural Gas |
| HeatingType | Forced Air |
| StoriesTotal | 1 |
| SizeInterior | 1100 - 1500 Sqft |
| Type | House |
| UtilityWater | Municipal Water |
Parking
| Attached Garage | |
| Garage |
Land
| Acreage | No |
| LandAmenities | Hospital, Schools |
| Sewer | Sanitary Sewer |
| SizeDepth | 145 Ft |
| SizeFrontage | 79 Ft |
| SizeIrregular | 79 X 145 Ft |
| SizeTotalText | 79 X 145 Ft|under 1/2 Acre |
| ZoningDescription | Rl2-0 |
Rooms
| Level | Type | Length | Width | Dimensions |
|---|---|---|---|---|
| Lower Level | Family Room | 4.93 m | 8.65 m | 4.93 m x 8.65 m |
| Lower Level | Bathroom | 2.13 m | 1.64 m | 2.13 m x 1.64 m |
| Lower Level | Office | 3.81 m | 5.36 m | 3.81 m x 5.36 m |
| Main Level | Primary Bedroom | 4.08 m | 3.29 m | 4.08 m x 3.29 m |
| Main Level | Bedroom 2 | 3.88 m | 3.01 m | 3.88 m x 3.01 m |
| Main Level | Bedroom 3 | 2.8 m | 2.92 m | 2.8 m x 2.92 m |
| Main Level | Bathroom | 2.37 m | 2.13 m | 2.37 m x 2.13 m |
| Main Level | Kitchen | 3.38 m | 4.35 m | 3.38 m x 4.35 m |
| Main Level | Living Room | 3.65 m | 3.47 m | 3.65 m x 3.47 m |
| Main Level | Dining Room | 3.38 m | 2.86 m | 3.38 m x 2.86 m |
Utilities
| Cable | Available |
| Electricity | Installed |
| Sewer | Installed |
Interested?
Contact us for more information
Michael Stewart
Salesperson
Century 21 Percy Fulton Ltd.
2911 Kennedy Road
Toronto, Ontario M1V 1S8
2911 Kennedy Road
Toronto, Ontario M1V 1S8






















