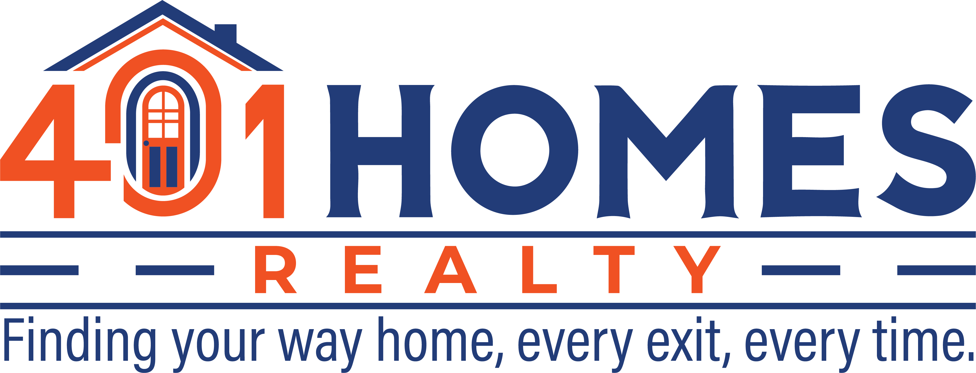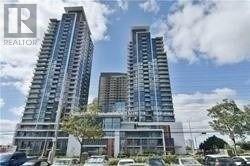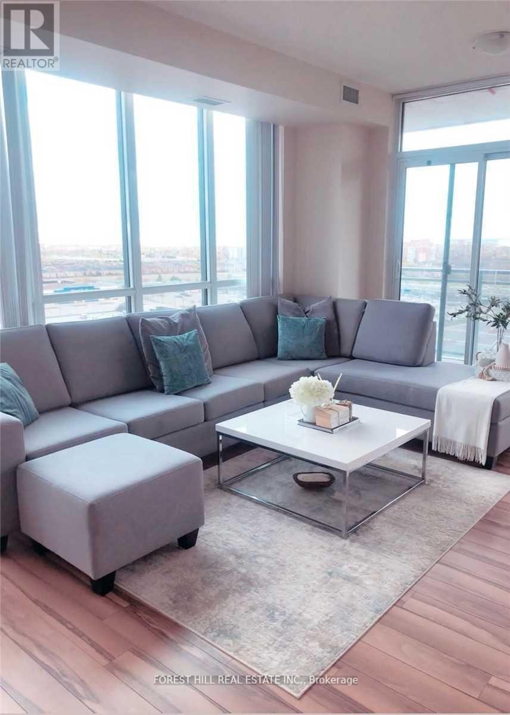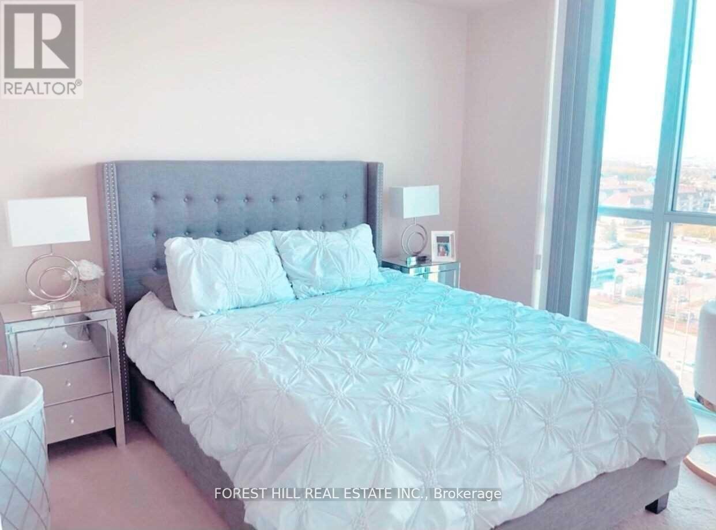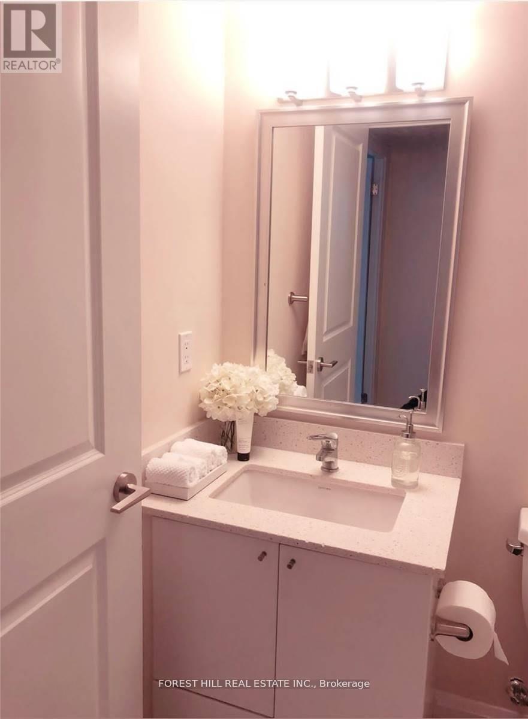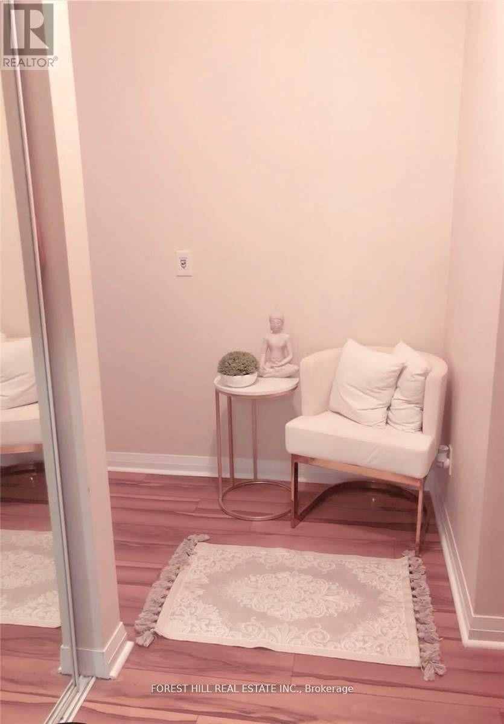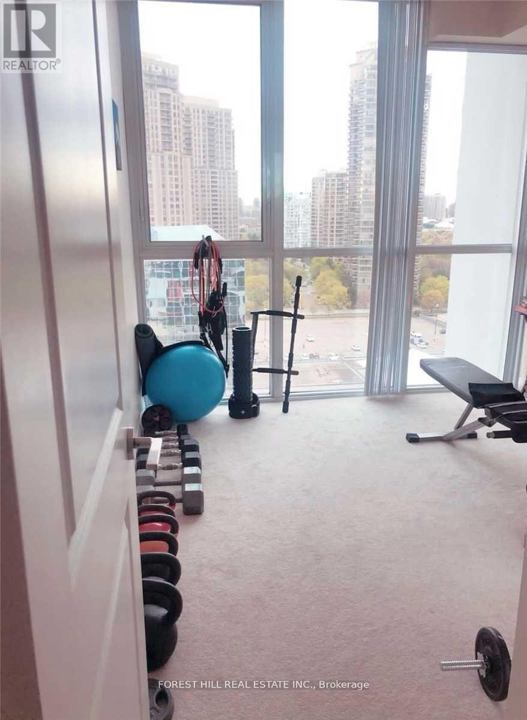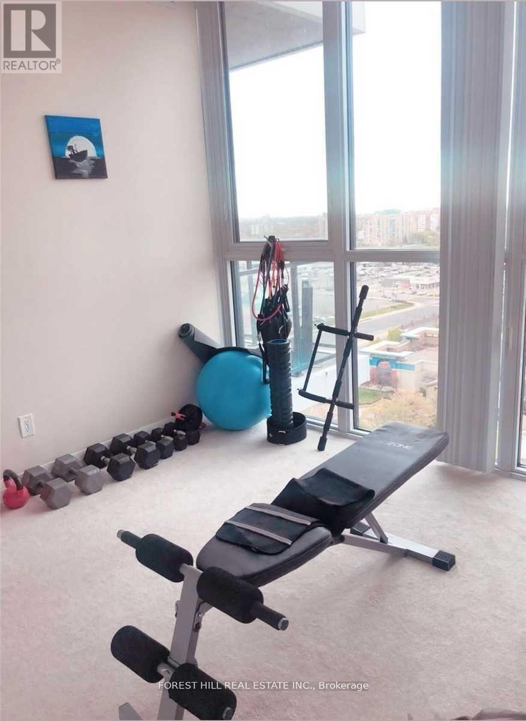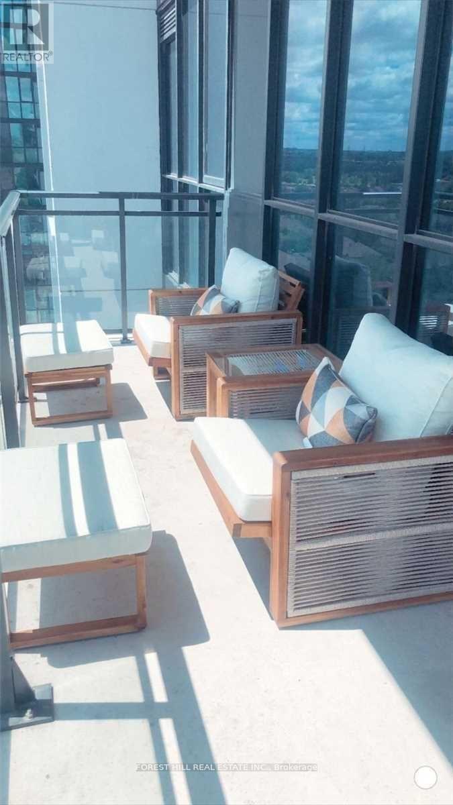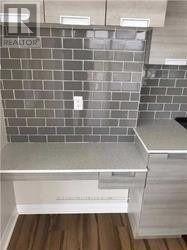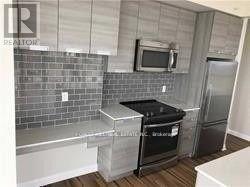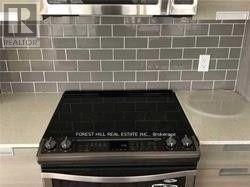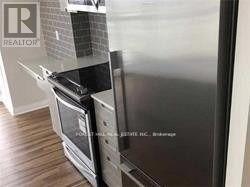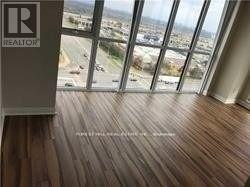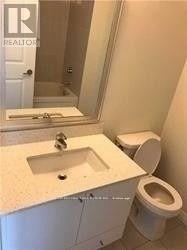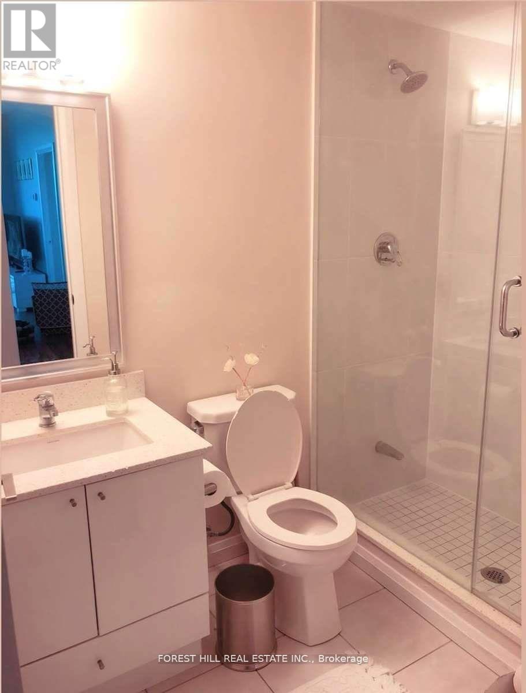1407 - 55 Eglinton Avenue W Mississauga, Ontario L5R 3P5
$2,990 Monthly
This Sun-Filled Corner Condo Has Beautiful Unobstructed S-E Views Of The Toronto Skyline And Lake. Functional Floor Plan With 926Sf Plus 100Sf Balcony. 9 Ft Ceiling And Large Prin Rooms. Perfect For Entertaining. Chic Open Concept Kit, Custom Backsplash, And Modern Colours Throughout, With Convenient Corner Work Space And Large Great Room. Primary Bedroom Has A Spacious Custom W/I Closet. Modern Colours Just Move In And Enjoy this lovely building with amazing amenities.. N/S and E/W Transit At The Door. Close To Sq 1, 403, 401. (id:59203)
Property Details
| MLS® Number | W12173938 |
| Property Type | Single Family |
| Community Name | City Centre |
| CommunityFeatures | Pets Not Allowed |
| Features | Elevator, Balcony |
| ParkingSpaceTotal | 1 |
| PoolType | Indoor Pool |
Building
| BathroomTotal | 2 |
| BedroomsAboveGround | 2 |
| BedroomsTotal | 2 |
| Age | 11 To 15 Years |
| Amenities | Security/concierge, Exercise Centre, Party Room, Visitor Parking, Storage - Locker |
| Appliances | Blinds, Microwave, Stove, Refrigerator |
| CoolingType | Central Air Conditioning |
| ExteriorFinish | Concrete |
| FlooringType | Laminate, Carpeted, Ceramic |
| HeatingFuel | Natural Gas |
| HeatingType | Forced Air |
| SizeInterior | 900 - 999 Sqft |
| Type | Apartment |
Parking
| Underground | |
| Garage |
Land
| Acreage | No |
Rooms
| Level | Type | Length | Width | Dimensions |
|---|---|---|---|---|
| Main Level | Living Room | 3.77 m | 5.92 m | 3.77 m x 5.92 m |
| Main Level | Dining Room | 3.77 m | 5.92 m | 3.77 m x 5.92 m |
| Main Level | Primary Bedroom | 3.94 m | 3.23 m | 3.94 m x 3.23 m |
| Main Level | Bedroom 2 | 3.23 m | 3.23 m | 3.23 m x 3.23 m |
| Main Level | Kitchen | 2.64 m | 2.64 m | 2.64 m x 2.64 m |
Interested?
Contact us for more information
Nilufer D Mama
Broker
15 Lesmill Rd Unit 1
Toronto, Ontario M3B 2T3
