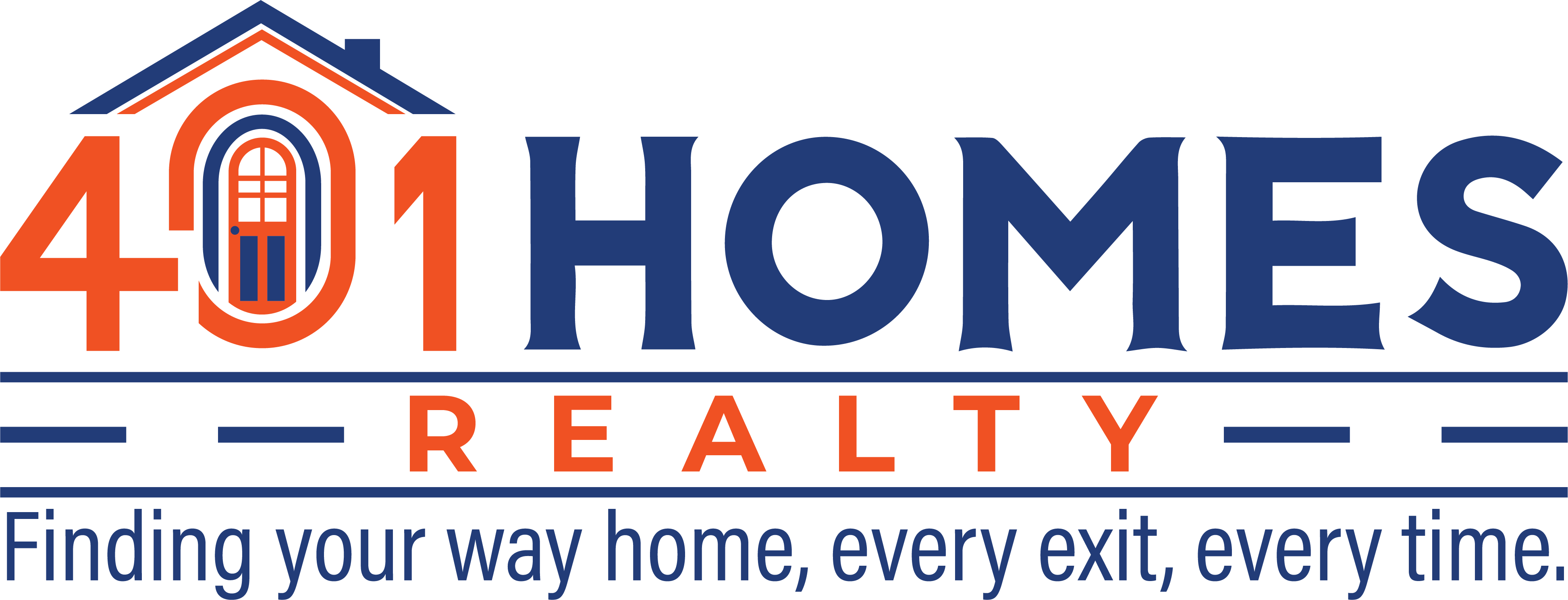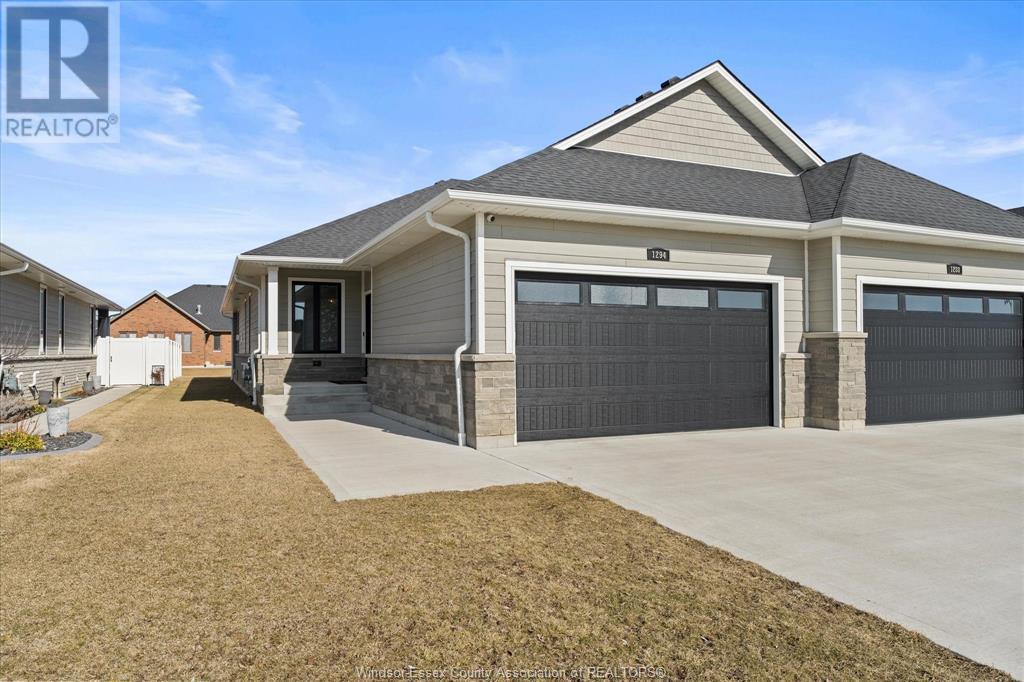1294 D'amore Lasalle, Ontario N9H 0B8
$799,900
WELCOME TO 1294 D'AMORE DRIVE THIS LUXURIOUS SEMI-DETACHED RANCH HOME IS LOCATED IN A PEACEFUL SOUGHT AFTER NEIGHBOURHOOD IN LASALLE.BUILT BY PREMIER HOME BUILDERS BUNGALOW GROUP KNOWN FOR THEIR EXCELLENT CRAFTSMANSHIP & EXPERIENCE. ENJOY APPROX 2800 SQ FT LIVING SPACE WITH AN OPEN CONCEPT FLOOR PLAN INCLUDING 2+2 BEDS, 3 BATHS, 2 CAR GARAGE FINISHED BASEMENT W/ LOTS OF NATURAL LIGHT THROUGHOUT.MAIN FLOOR INCLUDES GOURMET KITCHEN WITH QUARTZ COUNTER TOPS & STAINLESS STEEL APPLIANCES,A BEAUTIFUL LIVING ROOM W/GAS FIREPLACE LOOKING OUT OVER THE BACKYARD FROM A COVERED PORCH. FEATURES TO ENJOY 9' TO 10' TALL CEILINGS THROUGHOUT RANGING, INCLUDING 8' DOORS. SUPERIOR BUILDING QUALITY SHOWS. THIS HOME IS STILL UNDER TARION & HAS BASF-HP WALL SYSTEM PROVIDING ENERGY EFFICIENCY AND MANY UPGRADED FEATURES (id:59203)
Property Details
| MLS® Number | 25006156 |
| Property Type | Single Family |
| Neigbourhood | Oliver |
| Features | Concrete Driveway, Finished Driveway, Front Driveway |
Building
| BathroomTotal | 3 |
| BedroomsAboveGround | 2 |
| BedroomsBelowGround | 2 |
| BedroomsTotal | 4 |
| Appliances | Dishwasher, Dryer, Microwave, Refrigerator, Stove, Washer |
| ArchitecturalStyle | Ranch |
| ConstructedDate | 2020 |
| ConstructionStyleAttachment | Semi-detached |
| CoolingType | Central Air Conditioning |
| ExteriorFinish | Brick, Stone |
| FireplaceFuel | Gas |
| FireplacePresent | Yes |
| FireplaceType | Direct Vent |
| FlooringType | Ceramic/porcelain, Hardwood |
| FoundationType | Concrete |
| HeatingFuel | Natural Gas |
| HeatingType | Forced Air, Furnace, Heat Recovery Ventilation (hrv) |
| StoriesTotal | 1 |
| SizeInterior | 1500 Sqft |
| TotalFinishedArea | 1500 Sqft |
| Type | House |
Parking
| Garage | |
| Inside Entry |
Land
| Acreage | No |
| LandscapeFeatures | Landscaped |
| SizeIrregular | 35.75 X 137.88 |
| SizeTotalText | 35.75 X 137.88 |
| ZoningDescription | Res |
Rooms
| Level | Type | Length | Width | Dimensions |
|---|---|---|---|---|
| Basement | 3pc Bathroom | Measurements not available | ||
| Basement | Office | Measurements not available | ||
| Basement | Bedroom | Measurements not available | ||
| Basement | Family Room | Measurements not available | ||
| Basement | Utility Room | Measurements not available | ||
| Main Level | 4pc Bathroom | Measurements not available | ||
| Main Level | 3pc Ensuite Bath | Measurements not available | ||
| Main Level | Laundry Room | Measurements not available | ||
| Main Level | Primary Bedroom | Measurements not available | ||
| Main Level | Bedroom | Measurements not available | ||
| Main Level | Dining Room | Measurements not available | ||
| Main Level | Living Room/fireplace | Measurements not available | ||
| Main Level | Kitchen | Measurements not available | ||
| Main Level | Foyer | Measurements not available |
https://www.realtor.ca/real-estate/28540690/1294-damore-lasalle
Interested?
Contact us for more information
Joe Fallea
REALTOR®
12137 Tecumseh Rd E
Tecumseh, Ontario N8N 1M2










































