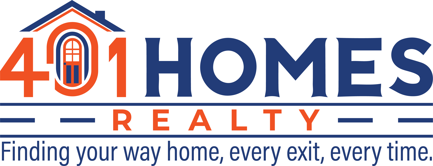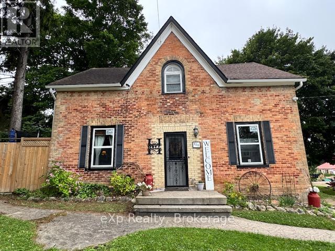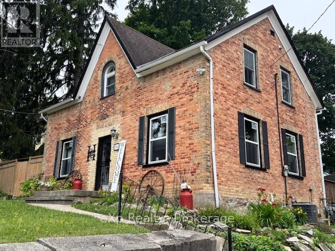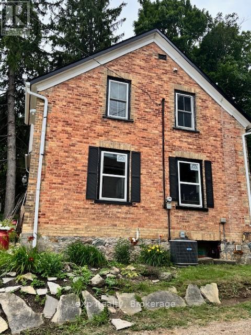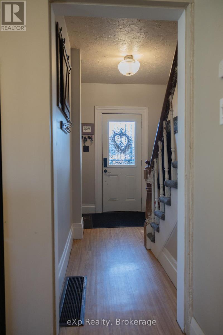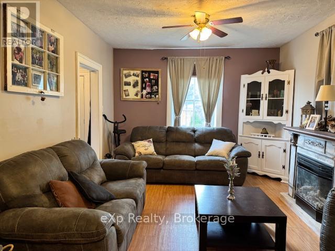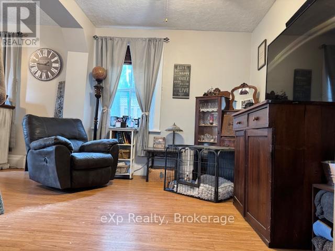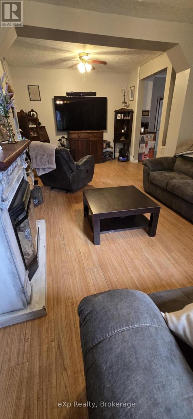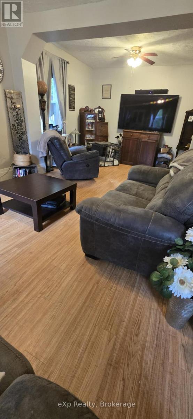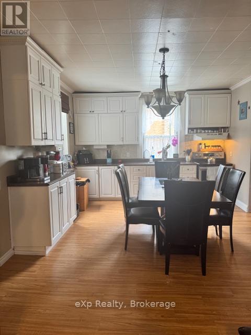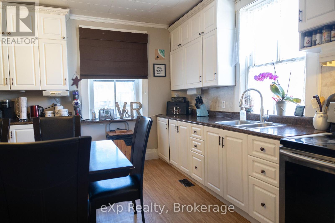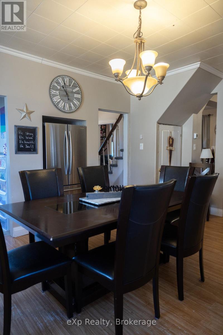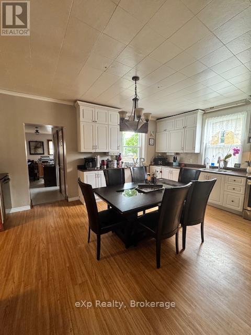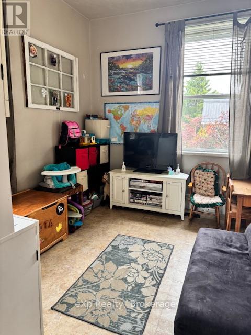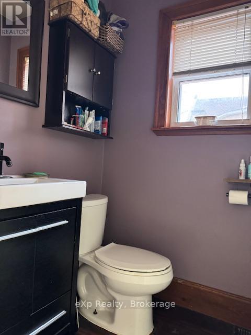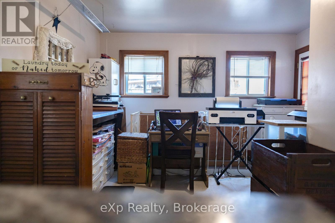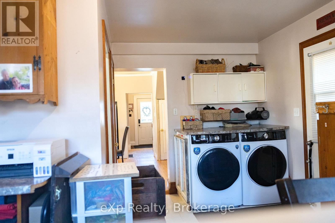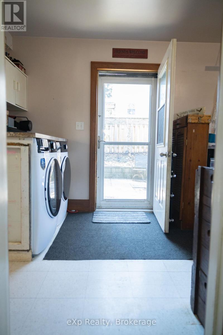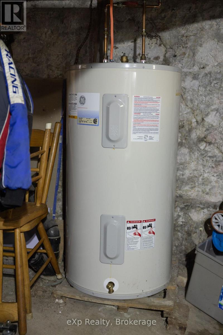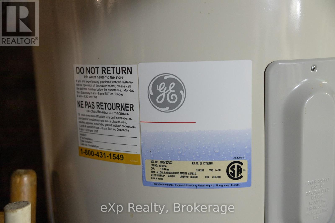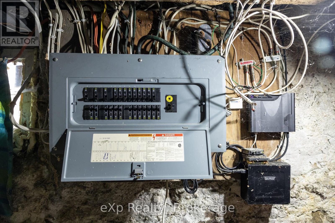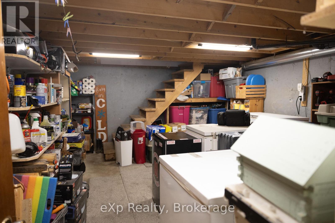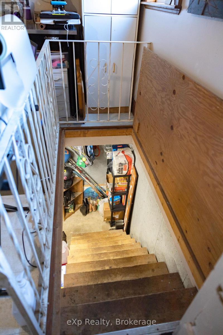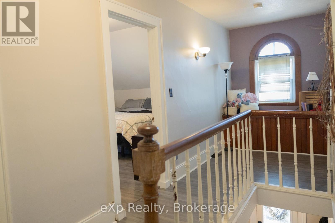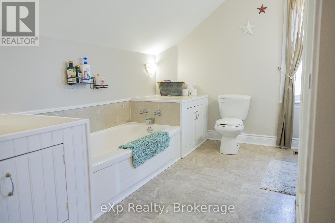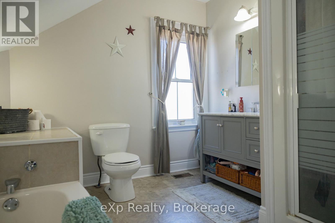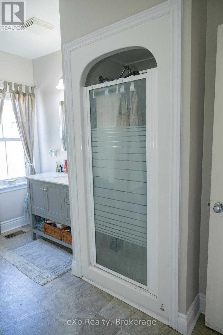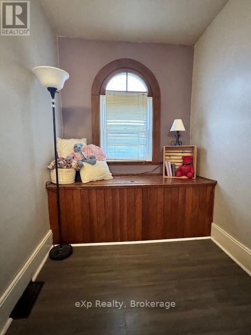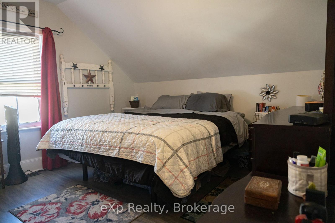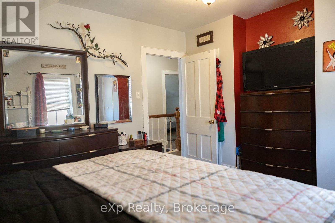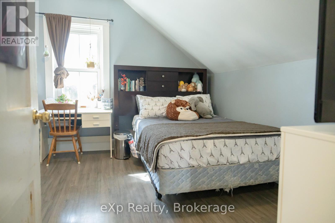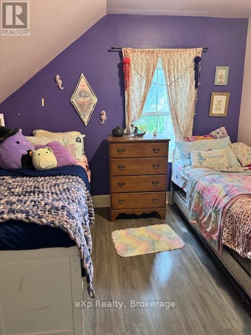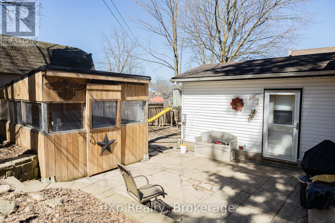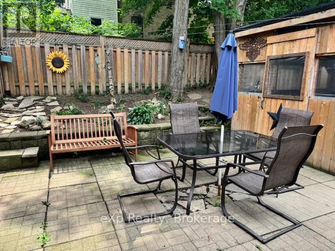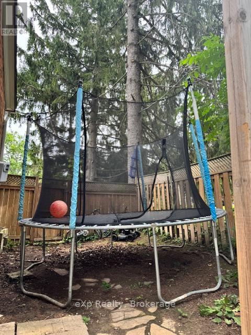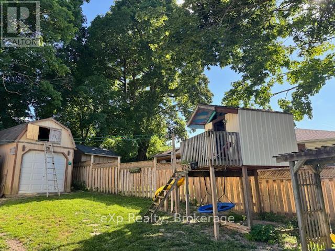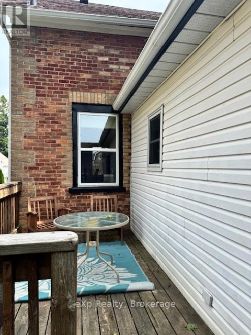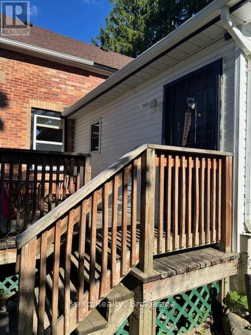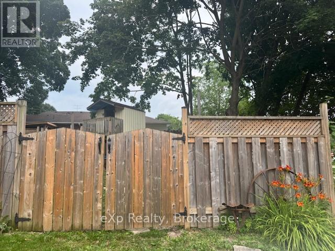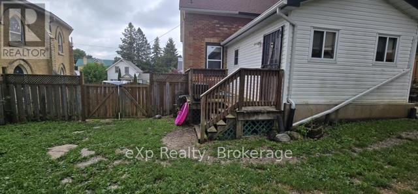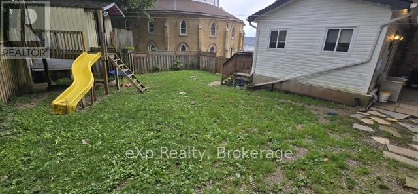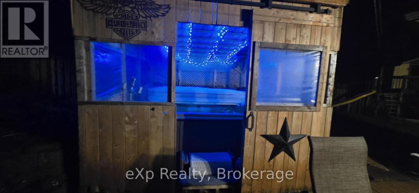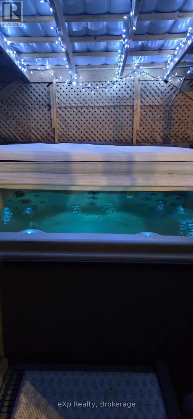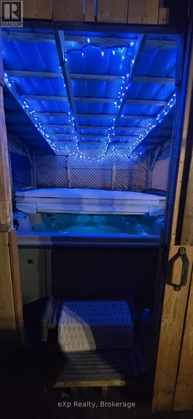120 3rd Avenue Sw Arran-Elderslie, Ontario N0G 1L0
$425,000
Spacious family starter home featuring brand new windows (July 2025) in the living room, dining room, kitchen and playroom. This home has 4 bedrooms, 2 bathrooms, laminated and vinyl flooring throughout, except for the comfort of a carpeted staircase to 3 bedrooms and a large 4 pc bathroom. Upstairs you will see a gorgeous built in blanket box, for extra space under the window, along with a large closet for storage. The home has a large kitchen and living room to entertain family and friends. There is a room off the kitchen that can be used as a playroom, den, office, pantry or bedroom. Upon your entrance, you will see a deep closet for your outdoor wear. At the back of the home, you will find the mudroom/laundry room with a 2pc bathroom and 2 doors to go outside. The backyard is fully fenced. Roof was replaced in July 2016. Shed is 10' x 14'. A few blocks away you will find, school (jk-Gr. 8) downtown shopping, snowmobile trails, walking trails, rivers, swimming pool, park, hockey arena, curling arena, soccer, baseball, playground and water park and a hospital. (id:59203)
Open House
This property has open houses!
6:00 pm
Ends at:7:00 pm
Property Details
| MLS® Number | X12079947 |
| Property Type | Single Family |
| Community Name | Arran-Elderslie |
| AmenitiesNearBy | Schools, Place Of Worship, Park |
| CommunityFeatures | Community Centre |
| EquipmentType | None |
| Features | Ravine, Sump Pump |
| ParkingSpaceTotal | 4 |
| RentalEquipmentType | None |
| Structure | Deck, Shed |
Building
| BathroomTotal | 2 |
| BedroomsAboveGround | 4 |
| BedroomsTotal | 4 |
| Age | 100+ Years |
| Amenities | Fireplace(s) |
| Appliances | Hot Tub, Water Heater, Dishwasher, Freezer, Stove, Window Coverings, Refrigerator |
| BasementDevelopment | Unfinished |
| BasementType | N/a (unfinished) |
| ConstructionStyleAttachment | Detached |
| CoolingType | Central Air Conditioning |
| ExteriorFinish | Aluminum Siding, Brick |
| FireplacePresent | Yes |
| FireplaceTotal | 1 |
| FoundationType | Concrete, Stone |
| HalfBathTotal | 1 |
| HeatingFuel | Natural Gas |
| HeatingType | Forced Air |
| StoriesTotal | 2 |
| SizeInterior | 1100 - 1500 Sqft |
| Type | House |
| UtilityWater | Municipal Water |
Parking
| No Garage |
Land
| Acreage | No |
| FenceType | Fully Fenced |
| LandAmenities | Schools, Place Of Worship, Park |
| Sewer | Sanitary Sewer |
| SizeDepth | 99 Ft |
| SizeFrontage | 74 Ft |
| SizeIrregular | 74 X 99 Ft |
| SizeTotalText | 74 X 99 Ft |
| SurfaceWater | River/stream |
Rooms
| Level | Type | Length | Width | Dimensions |
|---|---|---|---|---|
| Second Level | Bedroom 2 | 4.19 m | 3.59 m | 4.19 m x 3.59 m |
| Second Level | Bedroom 3 | 3.47 m | 3.53 m | 3.47 m x 3.53 m |
| Second Level | Bedroom 4 | 3.49 m | 3.54 m | 3.49 m x 3.54 m |
| Second Level | Bathroom | 2.77 m | 3.59 m | 2.77 m x 3.59 m |
| Main Level | Living Room | 7.9 m | 3.56 m | 7.9 m x 3.56 m |
| Main Level | Kitchen | 3.79 m | 5.54 m | 3.79 m x 5.54 m |
| Main Level | Bedroom | 3.11 m | 2.61 m | 3.11 m x 2.61 m |
| Main Level | Bathroom | 1.38 m | 1.27 m | 1.38 m x 1.27 m |
| Main Level | Mud Room | 5.16 m | 3.82 m | 5.16 m x 3.82 m |
Utilities
| Cable | Available |
| Electricity | Installed |
| Sewer | Installed |
https://www.realtor.ca/real-estate/28161561/120-3rd-avenue-sw-arran-elderslie-arran-elderslie
Interested?
Contact us for more information
Stephanie Tuck
Salesperson
320 Durham St E,
Walkerton, Ontario N0G 2V0
