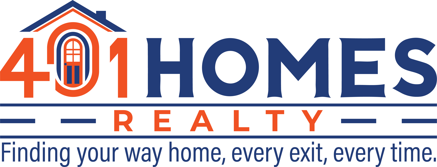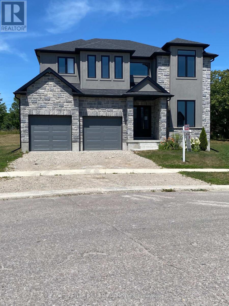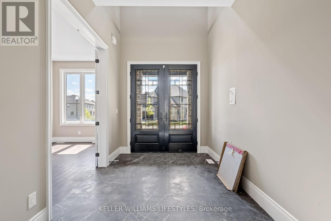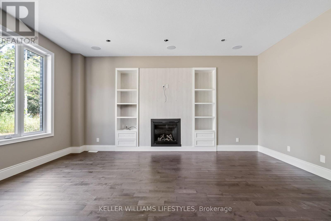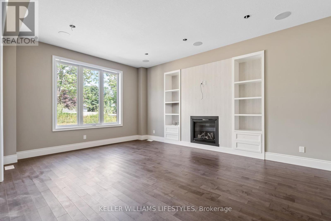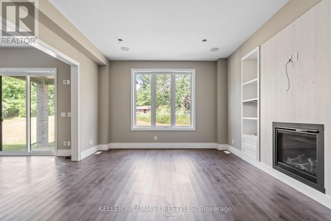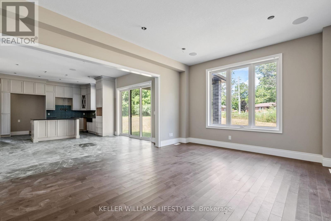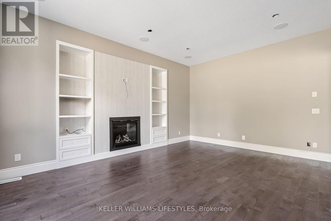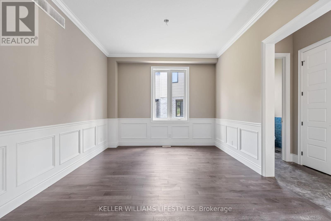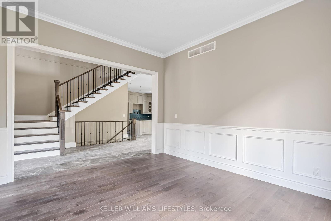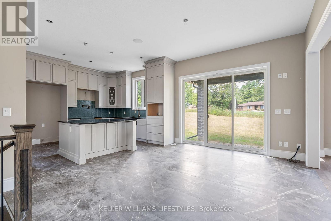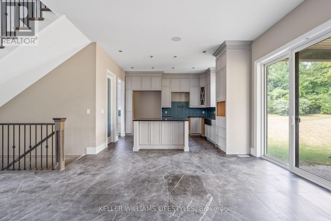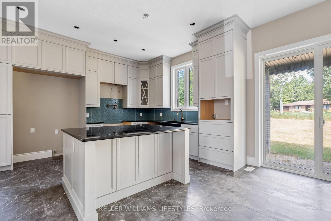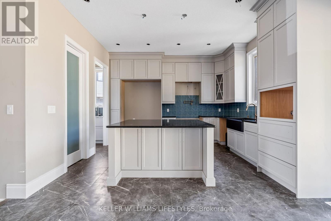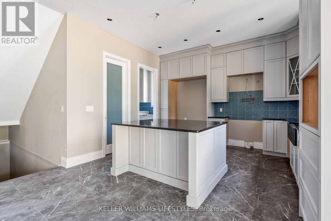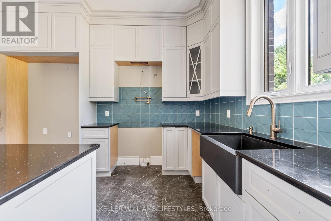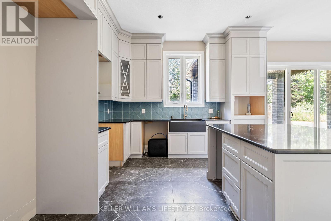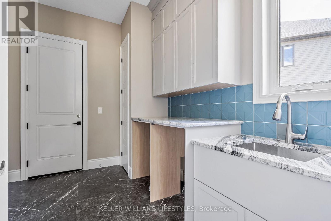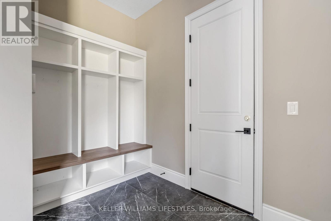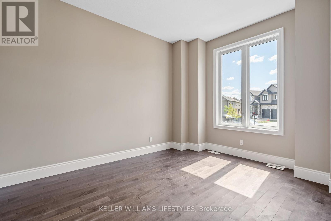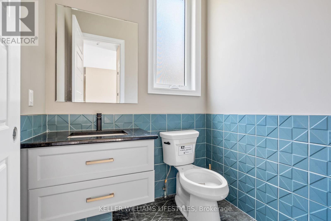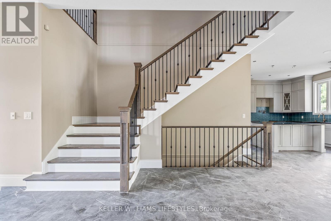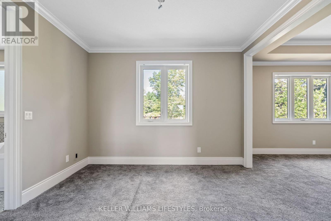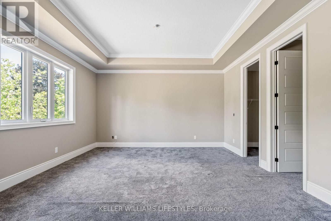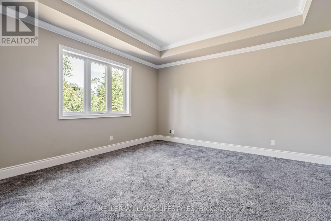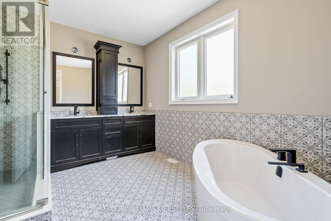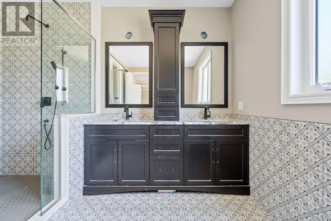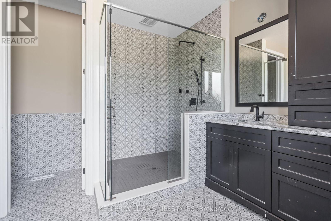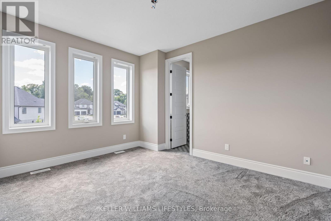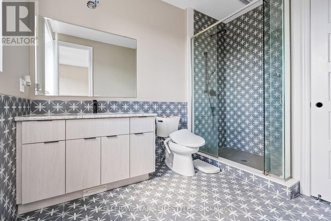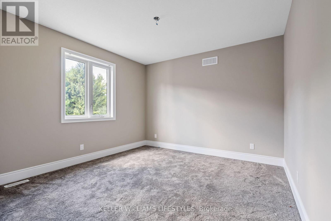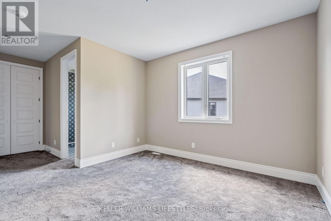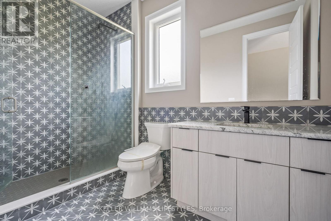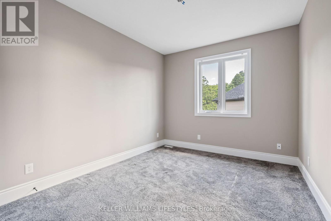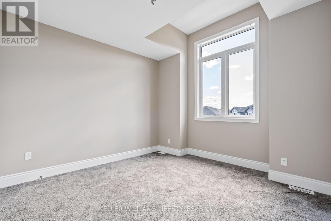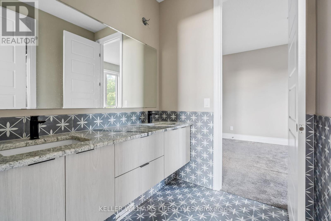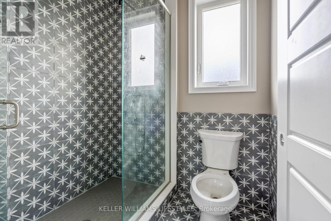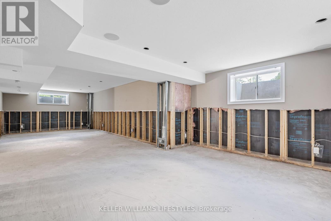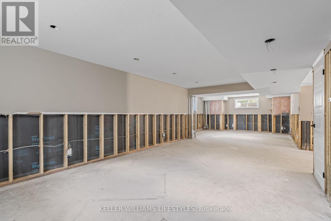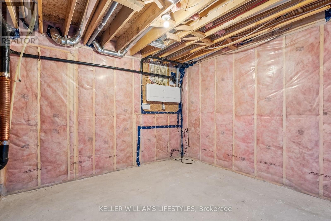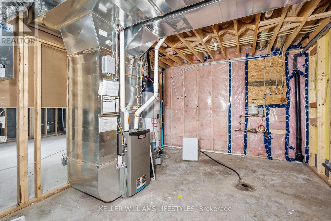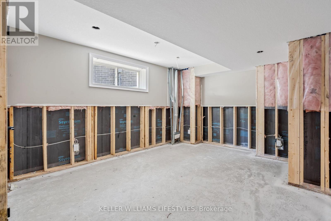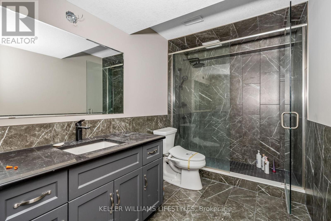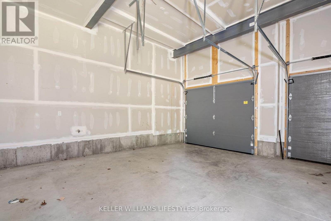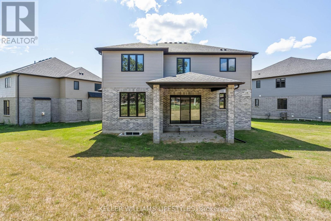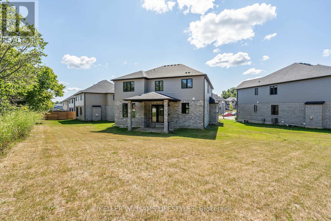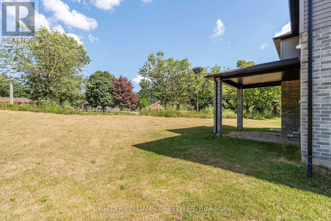113 Birdie Court Woodstock, Ontario N4T 0N3
$1,083,500
Built in 2023, this finely crafted 'Travilli' home, sited on a stunning Pie Shaped approx. 0.257 acre parcel of land, is surrounded by other finely crafted homes on this beautiful small, quiet and intimate, cul-de-sac on the edge of town. Imagine the benefits of this stunning approx. 3,655 sq ft home - Impressive guest entry foyer, main floor Office / Day nursery, center island in the kitchen along with a generous walk-in pantry, massive family room and a spacious dining area for family and special friends. Imagine the primary bedroom with it's own foyer, his & her walk-in closets and lovely ensuite. Imagine 3 other ensuite baths with one being a Jack & Jill. This is the home in which you live your dreams. (id:59203)
Property Details
| MLS® Number | X12302593 |
| Property Type | Single Family |
| Neigbourhood | Tollgate |
| Community Name | Woodstock - North |
| Features | Cul-de-sac, Irregular Lot Size, Sump Pump |
| ParkingSpaceTotal | 4 |
Building
| BathroomTotal | 5 |
| BedroomsAboveGround | 5 |
| BedroomsTotal | 5 |
| Age | 0 To 5 Years |
| Appliances | Water Heater, Water Meter |
| BasementType | Full |
| ConstructionStyleAttachment | Detached |
| ExteriorFinish | Brick, Stone |
| FoundationType | Poured Concrete |
| HalfBathTotal | 1 |
| HeatingFuel | Natural Gas |
| HeatingType | Forced Air |
| StoriesTotal | 2 |
| SizeInterior | 3500 - 5000 Sqft |
| Type | House |
| UtilityWater | Municipal Water |
Parking
| Attached Garage | |
| Garage |
Land
| Acreage | No |
| Sewer | Sanitary Sewer |
| SizeDepth | 105 Ft |
| SizeFrontage | 33 Ft ,8 In |
| SizeIrregular | 33.7 X 105 Ft ; 33.66 X 105 X 170.28 X 6.8 X 150.62 |
| SizeTotalText | 33.7 X 105 Ft ; 33.66 X 105 X 170.28 X 6.8 X 150.62 |
| ZoningDescription | Pud-1 Planned Development |
Rooms
| Level | Type | Length | Width | Dimensions |
|---|---|---|---|---|
| Second Level | Bedroom 4 | 4.98 m | 3.27 m | 4.98 m x 3.27 m |
| Second Level | Bedroom 5 | 3.75 m | 3.75 m | 3.75 m x 3.75 m |
| Second Level | Primary Bedroom | 4.59 m | 4.44 m | 4.59 m x 4.44 m |
| Second Level | Bedroom 2 | 4.44 m | 3.7 m | 4.44 m x 3.7 m |
| Second Level | Bedroom 3 | 4.39 m | 3.6 m | 4.39 m x 3.6 m |
| Basement | Bathroom | 3.83 m | 1.82 m | 3.83 m x 1.82 m |
| Main Level | Foyer | 4.52 m | 2.41 m | 4.52 m x 2.41 m |
| Main Level | Kitchen | 3.85 m | 4.42 m | 3.85 m x 4.42 m |
| Main Level | Eating Area | 3.38 m | 4.41 m | 3.38 m x 4.41 m |
| Main Level | Family Room | 5.81 m | 4.24 m | 5.81 m x 4.24 m |
| Main Level | Dining Room | 4.21 m | 3.63 m | 4.21 m x 3.63 m |
| Main Level | Office | 4.26 m | 3.47 m | 4.26 m x 3.47 m |
| Main Level | Laundry Room | 3.63 m | 1.7 m | 3.63 m x 1.7 m |
Utilities
| Cable | Installed |
| Electricity | Installed |
| Sewer | Installed |
Interested?
Contact us for more information
Ken Forbes
Salesperson
Tim White
Salesperson
