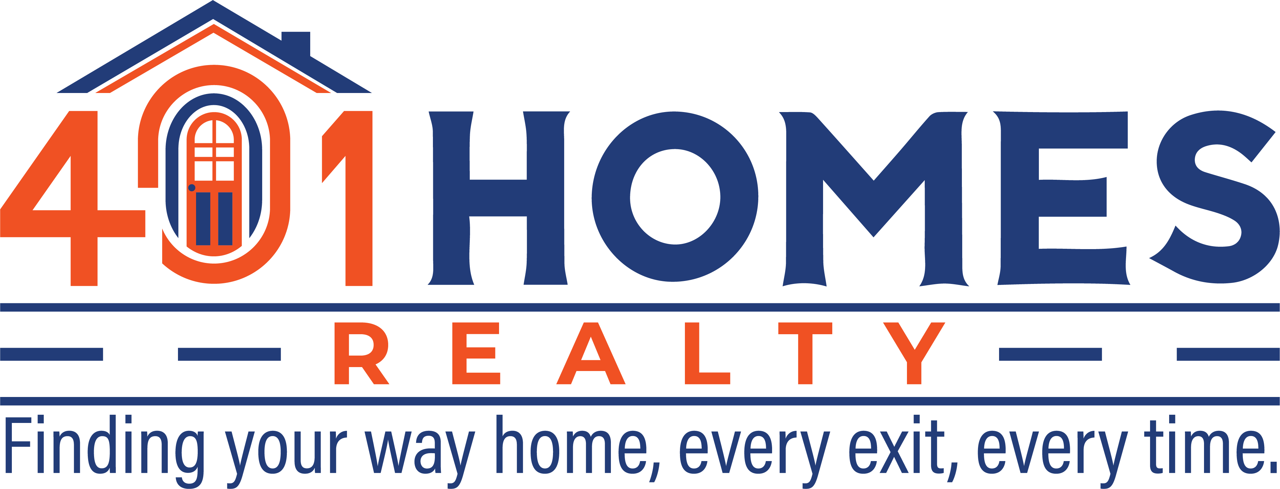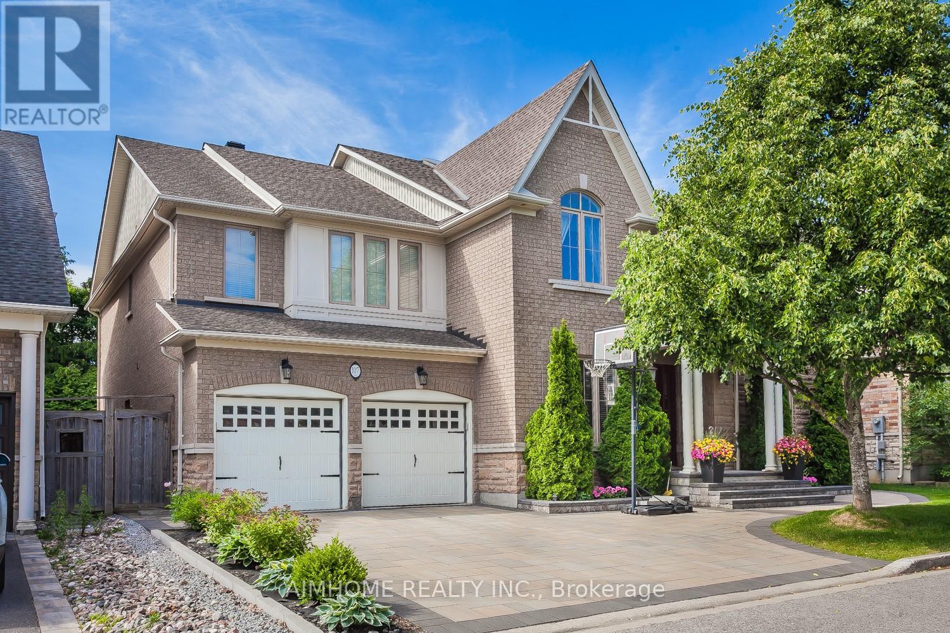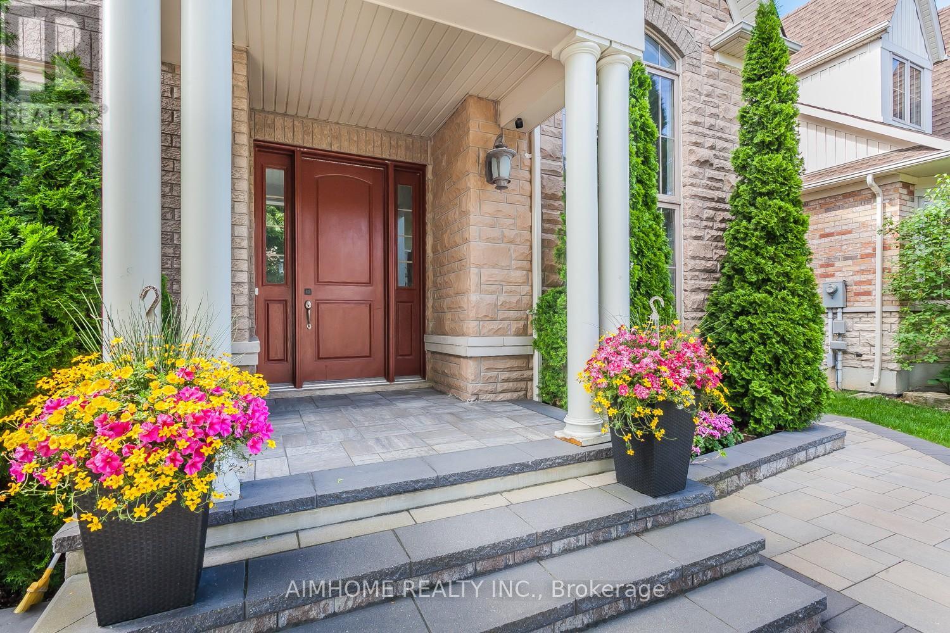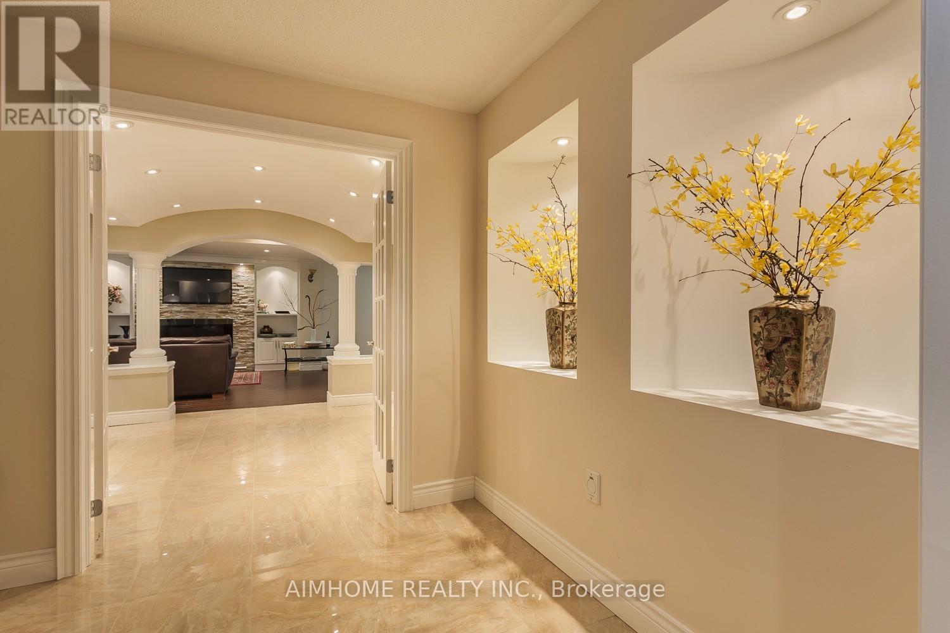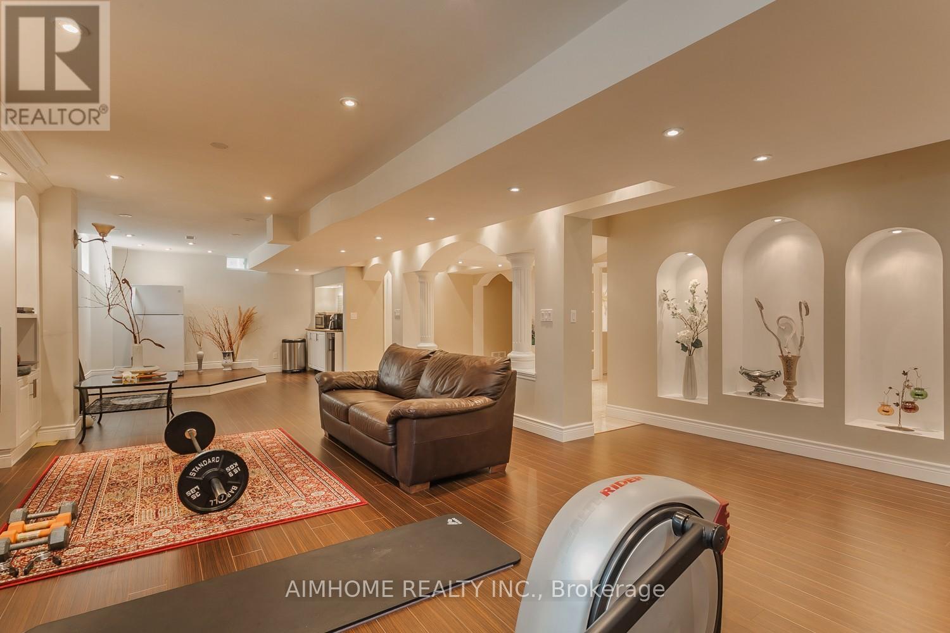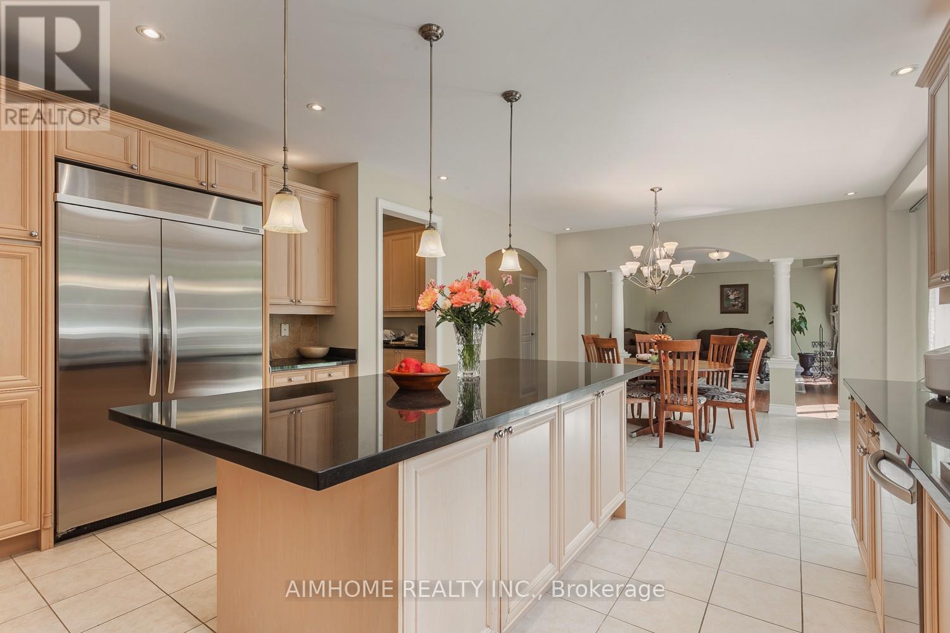107 Monkhouse Road Markham, Ontario L6E 2A6
$2,318,800
South facing detached house with fully sunshine. Over 4200 Sq Ft & Fin Bsmt W/ Theatre Rm In Wismer. 9Ft Ceilings, Spacious, Large Kit With Granite Island/Breakfast Bar, Built In Ss Appliances, Hdwd Throughout Main And 2nd Floors. Stunning Home On Premium Lot (60 Ft Wide) Private Oasis Yard, Open Concept Kit/ Fam Room ,Brick driveway (2023year) spent $50000. 10 minutes walk to the go train station, behind is the heritage community, very quiet. Exquisite Entertainers Paradise with Home Theatre( Experience cinema-quality viewing in your private, acoustically treated home theatre, complete with ambient LED lighting, a high-definition projector that also supports 3Dmovies),Mini Bar, Gym room & Private Spa-Style Bathroom(This well thought out bathroom features a walk-in shower and an integrated sauna ). (id:59203)
Property Details
| MLS® Number | N12231004 |
| Property Type | Single Family |
| Neigbourhood | Wismer Commons |
| Community Name | Wismer |
| ParkingSpaceTotal | 4 |
Building
| BathroomTotal | 5 |
| BedroomsAboveGround | 4 |
| BedroomsBelowGround | 1 |
| BedroomsTotal | 5 |
| Appliances | Cooktop, Dryer, Garage Door Opener, Microwave, Sauna, Stove, Washer, Window Coverings, Refrigerator |
| BasementDevelopment | Finished |
| BasementType | N/a (finished) |
| ConstructionStyleAttachment | Detached |
| CoolingType | Central Air Conditioning |
| ExteriorFinish | Brick |
| FireplacePresent | Yes |
| FlooringType | Hardwood, Laminate |
| FoundationType | Concrete |
| HalfBathTotal | 1 |
| HeatingFuel | Natural Gas |
| HeatingType | Forced Air |
| StoriesTotal | 2 |
| SizeInterior | 3500 - 5000 Sqft |
| Type | House |
| UtilityWater | Municipal Water |
Parking
| Detached Garage | |
| Garage |
Land
| Acreage | No |
| Sewer | Sanitary Sewer |
| SizeDepth | 114 Ft |
| SizeFrontage | 60 Ft |
| SizeIrregular | 60 X 114 Ft |
| SizeTotalText | 60 X 114 Ft |
Rooms
| Level | Type | Length | Width | Dimensions |
|---|---|---|---|---|
| Second Level | Bedroom 3 | 4.87 m | 4.45 m | 4.87 m x 4.45 m |
| Second Level | Bedroom 4 | 4.45 m | 3.84 m | 4.45 m x 3.84 m |
| Second Level | Loft | 3.05 m | 4.26 m | 3.05 m x 4.26 m |
| Second Level | Primary Bedroom | 4.38 m | 5.48 m | 4.38 m x 5.48 m |
| Second Level | Bedroom 2 | 3.87 m | 4.14 m | 3.87 m x 4.14 m |
| Basement | Recreational, Games Room | 7.65 m | 10.72 m | 7.65 m x 10.72 m |
| Main Level | Kitchen | 4.15 m | 4.87 m | 4.15 m x 4.87 m |
| Main Level | Eating Area | 4.29 m | 3.96 m | 4.29 m x 3.96 m |
| Main Level | Family Room | 5.79 m | 4.26 m | 5.79 m x 4.26 m |
| Main Level | Living Room | 3.35 m | 5.05 m | 3.35 m x 5.05 m |
| Main Level | Dining Room | 3.96 m | 4.27 m | 3.96 m x 4.27 m |
| Main Level | Library | 3.04 m | 5.05 m | 3.04 m x 5.05 m |
https://www.realtor.ca/real-estate/28490214/107-monkhouse-road-markham-wismer-wismer
Interested?
Contact us for more information
Steven Yan
Salesperson
2175 Sheppard Ave E. Suite 106
Toronto, Ontario M2J 1W8
