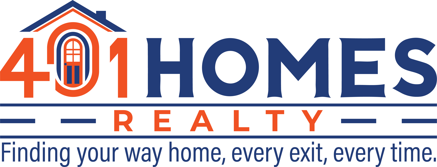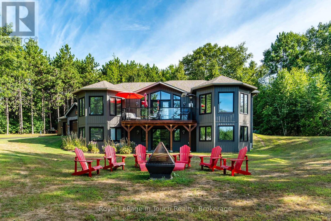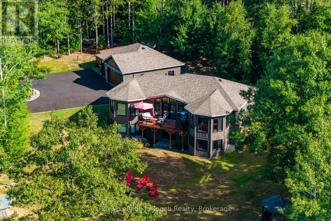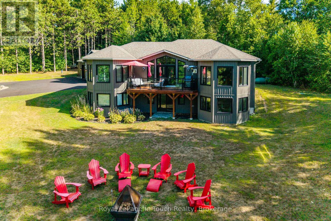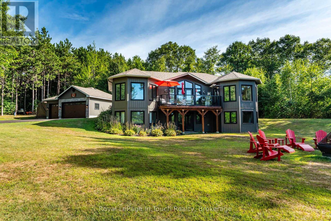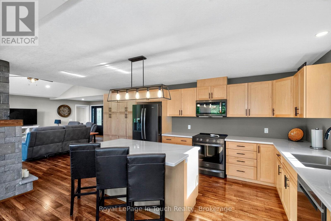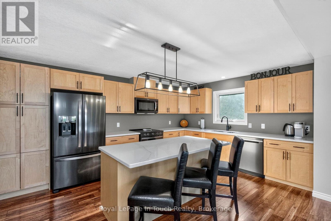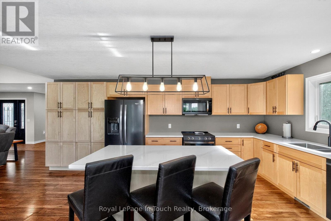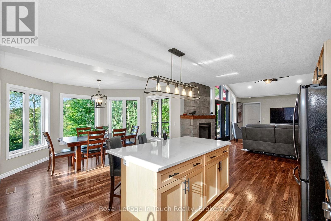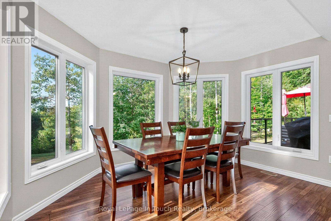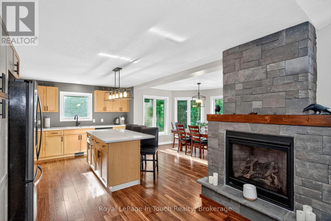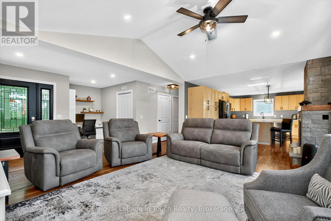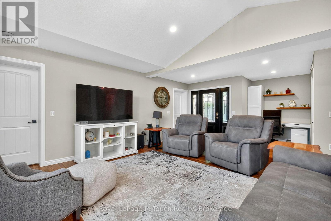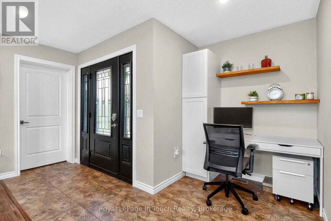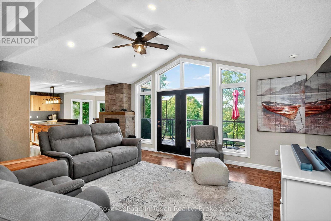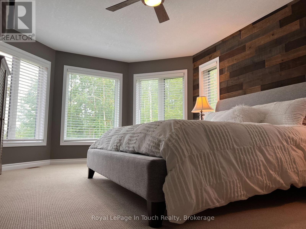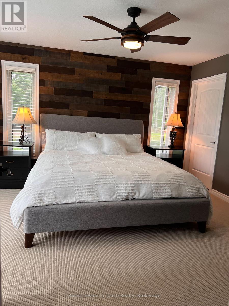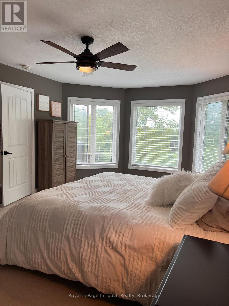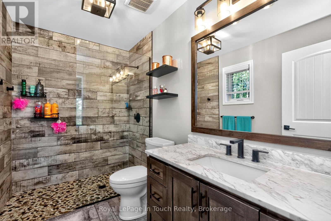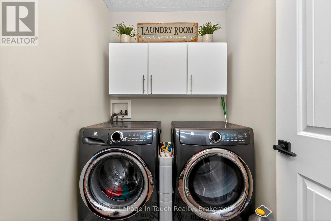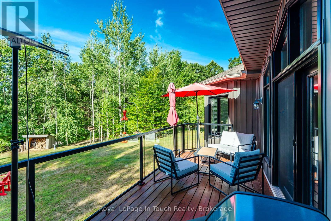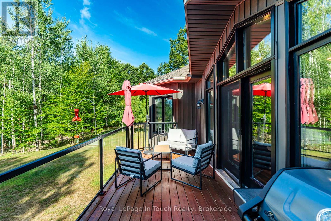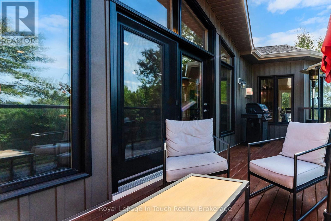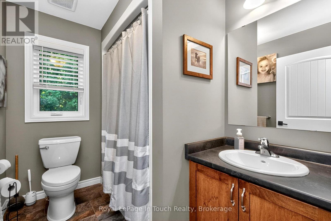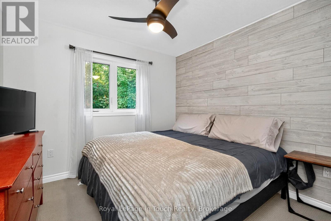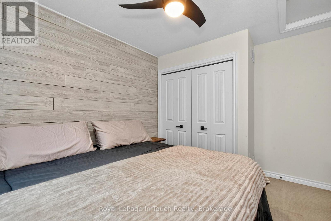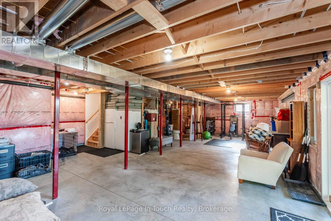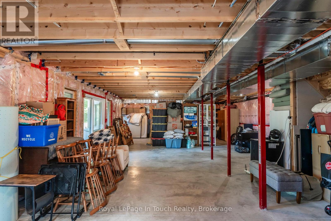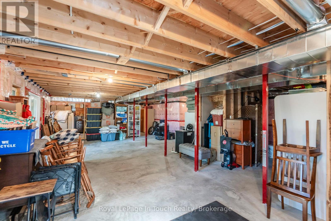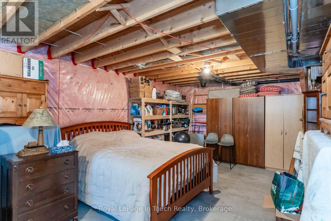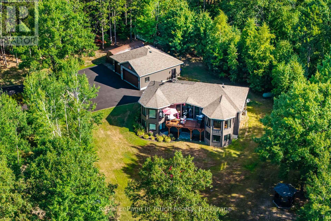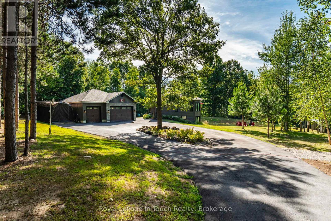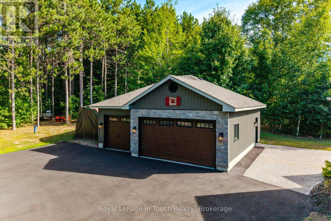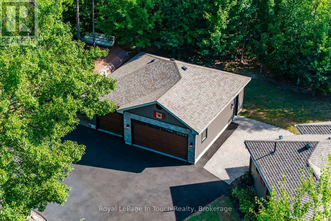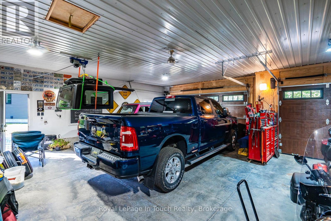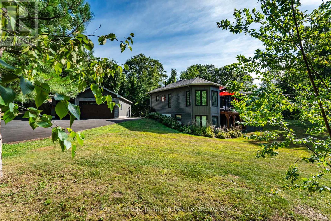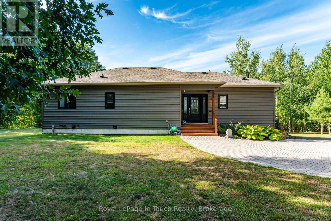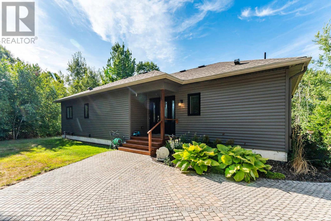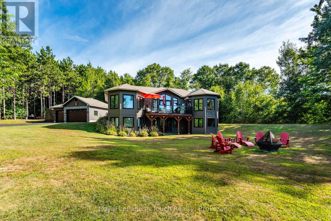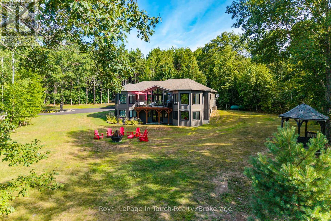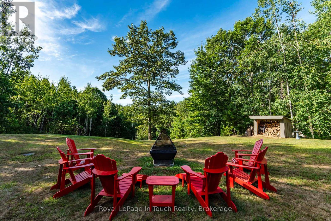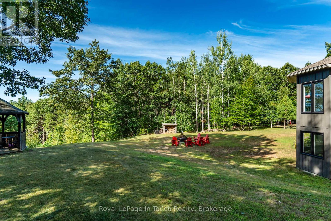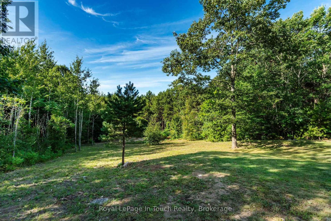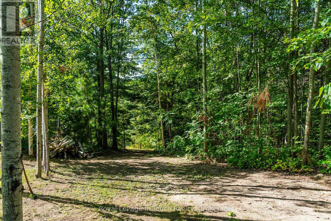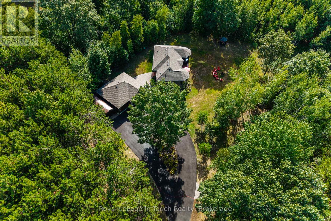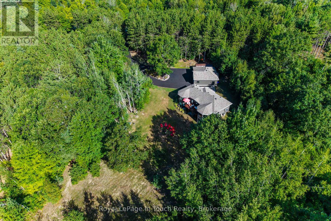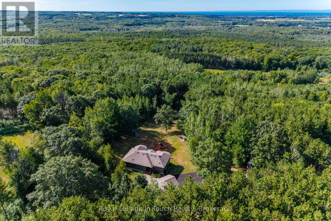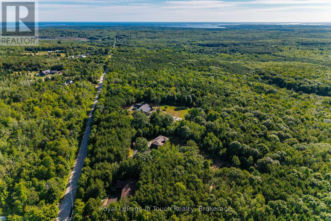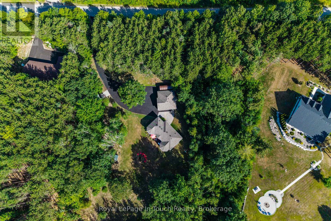Unknown Address ,
$1,190,000
Private Location!!! Exquisite home set on a 2-acrematured-treed lot boasting phenomenal views and a large circular driveway with a triple-car garage. Perfect for a home or a recreation property, surrounded by nature, biking trails and sandy beaches. This property has an unspoiled lower level offering great potential and equipped with a walkout, large windows, and a rough-in for a bathroom. Incredible 1,000-square-foot, heated and insulated garage or workshop, complete with door lifts, an aluminum ceiling, and a 100-amp panel. Expansive backyard presenting a sizeable deck and a covered shaded entertaining area with the potential for a pool. (id:59203)
Property Details
| MLS® Number | S12355517 |
| Property Type | Single Family |
| AmenitiesNearBy | Beach |
| CommunityFeatures | School Bus |
| EquipmentType | Propane Tank |
| Features | Dry, Gazebo |
| ParkingSpaceTotal | 11 |
| RentalEquipmentType | Propane Tank |
| Structure | Deck, Porch, Shed |
Building
| BathroomTotal | 2 |
| BedroomsAboveGround | 2 |
| BedroomsTotal | 2 |
| Age | 6 To 15 Years |
| Amenities | Fireplace(s) |
| Appliances | Garage Door Opener Remote(s), Dishwasher, Dryer, Garage Door Opener, Microwave, Stove, Washer, Window Coverings, Refrigerator |
| ArchitecturalStyle | Raised Bungalow |
| BasementDevelopment | Unfinished |
| BasementType | Full (unfinished) |
| ConstructionStyleAttachment | Detached |
| CoolingType | Central Air Conditioning |
| ExteriorFinish | Wood, Stone |
| FireplacePresent | Yes |
| FireplaceTotal | 1 |
| FlooringType | Hardwood |
| FoundationType | Block |
| HeatingFuel | Propane |
| HeatingType | Forced Air |
| StoriesTotal | 1 |
| SizeInterior | 1100 - 1500 Sqft |
| Type | House |
Parking
| Detached Garage | |
| Garage |
Land
| Acreage | Yes |
| LandAmenities | Beach |
| Sewer | Septic System |
| SizeDepth | 420 Ft |
| SizeFrontage | 210 Ft |
| SizeIrregular | 210 X 420 Ft |
| SizeTotalText | 210 X 420 Ft|2 - 4.99 Acres |
| ZoningDescription | Rr |
Rooms
| Level | Type | Length | Width | Dimensions |
|---|---|---|---|---|
| Main Level | Kitchen | 4.66 m | 3.64 m | 4.66 m x 3.64 m |
| Main Level | Living Room | 6.63 m | 5.02 m | 6.63 m x 5.02 m |
| Main Level | Primary Bedroom | 5.05 m | 3.9 m | 5.05 m x 3.9 m |
| Main Level | Bedroom | 3.73 m | 3 m | 3.73 m x 3 m |
| Main Level | Bathroom | 2.4 m | 1.8 m | 2.4 m x 1.8 m |
| Main Level | Bathroom | 3.04 m | 1.75 m | 3.04 m x 1.75 m |
Interested?
Contact us for more information
Brandi Ostrander
Salesperson
9293 Highway 93, Unit 100
Midland, Ontario L4R 4K4
