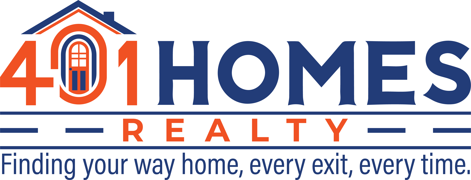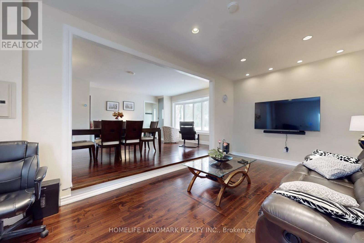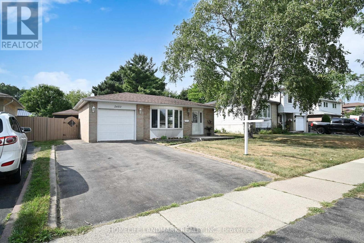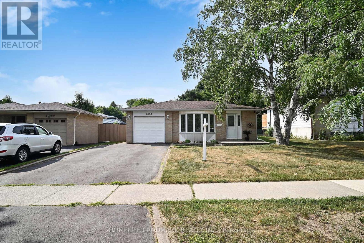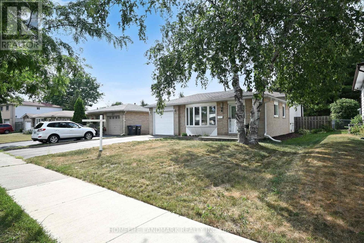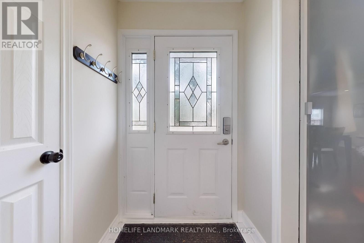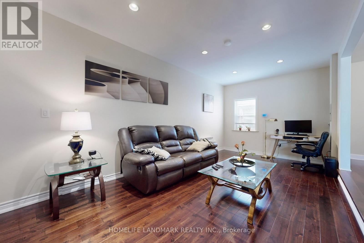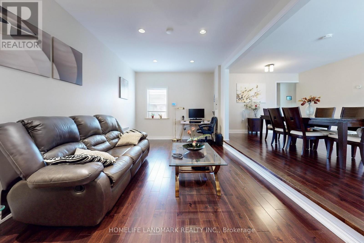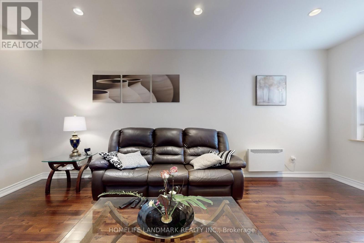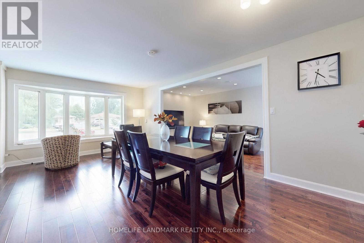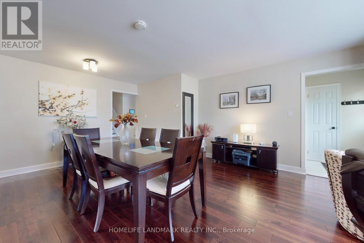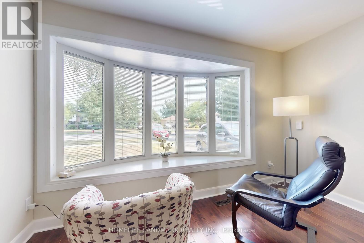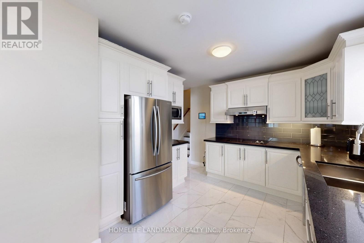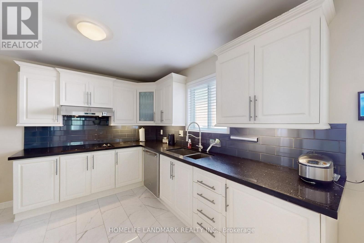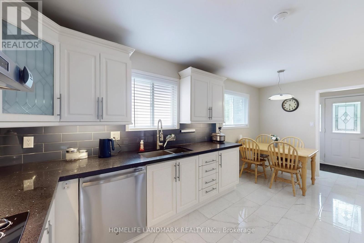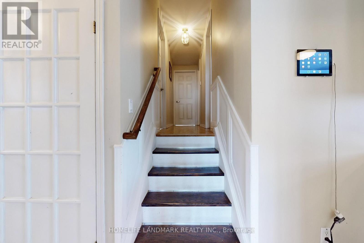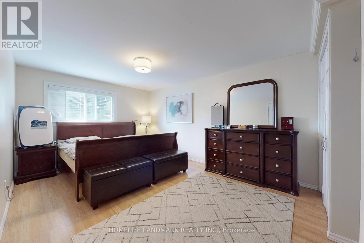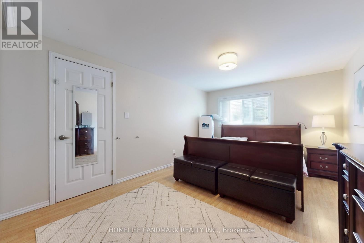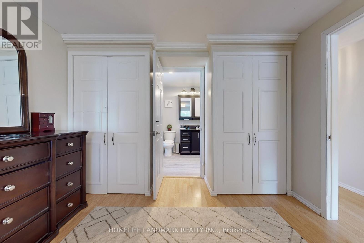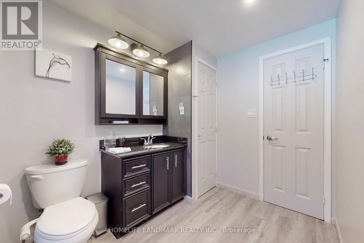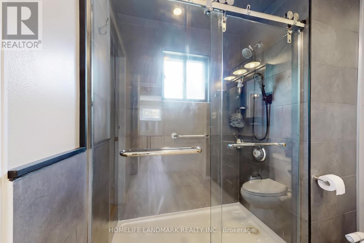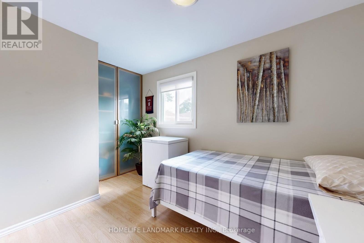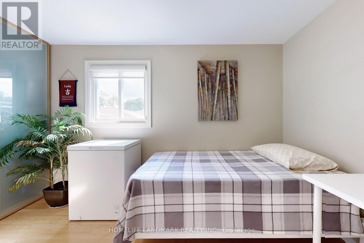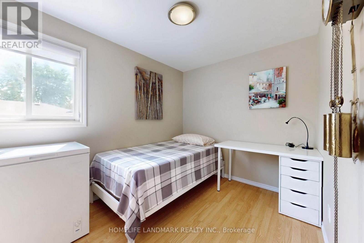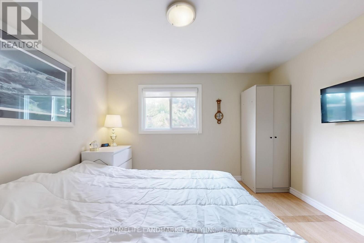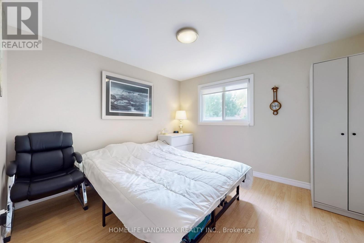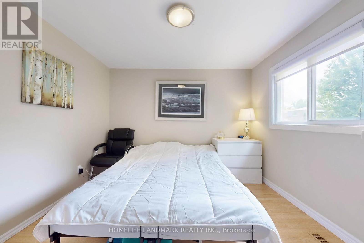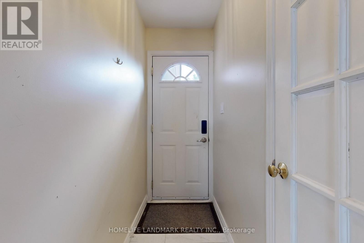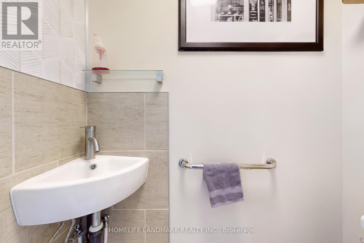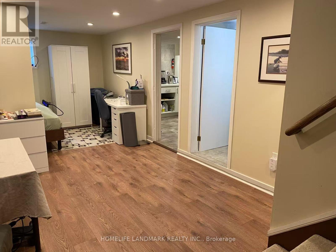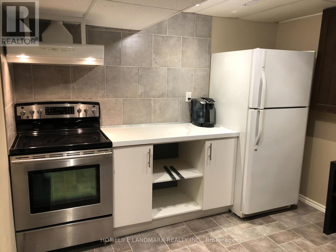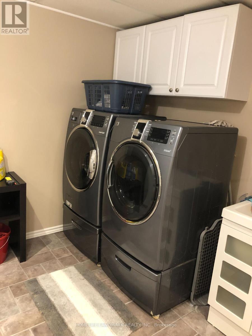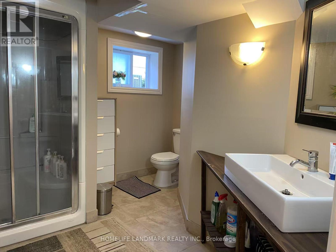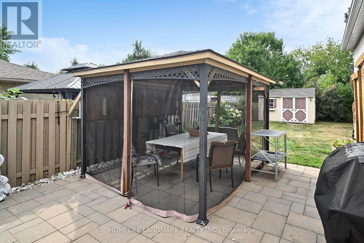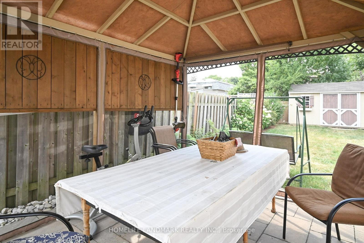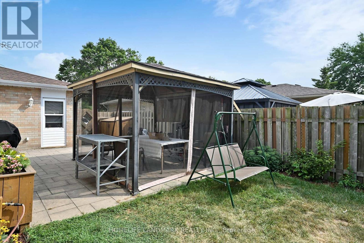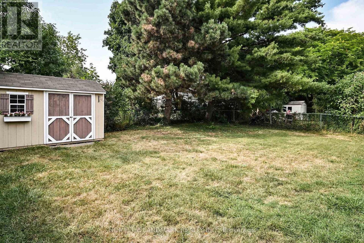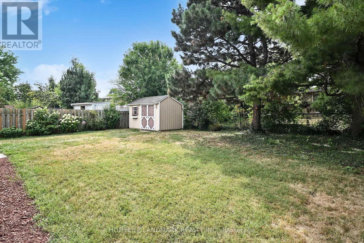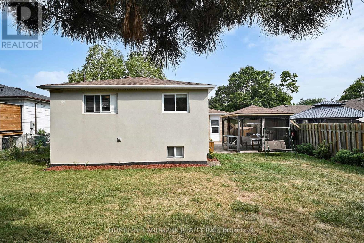2603 Bromsgrove Road Mississauga, Ontario L5J 1M1
$1,249,000
This one truly has it all! Beautifully updated 3-bedroom backsplit in a quiet, family-friendly community. Features updated kitchen quartz countertop, hardwood flooring in living room, and a stunning 5-tier bay window overlooking the street. Enjoy a spacious 6 cars driveway, plus a custom 250 sqft stone patio with gazebo and matching shed for extra storage. Finished basement ideal for rental income or multi-generational living. Steps to schools, parks, GO station, and community center. A perfect fit for families or investors. (id:59203)
Property Details
| MLS® Number | W12318666 |
| Property Type | Single Family |
| Community Name | Clarkson |
| ParkingSpaceTotal | 6 |
Building
| BathroomTotal | 3 |
| BedroomsAboveGround | 3 |
| BedroomsBelowGround | 1 |
| BedroomsTotal | 4 |
| Appliances | Dryer, Stove, Washer, Refrigerator |
| BasementDevelopment | Finished |
| BasementType | N/a (finished) |
| ConstructionStyleAttachment | Detached |
| ConstructionStyleSplitLevel | Backsplit |
| CoolingType | Central Air Conditioning |
| ExteriorFinish | Brick, Stucco |
| FlooringType | Hardwood, Laminate |
| FoundationType | Concrete, Block, Slab, Brick |
| HalfBathTotal | 1 |
| HeatingFuel | Natural Gas |
| HeatingType | Forced Air |
| SizeInterior | 1100 - 1500 Sqft |
| Type | House |
| UtilityWater | Municipal Water |
Parking
| No Garage |
Land
| Acreage | No |
| Sewer | Sanitary Sewer |
| SizeDepth | 116 Ft ,8 In |
| SizeFrontage | 50 Ft |
| SizeIrregular | 50 X 116.7 Ft |
| SizeTotalText | 50 X 116.7 Ft |
Rooms
| Level | Type | Length | Width | Dimensions |
|---|---|---|---|---|
| Basement | Recreational, Games Room | 7.33 m | 3.2 m | 7.33 m x 3.2 m |
| Basement | Laundry Room | 3.13 m | 3.5 m | 3.13 m x 3.5 m |
| Main Level | Living Room | 6.8 m | 4.48 m | 6.8 m x 4.48 m |
| Main Level | Dining Room | Measurements not available | ||
| Main Level | Family Room | 6.1 m | 3.05 m | 6.1 m x 3.05 m |
| Upper Level | Primary Bedroom | 5.7 m | 3.25 m | 5.7 m x 3.25 m |
| Upper Level | Bedroom 2 | 3.3 m | 3.16 m | 3.3 m x 3.16 m |
| Upper Level | Bedroom 3 | 3.4 m | 2.36 m | 3.4 m x 2.36 m |
| Ground Level | Kitchen | 5.44 m | 2.44 m | 5.44 m x 2.44 m |
https://www.realtor.ca/real-estate/28677815/2603-bromsgrove-road-mississauga-clarkson-clarkson
Interested?
Contact us for more information
Glen Zhu
Salesperson
7240 Woodbine Ave Unit 103
Markham, Ontario L3R 1A4
