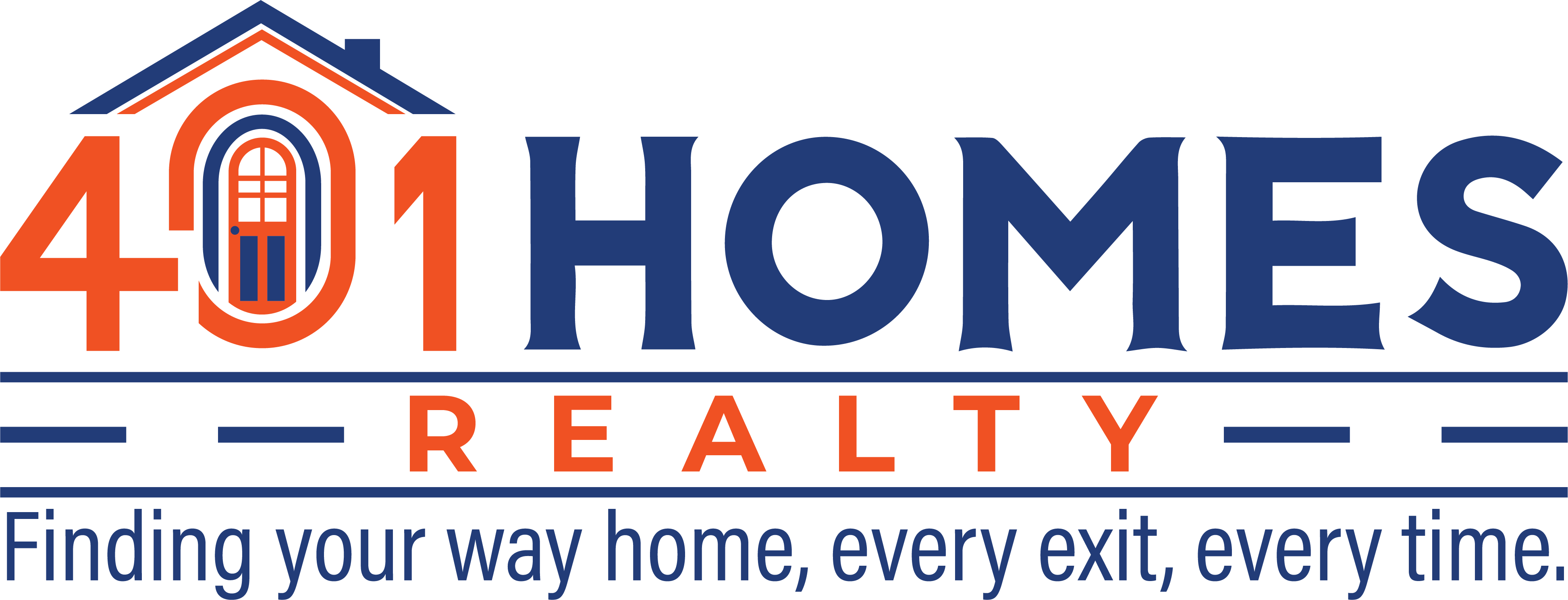1701 - 223 Webb Drive Mississauga, Ontario L5B 0E8
$599,900Maintenance, Heat, Water, Common Area Maintenance, Parking, Insurance
$830 Monthly
Maintenance, Heat, Water, Common Area Maintenance, Parking, Insurance
$830 MonthlyWelcome to Unit 1701 at the iconic Onyx Condos a rare and stylish 2-storey loft that blends urban sophistication with everyday comfort. This sun-drenched suite features soaring 18-ft ceilings, floor-to-ceiling windows, and a spacious open-concept layout perfect for entertaining or unwinding in style.Highlights: - Contemporary kitchen with granite countertops & stainless steel appliances - Expansive living area with walkout to private balcony - Loft-style primary bedroom with ensuite and walk-in closet - Sleek hardwood floors, Oak stair case with modern glass stair case.- Luxury amenities include 24-hr concierge, rooftop terrace, gym, sauna, party room & more.Unbeatable Location: Just steps from Square One Shopping Centre, Celebration Square, Living Arts Centre, and the best dining, entertainment, and transit options Mississauga has to offer. Whether you're catching a show, enjoying a festival, or indulging in retail therapy it's all at your doorstep. (id:59203)
Property Details
| MLS® Number | W12254189 |
| Property Type | Single Family |
| Neigbourhood | City Centre |
| Community Name | City Centre |
| CommunityFeatures | Pet Restrictions |
| Features | Balcony |
| ParkingSpaceTotal | 1 |
Building
| BathroomTotal | 2 |
| BedroomsAboveGround | 1 |
| BedroomsBelowGround | 1 |
| BedroomsTotal | 2 |
| Amenities | Storage - Locker |
| Appliances | Dryer, Washer |
| CoolingType | Central Air Conditioning |
| ExteriorFinish | Concrete |
| FlooringType | Hardwood, Tile |
| HalfBathTotal | 1 |
| HeatingFuel | Natural Gas |
| HeatingType | Forced Air |
| SizeInterior | 800 - 899 Sqft |
| Type | Apartment |
Parking
| Underground | |
| Garage |
Land
| Acreage | No |
Rooms
| Level | Type | Length | Width | Dimensions |
|---|---|---|---|---|
| Second Level | Primary Bedroom | 4.24 m | 3.35 m | 4.24 m x 3.35 m |
| Second Level | Laundry Room | 1.5 m | 1.5 m | 1.5 m x 1.5 m |
| Main Level | Dining Room | 5.2 m | 4.9 m | 5.2 m x 4.9 m |
| Main Level | Kitchen | 5.2 m | 4.5 m | 5.2 m x 4.5 m |
| Main Level | Den | 2.95 m | 1.95 m | 2.95 m x 1.95 m |
| Other | Living Room | 5.2 m | 4.9 m | 5.2 m x 4.9 m |
https://www.realtor.ca/real-estate/28540737/1701-223-webb-drive-mississauga-city-centre-city-centre
Interested?
Contact us for more information
Bassem Megally
Salesperson
55 Ontario St Unit A5a-D
Milton, Ontario L9T 2M3
Chris Megally
Salesperson
4145 Fairview St Unit A
Burlington, Ontario L7L 2A4
Rajpal Singh
Broker
4145 Fairview St Unit A
Burlington, Ontario L7L 2A4



































