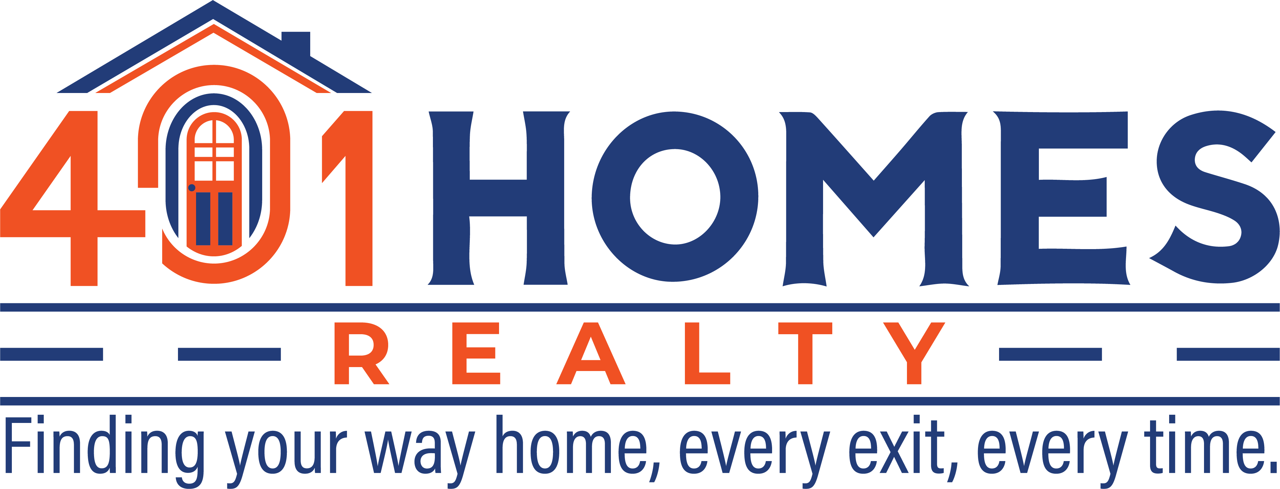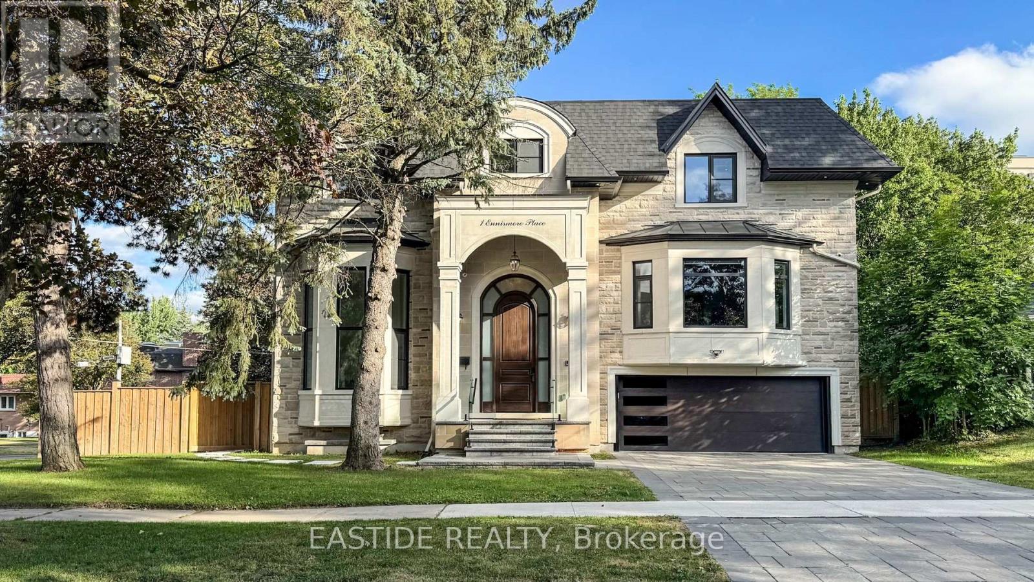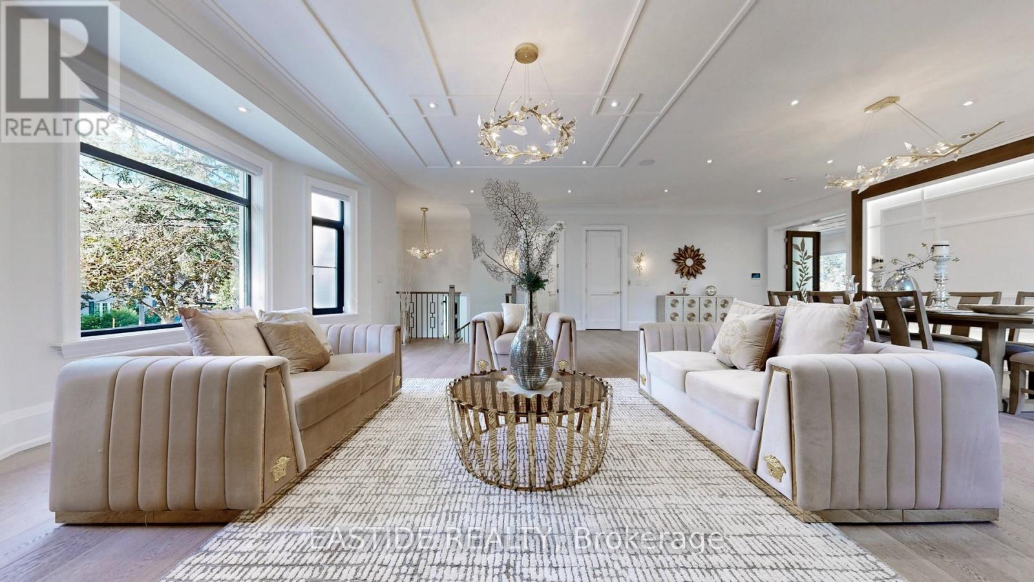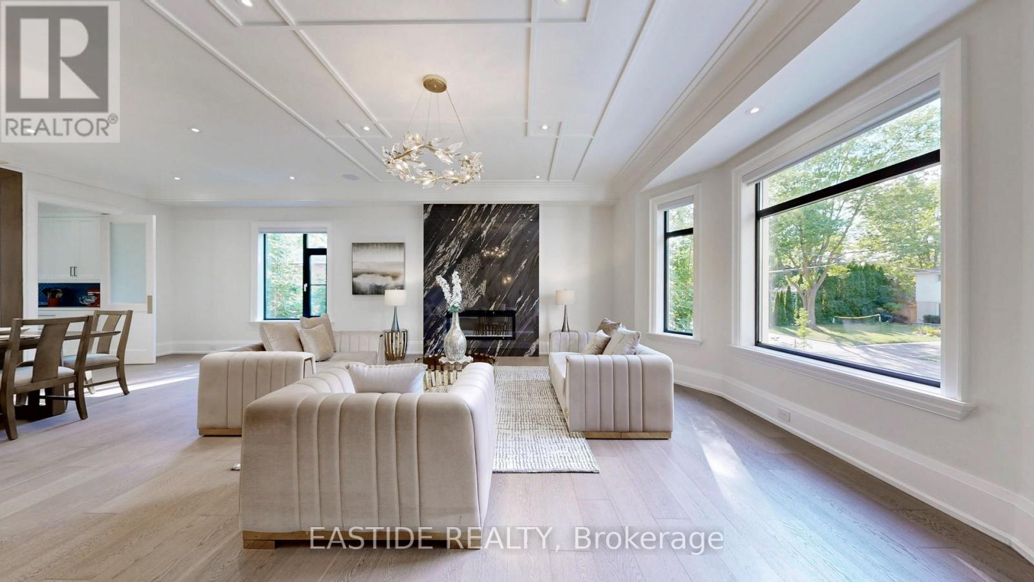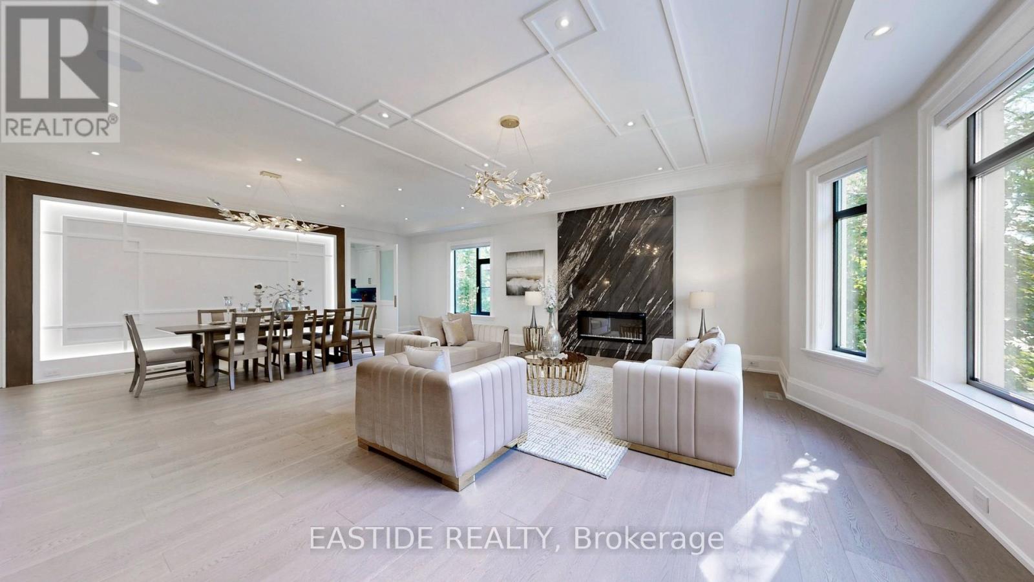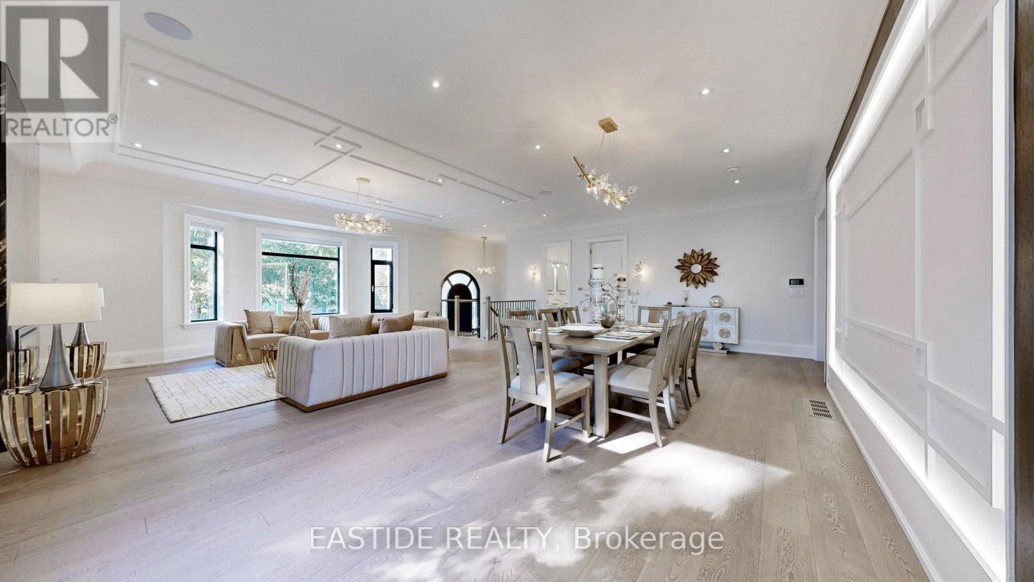1 Ennismore Place Toronto, Ontario M2J 1Z9
$3,945,000
Magnificent 3-year estate is a showcase of architectural elegance and modern functionality in a prime corner lot. Grand living & dining where custom wall paneling, designer coffered ceilings, and a sculptural chandelier come together in dramatic harmony. Marble fireplace anchors the formal living area while the open-concept dining is framed by a backlit feature wall, perfect for entertaining with impact. Stunning designer kitchen where custom cabinetry in contrasting tones meets bookmatched stone counters and a sculptural waterfall island with breakfast bar seating. A dramatic wood-inlay coffered ceiling and contemporary pendant lighting elevate the aesthetic. Premium integrated appliances offer true chef-grade performance. Oversized windows bring in garden views and natural light, and a dedicated built-in serving station provides ideal space for a coffee bar or entertaining setup. Tucked just behind is a fully separate catering/wok kitchen with its own high-end appliance set, perfect for large gatherings, dinner parties, or bold-flavored cooking. Every element is both beautiful and functional, with seamless flow to the dining area and breakfast nook. Primary bedroom featuring a sleek floor-to-ceiling marble fireplace with built-in linear electric insert and mounted TV the perfect blend of elegance and modern comfort. Walk out to your private balcony through oversized glass doors and enjoy tranquil views of mature greenery. Soaring coffered ceilings, designer chandelier, and custom full-height drapery complete this beautifully appointed suite. A truly luxurious walk-in dressing room, custom-designed with full-height cabinetry, integrated glass displays, and a statement crystal chandelier refined showcase of timeless style and impeccable taste. Double-height ceiling office is framed by huge windows bringing full of natural lights. Private elevator services all levels. Basement offers a wet bar, theatre lounge, gym space with heated floor and guest/nanny suite. (id:59203)
Open House
This property has open houses!
2:00 pm
Ends at:4:00 pm
2:00 pm
Ends at:4:00 pm
Property Details
| MLS® Number | C12254204 |
| Property Type | Single Family |
| Neigbourhood | Don Valley Village |
| Community Name | Don Valley Village |
| Features | Carpet Free, Guest Suite |
| ParkingSpaceTotal | 6 |
Building
| BathroomTotal | 8 |
| BedroomsAboveGround | 5 |
| BedroomsBelowGround | 1 |
| BedroomsTotal | 6 |
| Age | 0 To 5 Years |
| Appliances | Garage Door Opener Remote(s), Oven - Built-in, Humidifier |
| BasementDevelopment | Finished |
| BasementType | N/a (finished) |
| ConstructionStyleAttachment | Detached |
| CoolingType | Central Air Conditioning, Air Exchanger |
| ExteriorFinish | Brick, Concrete Block |
| FireplacePresent | Yes |
| FoundationType | Poured Concrete |
| HalfBathTotal | 1 |
| HeatingFuel | Natural Gas |
| HeatingType | Forced Air |
| StoriesTotal | 2 |
| SizeInterior | 3500 - 5000 Sqft |
| Type | House |
| UtilityWater | Municipal Water |
Parking
| Garage |
Land
| Acreage | No |
| Sewer | Sanitary Sewer |
| SizeDepth | 117 Ft |
| SizeFrontage | 88 Ft ,10 In |
| SizeIrregular | 88.9 X 117 Ft |
| SizeTotalText | 88.9 X 117 Ft |
Interested?
Contact us for more information
Xiaosong Zhai
Salesperson
James Lin
Broker of Record
