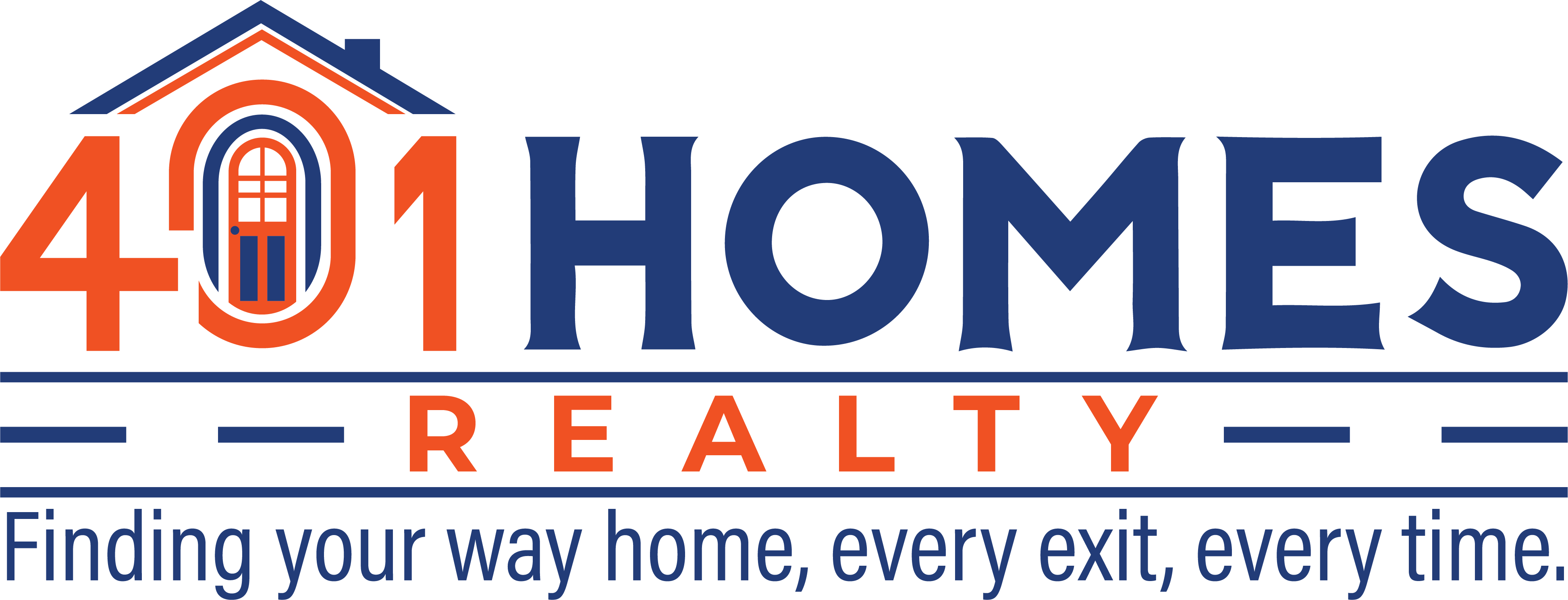2715 - 95 Mcmahon Drive Toronto, Ontario M2K 0H1
$2,350 Monthly
Welcome to your new home in the highly sought-after Bayview Village community! This spacious 1-bedroom unit features 9 ceilings, a modern kitchen with built-in appliances, living room with floor-to-ceiling windows, and a functional layout bedroom with a walk-in closet. Enjoy indoor-outdoor living with 650 SqFt total (530 SqFt interior + 120 SqFt balcony).Building highlights include a touchless car wash, EV charging stations, and access to an 80,000 SqFt Mega Club with premium amenities.Unbeatable location: steps to subway, IKEA, Canadian Tire, restaurants, parks, community centre, hospital, and library. Easy access to Hwy 401, 404, and GO Station.One parking spot and locker included. (id:59203)
Property Details
| MLS® Number | C12254150 |
| Property Type | Single Family |
| Community Name | Bayview Village |
| AmenitiesNearBy | Hospital, Park, Public Transit |
| CommunityFeatures | Pet Restrictions, Community Centre |
| Features | Balcony |
| ParkingSpaceTotal | 1 |
| PoolType | Indoor Pool |
Building
| BathroomTotal | 1 |
| BedroomsAboveGround | 1 |
| BedroomsTotal | 1 |
| Age | 0 To 5 Years |
| Amenities | Exercise Centre, Car Wash, Visitor Parking, Storage - Locker, Security/concierge |
| Appliances | Blinds, Dishwasher, Dryer, Microwave, Stove, Washer, Refrigerator |
| CoolingType | Central Air Conditioning |
| ExteriorFinish | Concrete |
| FireProtection | Smoke Detectors |
| FlooringType | Laminate |
| HeatingFuel | Natural Gas |
| HeatingType | Forced Air |
| SizeInterior | 500 - 599 Sqft |
| Type | Apartment |
Parking
| Underground | |
| Garage |
Land
| Acreage | No |
| LandAmenities | Hospital, Park, Public Transit |
Rooms
| Level | Type | Length | Width | Dimensions |
|---|---|---|---|---|
| Flat | Living Room | 4.24 m | 3.01 m | 4.24 m x 3.01 m |
| Flat | Dining Room | 4.24 m | 3.01 m | 4.24 m x 3.01 m |
| Flat | Kitchen | 4.24 m | 3.01 m | 4.24 m x 3.01 m |
| Flat | Bedroom | 3.24 m | 2.9 m | 3.24 m x 2.9 m |
Interested?
Contact us for more information
Elly Zhang
Broker
3601 Highway 7 E #908
Markham, Ontario L3R 0M3

































