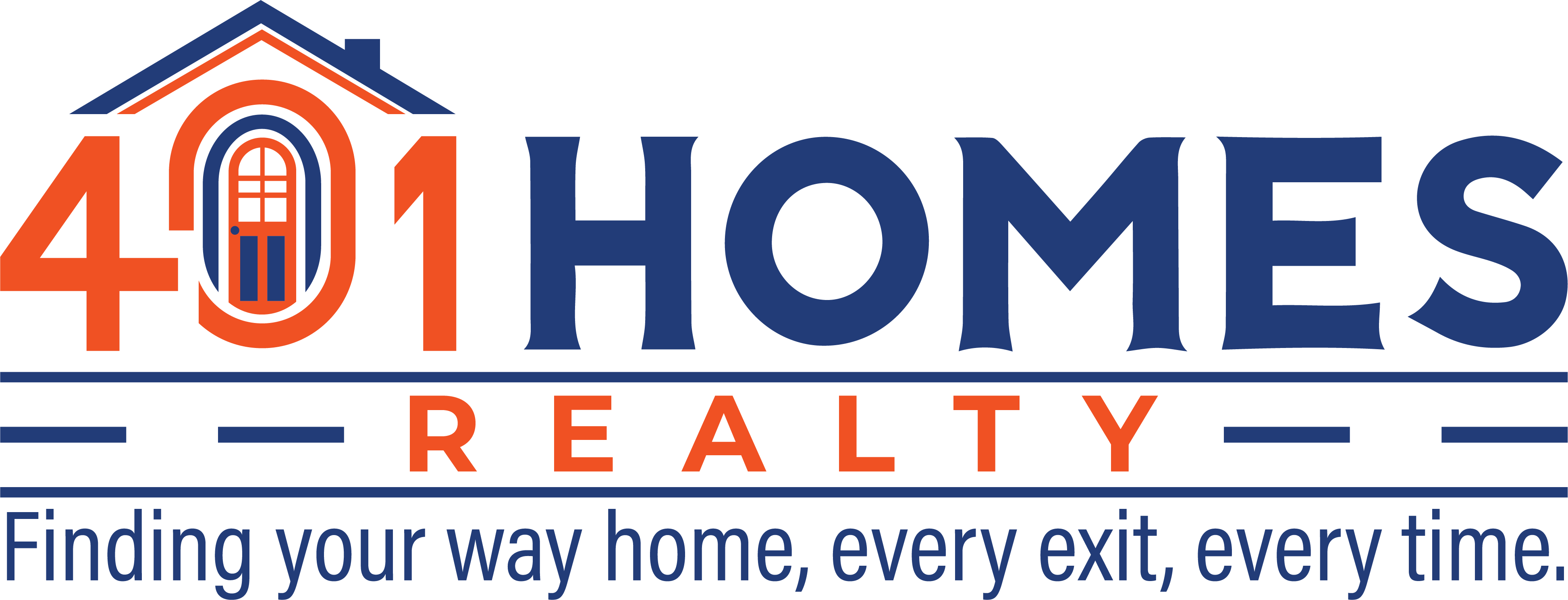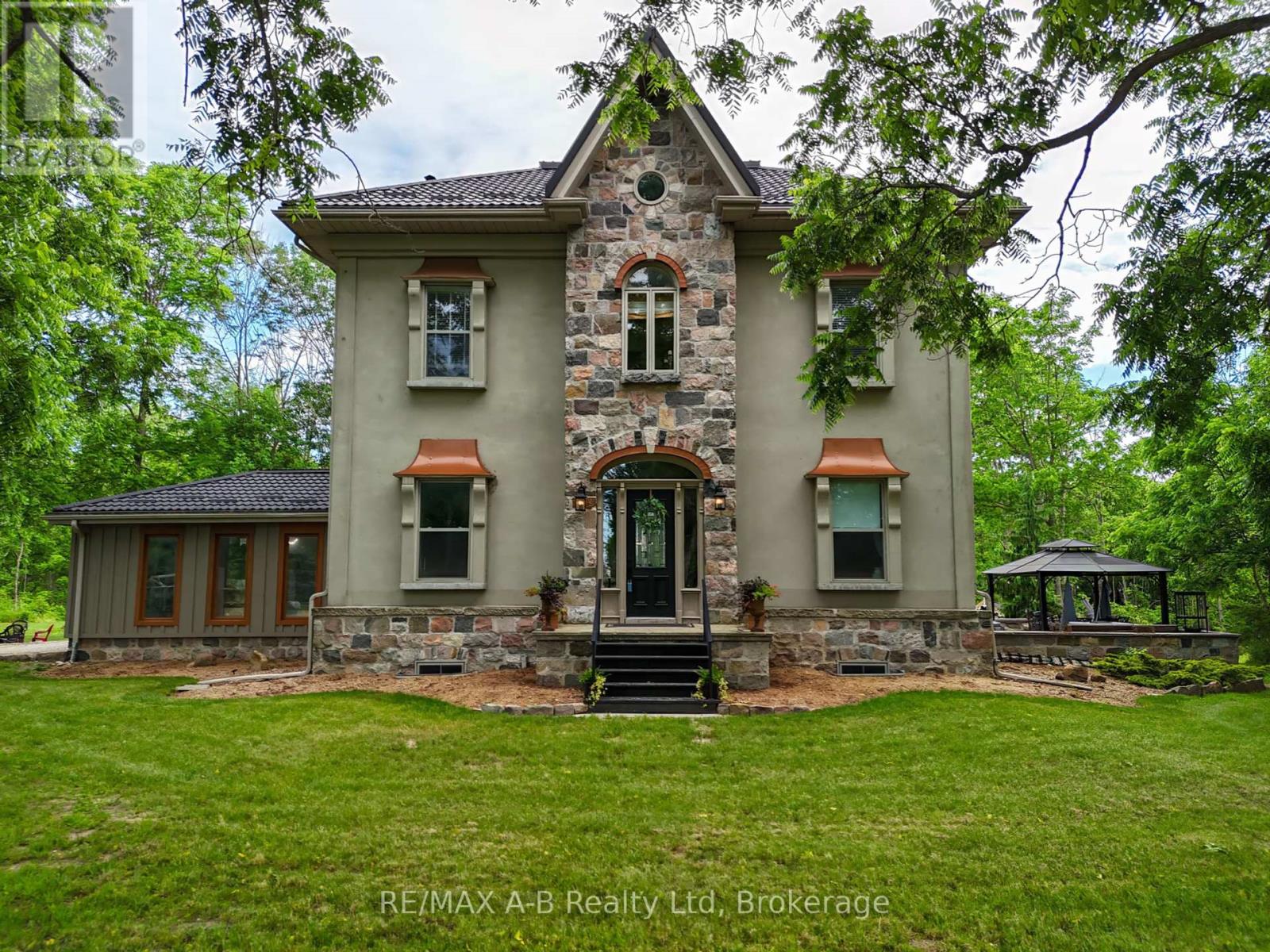12096 Gale Road North Middlesex, Ontario N0M 1A0
$1,849,000
Ideally located just 20 minutes from Hyde Park and only 30 minutes to Grand Bend and Strathroy, this remarkable 5-bedroom, 4-bathroom custom-built home offers the comforts of country living without sacrificing access to work and shopping. Set on 20.5 peaceful acres (5.5 of which are workable) it is a rare blend of natural beauty, timeless design, and meaningful detail. Its over 2,700 sq ft of living space is filled with character and craftsmanship. Soaring 12-foot ceilings on the main level and 10-foot ceilings upstairs create a grand sense of space and light. Black walnut floors, milled from trees harvested right on the property, ground the home in its surroundings. Structural exposed beams salvaged from heritage barns and homes across Southwestern Ontario add both strength and rustic elegance. Antique architectural details have been lovingly integrated throughout; stair posts from a historic London home, spindles from a Toronto mansion, brass light fixtures from a Stratford church, and a statement chandelier from a church in Chatham. The primary bedroom features floors reclaimed from the original homestead that once stood on the land. The kitchen is a standout. Any chef would love preparing food for their family and guests in this thoughtfully designed space. Outdoors, enjoy a 16'x20' composite deck and a seperate concrete patio with footings already in place for a future addition. A freshwater creek winds through the property, home to lake trout and fall salmon, offering natural beauty year-round. Additionally is a charming converted carriage house with its own kitchenette, bathroom and laundry hook-up. This bonus space would be ideal for guests, extended family, or a home-based business. This is more than a home, it's a handcrafted living legacy built with heart, history, and an eye for enduring quality. This is a must see! Call for a private viewing today. (id:59203)
Open House
This property has open houses!
2:30 pm
Ends at:4:30 pm
Property Details
| MLS® Number | X12251289 |
| Property Type | Single Family |
| Community Name | Carlisle |
| EquipmentType | Water Heater |
| Features | Wooded Area, Partially Cleared, Guest Suite |
| ParkingSpaceTotal | 12 |
| PoolType | Above Ground Pool |
| RentalEquipmentType | Water Heater |
| Structure | Deck, Patio(s), Drive Shed, Shed |
Building
| BathroomTotal | 4 |
| BedroomsAboveGround | 4 |
| BedroomsBelowGround | 1 |
| BedroomsTotal | 5 |
| Age | 16 To 30 Years |
| Amenities | Fireplace(s) |
| Appliances | Central Vacuum, Dryer, Freezer, Garage Door Opener Remote(s), Washer, Refrigerator |
| BasementDevelopment | Partially Finished |
| BasementType | Full (partially Finished) |
| ConstructionStyleAttachment | Detached |
| CoolingType | Central Air Conditioning |
| ExteriorFinish | Stone, Stucco |
| FireplacePresent | Yes |
| FoundationType | Block |
| HalfBathTotal | 1 |
| HeatingFuel | Natural Gas |
| HeatingType | Forced Air |
| StoriesTotal | 2 |
| SizeInterior | 2500 - 3000 Sqft |
| Type | House |
Parking
| Attached Garage | |
| Garage |
Land
| Acreage | Yes |
| Sewer | Septic System |
| SizeDepth | 1700 Ft |
| SizeFrontage | 210 Ft |
| SizeIrregular | 210 X 1700 Ft |
| SizeTotalText | 210 X 1700 Ft|10 - 24.99 Acres |
| SurfaceWater | River/stream |
| ZoningDescription | A2 |
Rooms
| Level | Type | Length | Width | Dimensions |
|---|---|---|---|---|
| Second Level | Bedroom | 4.08 m | 3.64 m | 4.08 m x 3.64 m |
| Second Level | Bedroom | 4.27 m | 3.54 m | 4.27 m x 3.54 m |
| Second Level | Bathroom | 2.88 m | 2.15 m | 2.88 m x 2.15 m |
| Second Level | Primary Bedroom | 5.37 m | 4.19 m | 5.37 m x 4.19 m |
| Second Level | Bathroom | 2.94 m | 2.52 m | 2.94 m x 2.52 m |
| Second Level | Bedroom | 4.04 m | 3.94 m | 4.04 m x 3.94 m |
| Basement | Bedroom | 5.17 m | 3.31 m | 5.17 m x 3.31 m |
| Basement | Bathroom | 2.26 m | 1.99 m | 2.26 m x 1.99 m |
| Main Level | Foyer | 6.27 m | 2.47 m | 6.27 m x 2.47 m |
| Main Level | Living Room | 5.61 m | 4.3 m | 5.61 m x 4.3 m |
| Main Level | Family Room | 4.27 m | 3.45 m | 4.27 m x 3.45 m |
| Main Level | Kitchen | 6.94 m | 3.7 m | 6.94 m x 3.7 m |
| Main Level | Dining Room | 4.42 m | 3.89 m | 4.42 m x 3.89 m |
| Main Level | Bathroom | 2.47 m | 1.71 m | 2.47 m x 1.71 m |
Utilities
| Electricity | Installed |
| Wireless | Available |
| Cable | Available |
| Water Available | At Lot Line |
| Natural Gas Available | Available |
https://www.realtor.ca/real-estate/28534022/12096-gale-road-north-middlesex-carlisle-carlisle
Interested?
Contact us for more information
Lucie Stephens
Salesperson
88 Wellington St
Stratford, Ontario N5A 2L2




















































